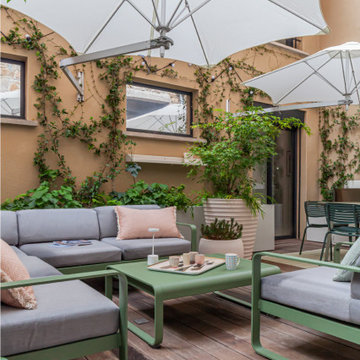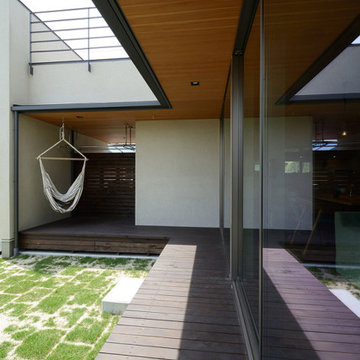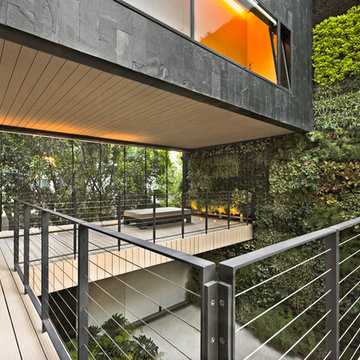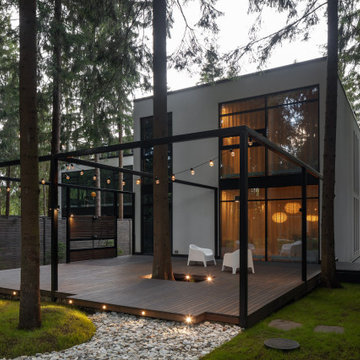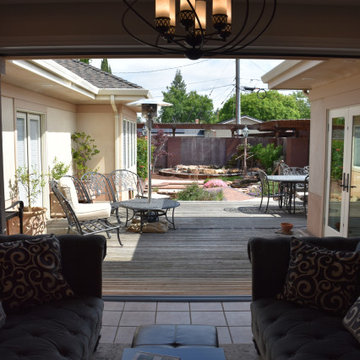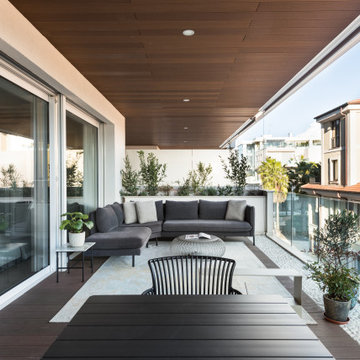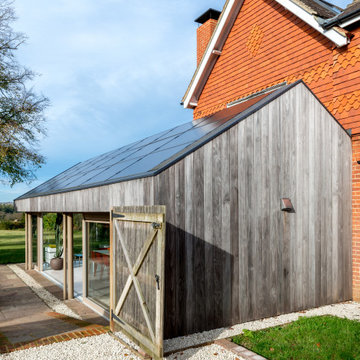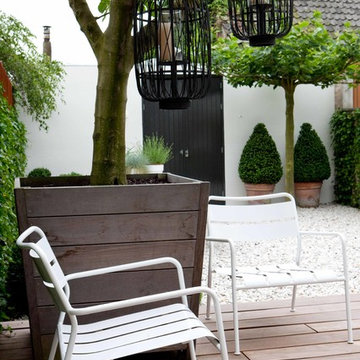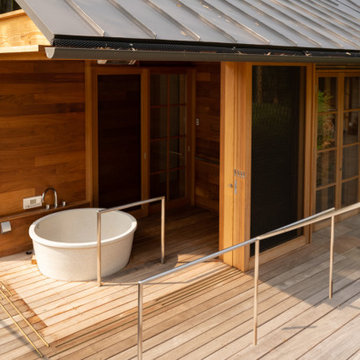Courtyard Terrace Ideas and Designs
Refine by:
Budget
Sort by:Popular Today
101 - 120 of 1,064 photos
Item 1 of 2
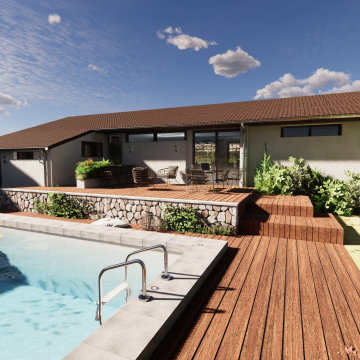
Devant la maison, on retrouve une très vaste terrasse en bois. Celle-ci est sur plusieurs niveaux, elle accueille un salon de jardin et encadre la piscine.
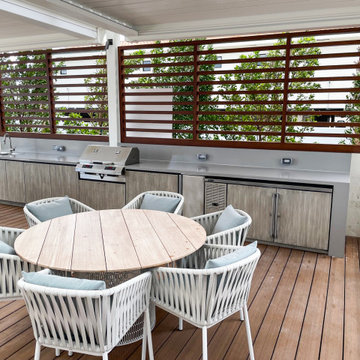
This private outdoor rooftop deck was made complete with its summer kitchen under a Aerolux pergola. This remote control operated louvered pergola retracts and also tilts and rotates at your demand. This pergola was also customized with aluminum slat screens at the back.
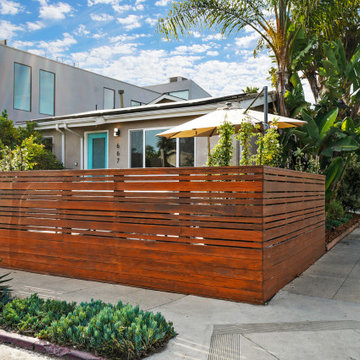
Updating of this Venice Beach bungalow home was a real treat. Timing was everything here since it was supposed to go on the market in 30day. (It took us 35days in total for a complete remodel).
The corner lot has a great front "beach bum" deck that was completely refinished and fenced for semi-private feel.
The entire house received a good refreshing paint including a new accent wall in the living room.
The kitchen was completely redo in a Modern vibe meets classical farmhouse with the labyrinth backsplash and reclaimed wood floating shelves.
Notice also the rugged concrete look quartz countertop.
A small new powder room was created from an old closet space, funky street art walls tiles and the gold fixtures with a blue vanity once again are a perfect example of modern meets farmhouse.
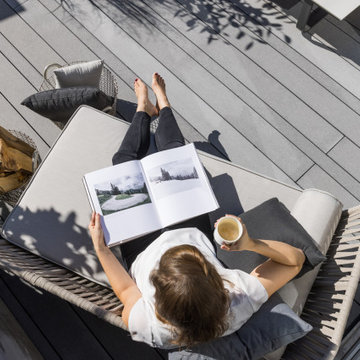
Dank des speziellen Herstellungsverfahrens fühlt sich die Oberfläche weich an. Perfekt für nackte Füße und spielende Kinder.
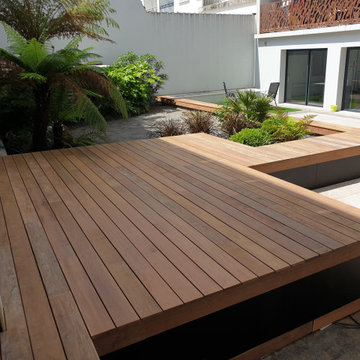
Des lames de terrasse en ipé pour leur couleur chaude, leur longévité et leur résistance aux intempéries.
Lames en bois exotique Ipé à retrouver chez PARTEDIS Bois & Matériaux.
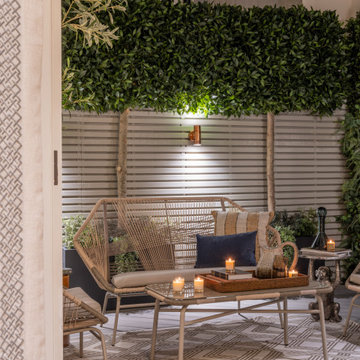
Green wall and all plantings designed and installed by Bright Green (brightgreen.co.uk) | Decking by Luxe Projects London | Nillo Grey/Taupe Outdoor rug from Benuta | Copa garden lounge furniture set & Sacha burnt orange garden stool, both from Made.com | 'Regent' raw copper wall lights & Fulbrook rectangular mirror from gardentrading.co.uk
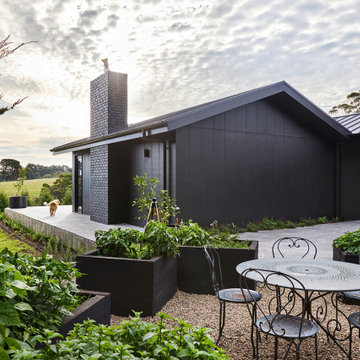
Behind the rolling hills of Arthurs Seat sits “The Farm”, a coastal getaway and future permanent residence for our clients. The modest three bedroom brick home will be renovated and a substantial extension added. The footprint of the extension re-aligns to face the beautiful landscape of the western valley and dam. The new living and dining rooms open onto an entertaining terrace.
The distinct roof form of valleys and ridges relate in level to the existing roof for continuation of scale. The new roof cantilevers beyond the extension walls creating emphasis and direction towards the natural views.
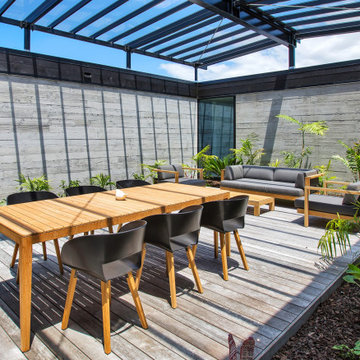
Interior courtyard with a cover to make it suitable for year-round use.
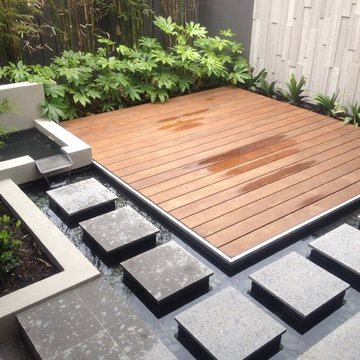
The smaller rear garden became a secluded private courtyard, where water was the main feature surrounding a small merbau deck.
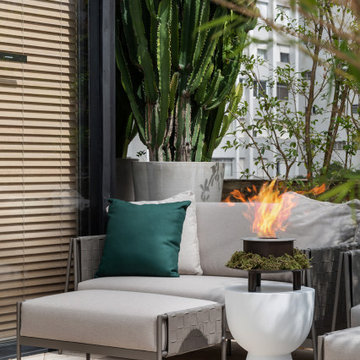
Portable Ecofireplace with Stainless Steel ECO 36 burner and recycled, discarded agricultural plow disks weathering Corten steel encasing. Thermal insulation made of rock wool bases and refractory tape applied to the burner.
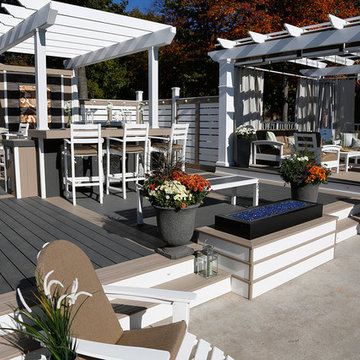
Designed by Paul Lafrance and built on HGTV's "Decked Out" episode, "The Beach Club Deck".
Courtyard Terrace Ideas and Designs
6
