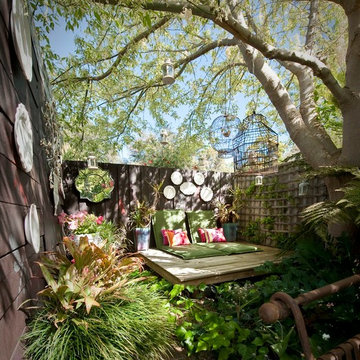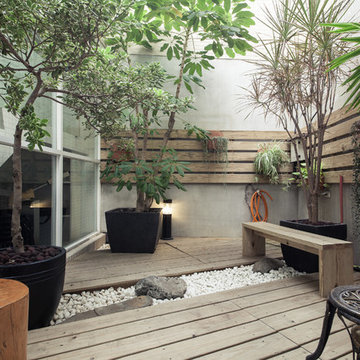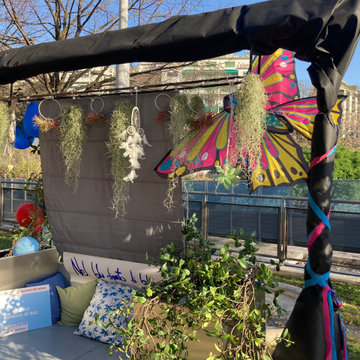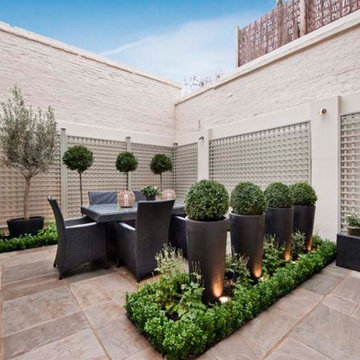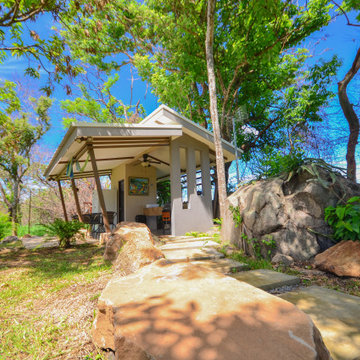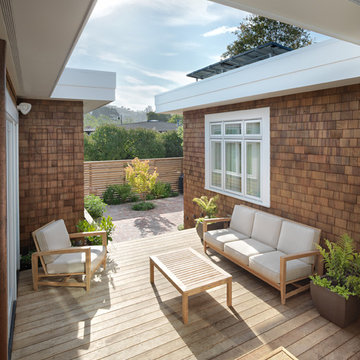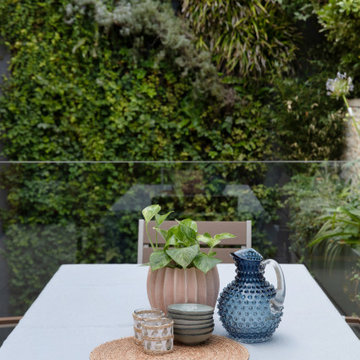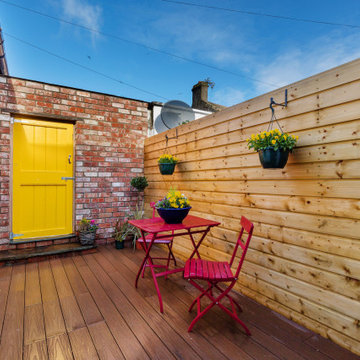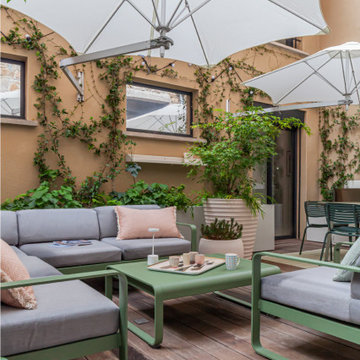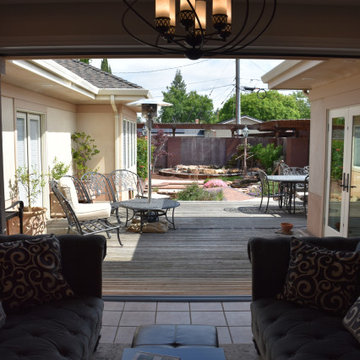Small Courtyard Terrace Ideas and Designs
Refine by:
Budget
Sort by:Popular Today
1 - 20 of 139 photos
Item 1 of 3
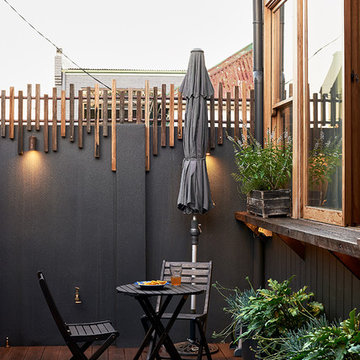
Outdoor living with repurposed timber privacy screen and chunky BBQ bench. Fiona Susanto
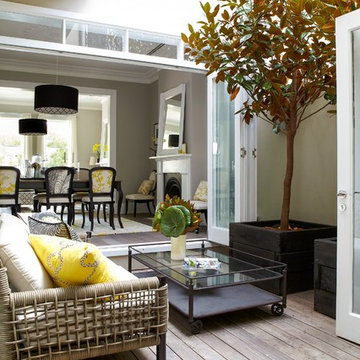
WINNER- NSW HIA Spec Home of the Year 2014
FINALIST- Australia HIA Spec Home of the Year 2014
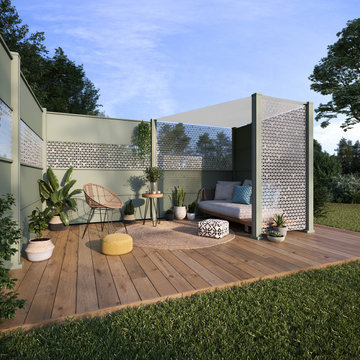
Les claustras Gypass, ici agencées de façon à reconstituer un véritable salon extérieur, avec le ciel pour toiture et des paravents légers pour parois. Les claustras déterminent une zone calme sur le terrain, à l'abri des regards extérieurs et des rayons solaires de l'après-midi.
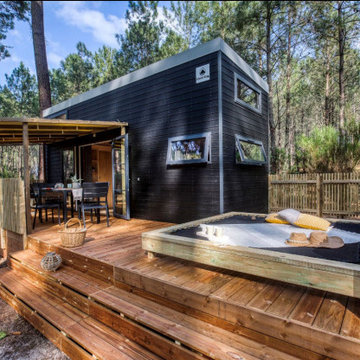
Très belle réalisation d'une Tiny House sur Lacanau fait par l’entreprise Ideal Tiny.
A la demande du client, le logement a été aménagé avec plusieurs filets LoftNets afin de rentabiliser l’espace, sécuriser l’étage et créer un espace de relaxation suspendu permettant de converser un maximum de luminosité dans la pièce.
Références : 2 filets d'habitation noirs en mailles tressées 15 mm pour la mezzanine et le garde-corps à l’étage et un filet d'habitation beige en mailles tressées 45 mm pour la terrasse extérieure.
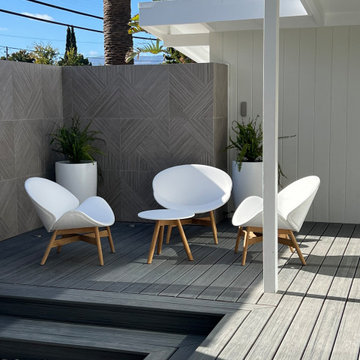
intimate courtyard seating surrounded by 7' walls veneered with porcelain tile provides privacy from the street
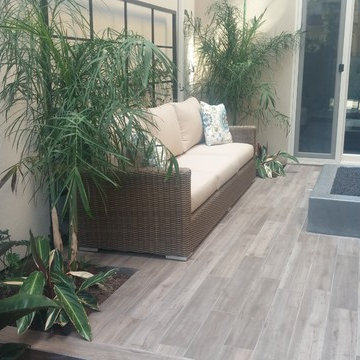
wood tiles with a seamless drain provides clean look - Polished pour in place concrete provides easy to maintain firepit
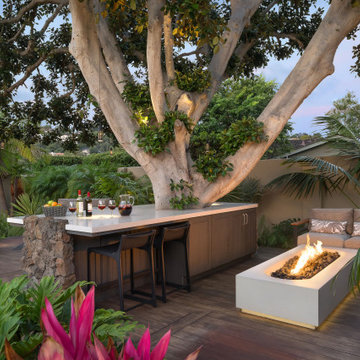
Imagine stepping into your and being greeted by a haven that seamlessly blends the built and natural worlds. Sunlight filters through verdant leaves overhead, dappling a red wood deck that envelopes the trunk of a magnificent tree. This is not just an outdoor space; it's an oasis, a sanctuary where the lines between indoors and outdoors blur, and the presence of nature takes center stage.
At the heart of this oasis lies the existing tree, not merely an obstacle but the focal point, the star around which the entire design revolves. Built specifically to accommodate its presence, the cabinetry forms a sculptural embrace, wrapping around the base like a protective shroud. Crafted from weather resistant materials that echoes the tree's own earthy tones, the cabinetry blends seamlessly into the landscape.
Design vision by Kristen Galli Interior Design. Cabinetry product and Execution by Design Studio West
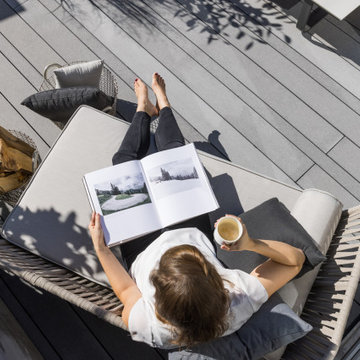
Dank des speziellen Herstellungsverfahrens fühlt sich die Oberfläche weich an. Perfekt für nackte Füße und spielende Kinder.
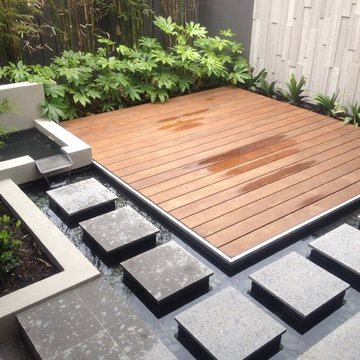
The smaller rear garden became a secluded private courtyard, where water was the main feature surrounding a small merbau deck.
Small Courtyard Terrace Ideas and Designs
1
