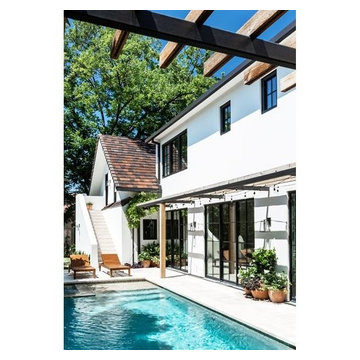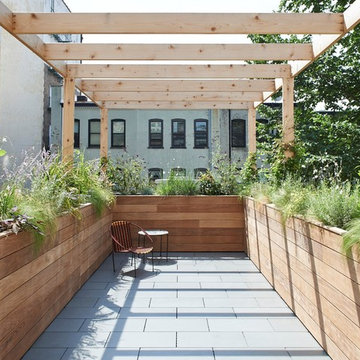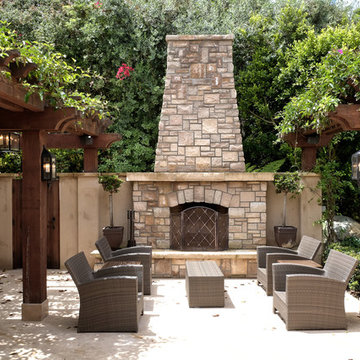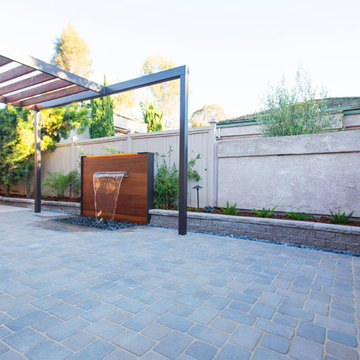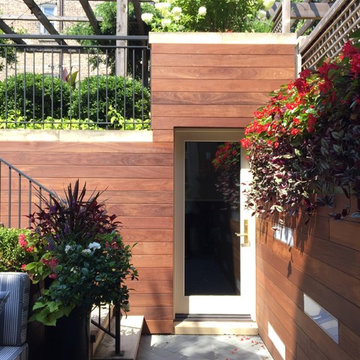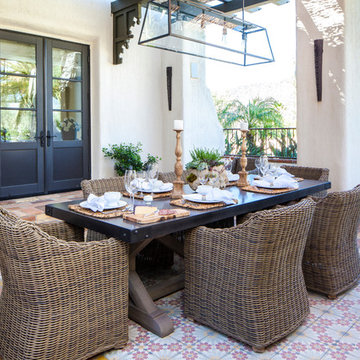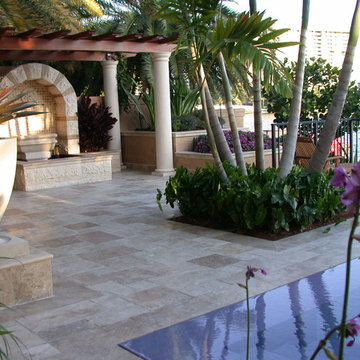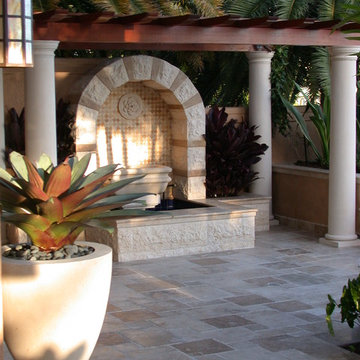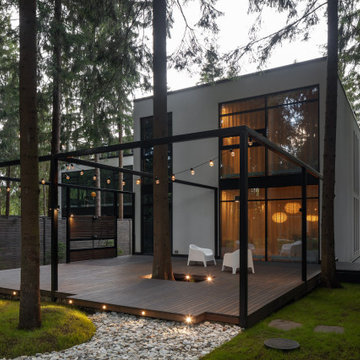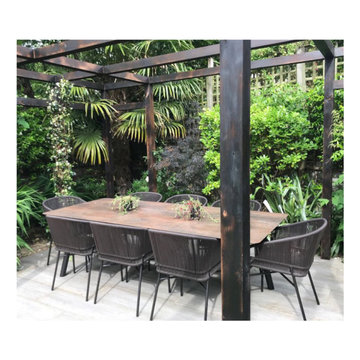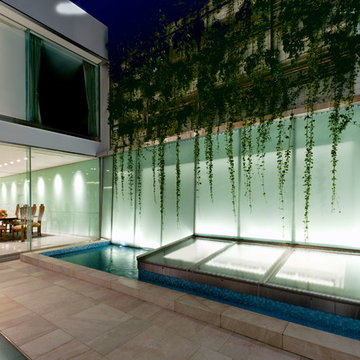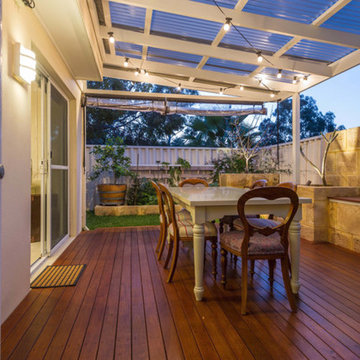Courtyard Garden and Outdoor Space with a Pergola Ideas and Designs
Refine by:
Budget
Sort by:Popular Today
21 - 40 of 1,371 photos
Item 1 of 3
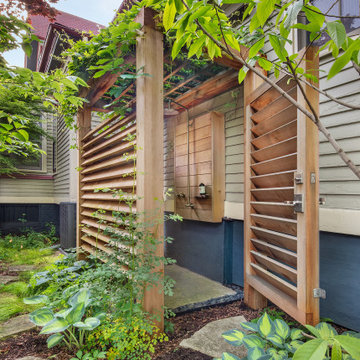
This large side yard in the Lakeshore Historic District was redeveloped into a natural woodland clearing. Stormwater from the roof has been directed through a steel runnel into a native rain garden where it replenishes the cistern for a bubbling stone fountain. Weathered concrete slabs act as a thread from a firepit seating area, across the rain garden to the rear yard. This additional garden has a lawn parking pad, extensive kitchen gardens and a custom-built garden shower for visits to the beach.
Darris Lee Harris Photography
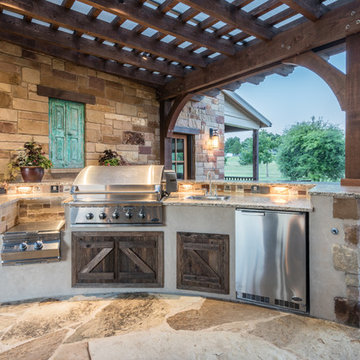
The outdoor kitchen designed and constructed by Southern Landscape includes stone and stucco counters with granite countertops, custom planters, a unique water feature built into the stone wall, a freestanding fireplace and pizza oven, and integrated lighting. The outdoor ktichen features a DCS grill, power burner, and refrigerator for outdoor entertainment. Southern Landscape integrated antique window shutters into the stone wall to hide the electrical panel while creating a unique feature in the large stone wall. The entire area is covered by a custom pergola, waterproofed with polycarbonate to allow the light in and keep the rain out. Flagstone flooring and lueders limestone seatbenches make this outdoor space a highlight for entertaining.
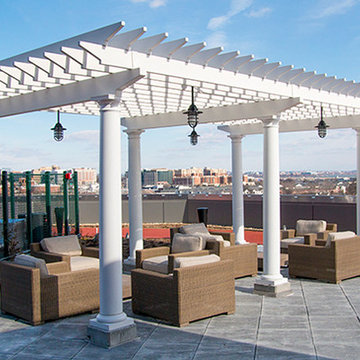
This low maintenance cellular vinyl Trex Pergola kit is installed on an apartment building rooftop patio to provide shade for this comfortable seating area. With beautiful views of Washington, DC, this outdoor living area is sheltered from the summers harsh sun with custom aluminum reinforced cPVC components. This design features a custom modern pergola end detail as well as custom rafter spacing. Trex Pergola kits are offered in 25 standard sizes as well as custom sizes and designs. Whatever your pergola design ideas are, Trex Pergola can be built to meet your needs. Structural 10" round tapered fiberglass columns support this fully engineered and wind load rated pergola kit.
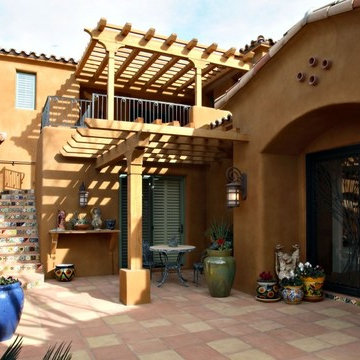
The style that influences the interior spills out onto the private courtyard which is both intimate and spacious with an iron-detailed balcony, continuing decorative stair risers, and lattice shading the sitting areas both upstairs and downstairs.
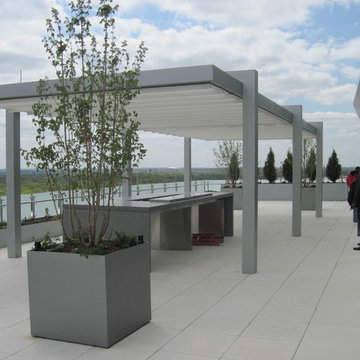
PROJECT SPECIFICATIONS
The architect specified two butting/side by side 173.93 inch wide x 240.0 inch projection retractable canopy systems to be inserted in to a new steel frame structure. Each of the areas to be covered used one continuous piece of fabric and one motor. The system frame and guides specified are made entirely of aluminum which is powder coated using the Qualicoat® powder coating process. Custom color chosen for the guides by the Architect was RAL 9006 known as White Aluminum. The stainless steel components used were Inox (470LI and 316) which are of the highest quality and have an extremely high corrosion resistance. In fact, the components passed the European salt spray corrosion test as tested by Centro Sviluppo Materiali in Italy.
Fabric is Ferrari 86 Color 2044 White, a fabric that is self-extinguishing (fire retardant). These retracting canopy systems has a Beaufort wind load rating Scale 10 (up to 63 mph) with the fabric fully extended and in use.
A grey hood with end caps was requested for each end to prevent rain water (location is Alexandria, Virginia) from collecting in the folds of fabric when not in use.
A running profile which runs from end to end in the rear of each section was necessary to attach the Somfy RTS motor which is installed inside a motor safety box. The client chose to control the system with two remote controls, two white wall switches and two Somfy wind sensors.
PURPOSE OF THE PROJECT
Our original contact was from the architect who requested two retractable systems that would attach to a new steel structure and that would meet local wind load requirements since the units are installed on the top of the building known as Metro Park VI. The architect wanted a contemporary, modern and very clean appearance and a product that would also meet International Building Code Requirements.
The purpose of the project was to provide an area for shade, heat, sun, glare and UV protection but not rain protection thus the use of Soltis 86 sheer mesh fabric. The client stated to the Architect that the area was to be used for entertainment purposes in good weather conditions.
UNIQUENESS AND COMPLEXITY OF THE PROJECT
This project was a challenge since the steel structure was being built at the same time (simultaneously) as the retractable patio cover systems were being manufactured to meet a deadline therefore there was no room for error. In addition, removing all the extrusions, fabric etc. from the crate and hoisting them to the top of the building was indeed difficult but accomplished.
PROJECT RESULTS
The client is elated with the results of both retractable canopy cover systems. Along with landscaping, the exterior top floor of the Metro Park VI building was transformed and is truly a stunning example of design, function and aesthetics as can be seen in the pictures.
Goal accomplished – All customer requirements were met including a contemporary, modern, stylish and very clean appearance along with providing shade, sun, UV, glare and heat reduction.
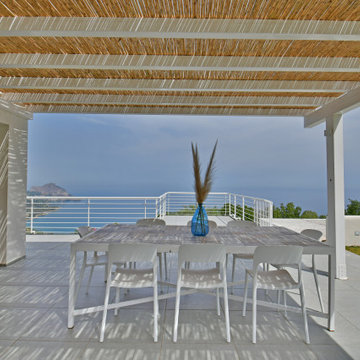
A stunning, modern villa with a pool, garden and magnificent sea views from its hillside setting. Ideal for families, couples and friends. The majestic, green mountains of the Madonie National Park form a magnificent backdrop to the sandy beaches of Sicily’s northern coast. It makes a heavenly setting for this fabulous holiday villa.
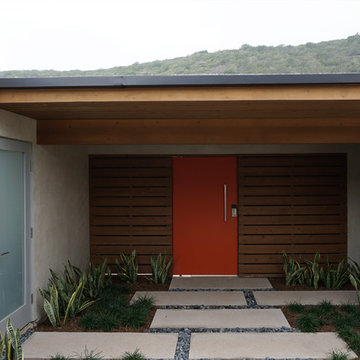
view from entry toward cedar courtyard enclosure and pivot gate
myd studio, inc
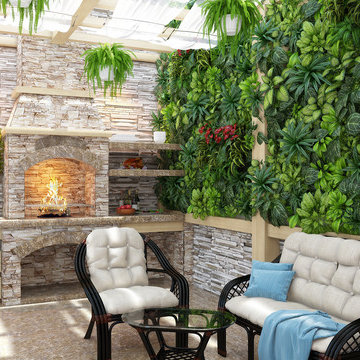
A statement wall of greenery brings excitement as well as peacefulness as you sit under the wooden and fabric pergola. Gain a fresh perspective as well as fresh air in the city.
Courtyard Garden and Outdoor Space with a Pergola Ideas and Designs
2






