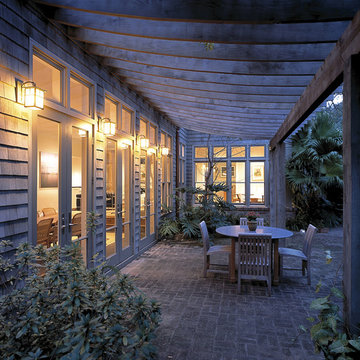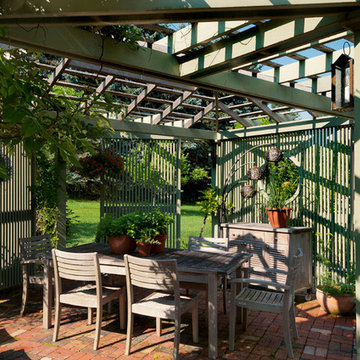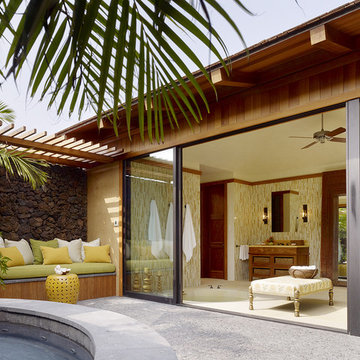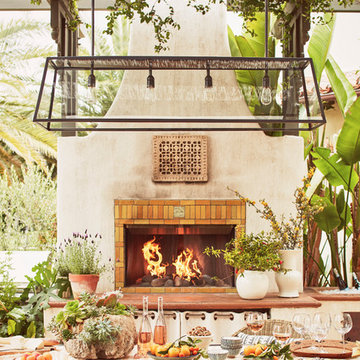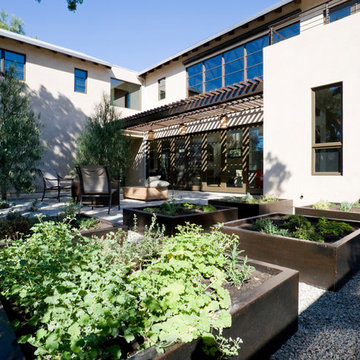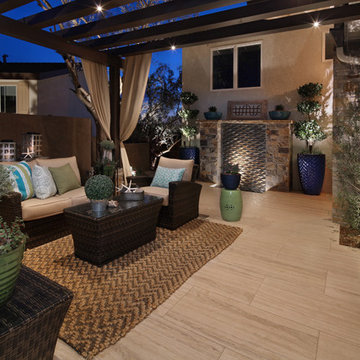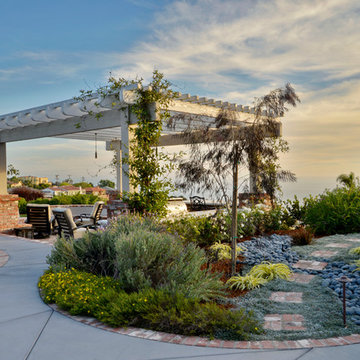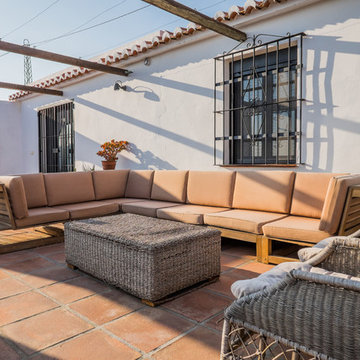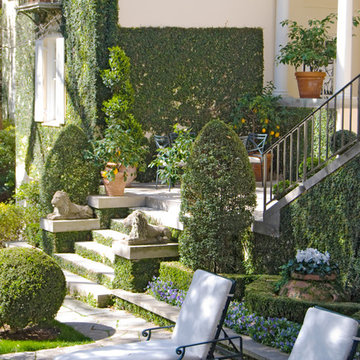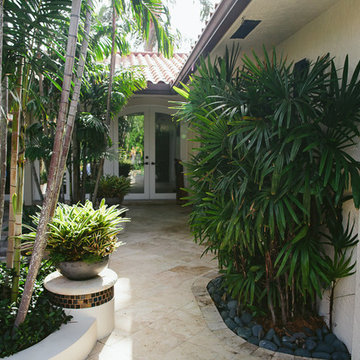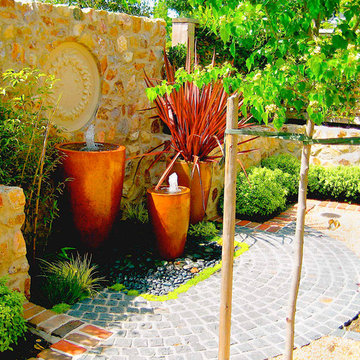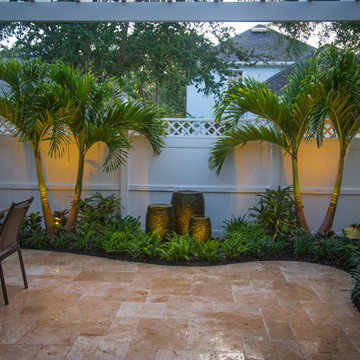Courtyard Garden and Outdoor Space with a Pergola Ideas and Designs
Refine by:
Budget
Sort by:Popular Today
161 - 180 of 1,371 photos
Item 1 of 3
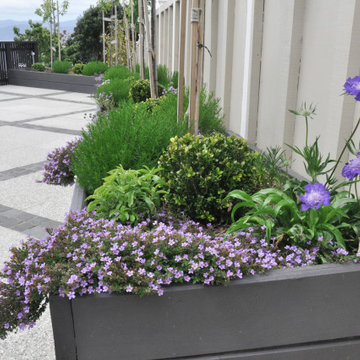
View of the raised planter box on the upper courtyard/driveway incorporating new fencing, planting and paving
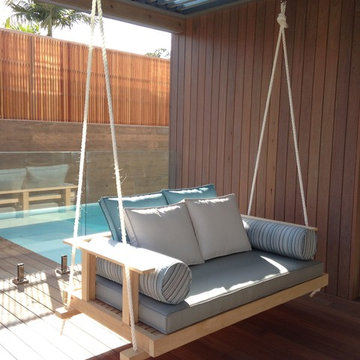
Courtyard deck with swinging day bed. Upholstered base cushion, bolsters, and custom made scatter cushions
Photo: Renovation Angel
Interior Design : Monica Kohler
Architect: Tim Ditchfield
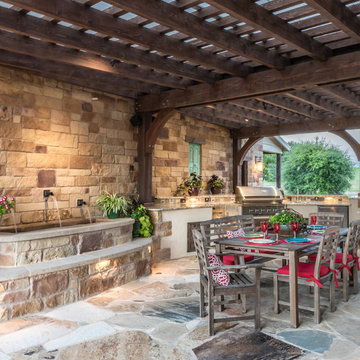
The outdoor kitchen designed and constructed by Southern Landscape includes stone and stucco counters with granite countertops, custom planters, a unique water feature built into the stone wall, a freestanding fireplace and pizza oven, and integrated lighting. The outdoor ktichen features a DCS grill, power burner, and refrigerator for outdoor entertainment. Southern Landscape integrated antique window shutters into the stone wall to hide the electrical panel while creating a unique feature in the large stone wall. The entire area is covered by a custom pergola, waterproofed with polycarbonate to allow the light in and keep the rain out. Flagstone flooring and lueders limestone seatbenches make this outdoor space a highlight for entertaining.
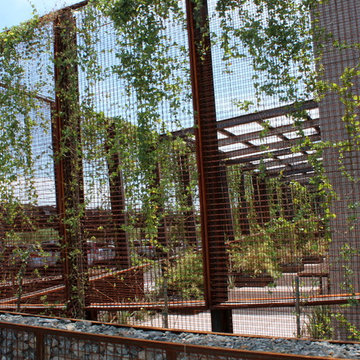
ECO-MESH® Modular Facade & Trellis System frames this outdoor garden. The trellis system allows vegetation to grow along its framed body. All hardware was included, as well as installation instructions.
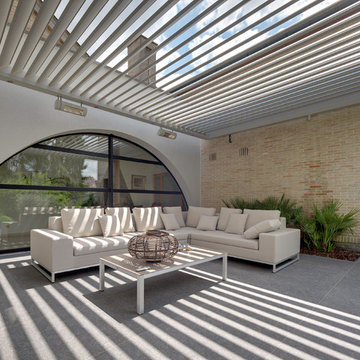
Cantilever automated louvre roof to create a large outdoor living space | Rider Architects | UmbrisbyIQ
Enhance your outdoor living space.
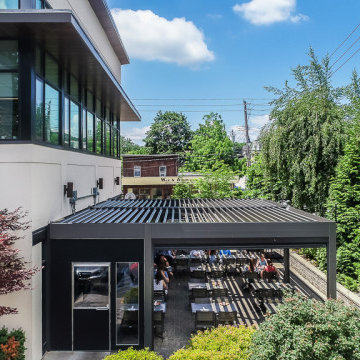
To create the all-weather outdoor dining space the restaurant needed, We designed a four-zone adjustable louvered R-Blade pergola that could open to the elements during the balmy summers, and insulate against the cold New York winters.
Appointed with embedded infrared outdoor heaters and motorized retractable clear vinyl screens, the new covered outdoor dining room more than doubled the space owners could rely upon to serve guests year-round.
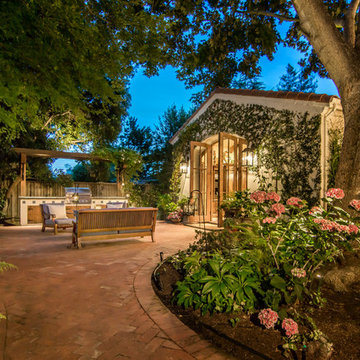
Working around the tree allowed us to keep the outdoor spaces connected while breaking up the expanse of brick used for the patio. The outdoor lighting serves to both highlight the trees and surrounding gardens.
Photo Credit: Mark Pinkerton, vi360
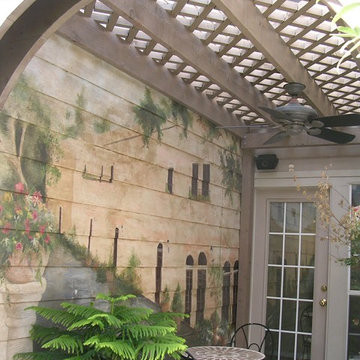
Small spaces scream for cozy aesthetics. A romantic Italian bistro setting fit the bill perfectly without detracting from the home’s architectural style.
Courtyard Garden and Outdoor Space with a Pergola Ideas and Designs
9






