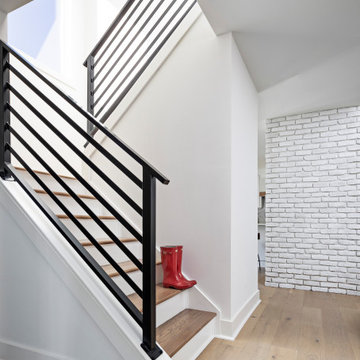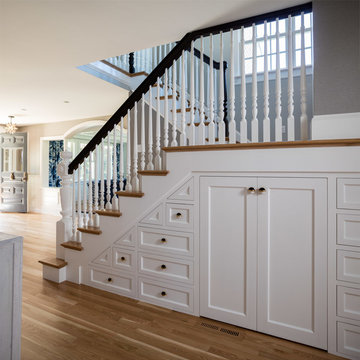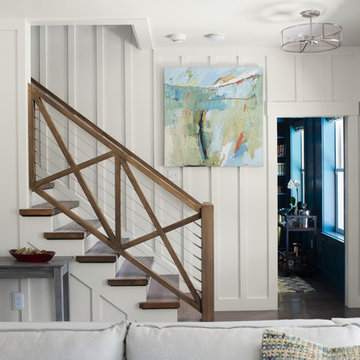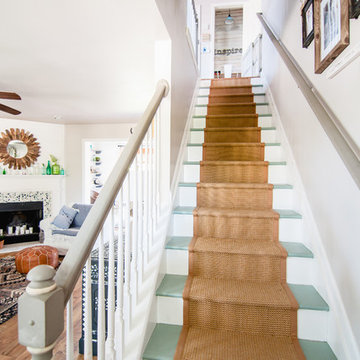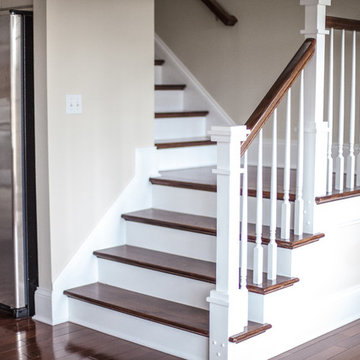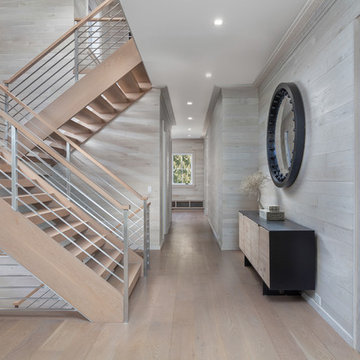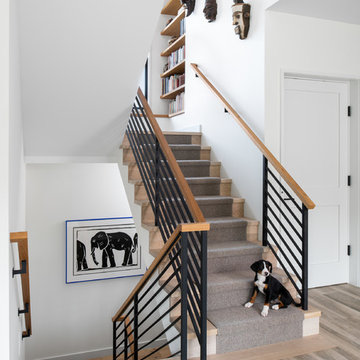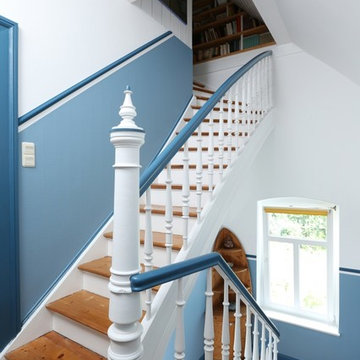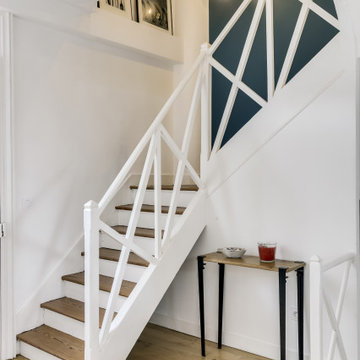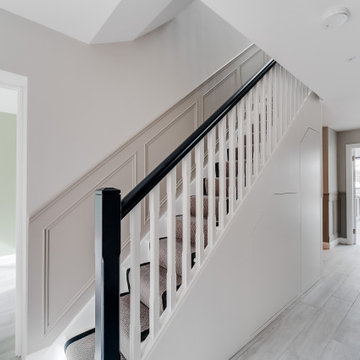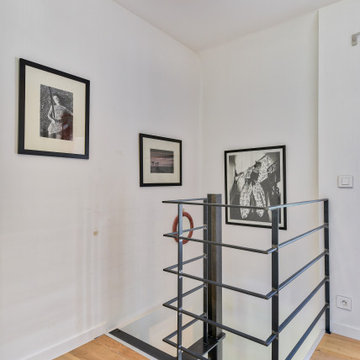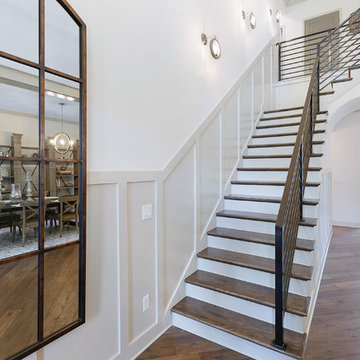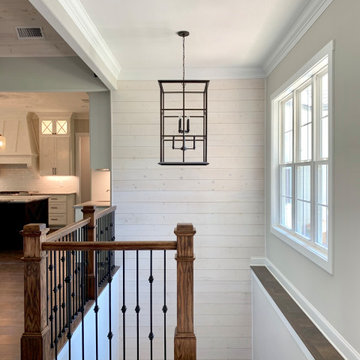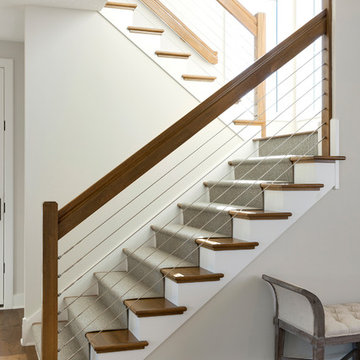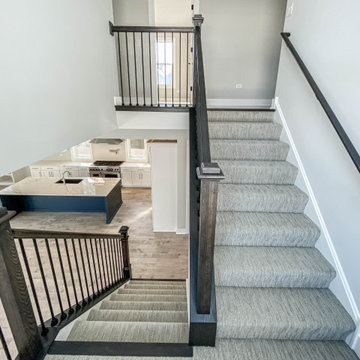Country White Staircase Ideas and Designs
Refine by:
Budget
Sort by:Popular Today
61 - 80 of 2,082 photos
Item 1 of 3
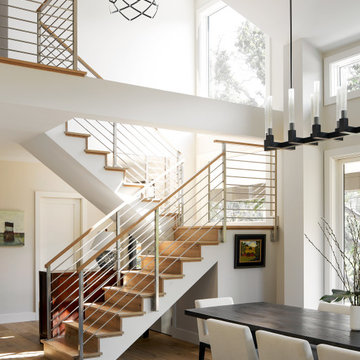
Located in Sonoma on 2.5 acres with sweeping canyon views, our client's home was built on a long, rectangular lot in 1972. They had owned it for just over ten years and used it for weekend escapes and entertaining. The home burnt down during the 2017 Tubbs fire, and our firm was engaged to design the rebuild. The site did not offer much wiggle room for a new footprint, given the flat bench area that had been graded into a steep hillside when the original subdivision and road were developed. This resulted in a plan that would mostly remain the same; a linear rectangle designed to fit between the driveway and the pool.
The primary site strategy move was to change the front entry from the driveway end of the site to the middle of the rectangle, improving the privacy between the master bedroom and public space. We were also able to add a partial second floor to relocate the guest bedrooms from the main level upstairs, thereby enlarging the entertaining spaces to expand graciously to the pool (which remained undamaged). A large pantry and kitchen area were also essential.
Fireproof materials include fiber cement board siding and soffits, standing seam metal roofing, and concrete slab porch floors which do not catch embers underneath. The renovated pool was outfitted for fire prevention.
The interiors showcase light and distant views and connect seamlessly to the flat areas outside, providing ample space for entertaining year-round and the clients' two springer spaniels.
Materials:
• HardiePlank and board for firesafe siding, panels, trim, per CalFire WUI approved exterior wall siding and sheathing
• Town & Country fireplace
• Western Window Systems and Loewen Doors/Windows
• Thermador appliances
• Flooring: Brushed & Aged French Oak Hardwood Flooring - Mediterranean Kerrew French Oak,
• StoneK2 Black Pearl Ledgestone,
• Utopia Series Florence Hot Tub
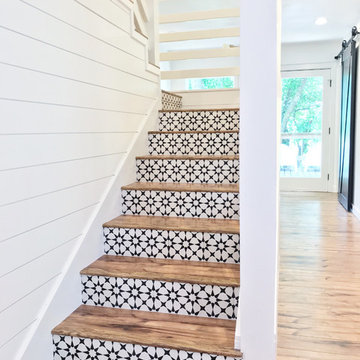
We moved the original stairs in the house to make room for a full bathroom upstairs. Then added cement tile to the stairs.
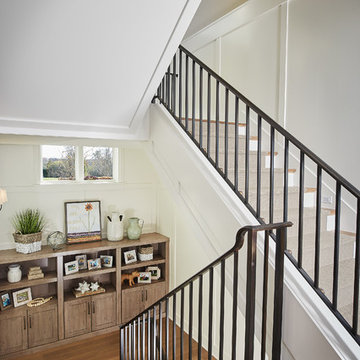
Photographer: Ashley Avila Photography
Builder: Colonial Builders - Tim Schollart
Interior Designer: Laura Davidson
This large estate house was carefully crafted to compliment the rolling hillsides of the Midwest. Horizontal board & batten facades are sheltered by long runs of hipped roofs and are divided down the middle by the homes singular gabled wall. At the foyer, this gable takes the form of a classic three-part archway.
Going through the archway and into the interior, reveals a stunning see-through fireplace surround with raised natural stone hearth and rustic mantel beams. Subtle earth-toned wall colors, white trim, and natural wood floors serve as a perfect canvas to showcase patterned upholstery, black hardware, and colorful paintings. The kitchen and dining room occupies the space to the left of the foyer and living room and is connected to two garages through a more secluded mudroom and half bath. Off to the rear and adjacent to the kitchen is a screened porch that features a stone fireplace and stunning sunset views.
Occupying the space to the right of the living room and foyer is an understated master suite and spacious study featuring custom cabinets with diagonal bracing. The master bedroom’s en suite has a herringbone patterned marble floor, crisp white custom vanities, and access to a his and hers dressing area.
The four upstairs bedrooms are divided into pairs on either side of the living room balcony. Downstairs, the terraced landscaping exposes the family room and refreshment area to stunning views of the rear yard. The two remaining bedrooms in the lower level each have access to an en suite bathroom.
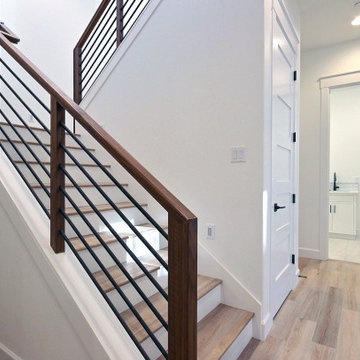
This Beautiful Multi-Story Modern Farmhouse Features a Master On The Main & A Split-Bedroom Layout • 5 Bedrooms • 4 Full Bathrooms • 1 Powder Room • 3 Car Garage • Vaulted Ceilings • Den • Large Bonus Room w/ Wet Bar • 2 Laundry Rooms • So Much More!
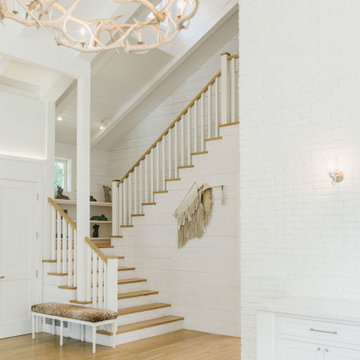
Staircase, Modern french farmhouse. Light and airy. Garden Retreat by Burdge Architects in Malibu, California.
Country White Staircase Ideas and Designs
4
