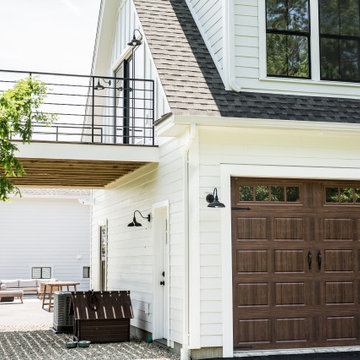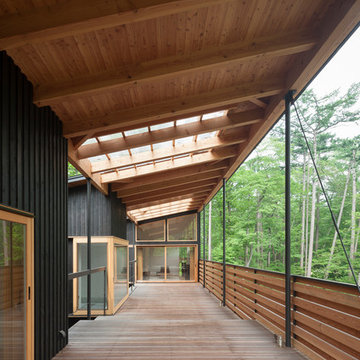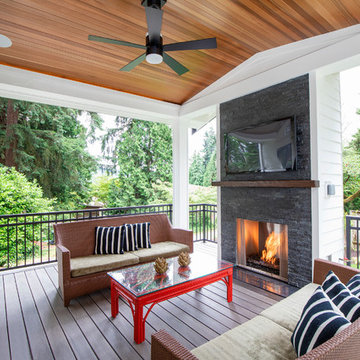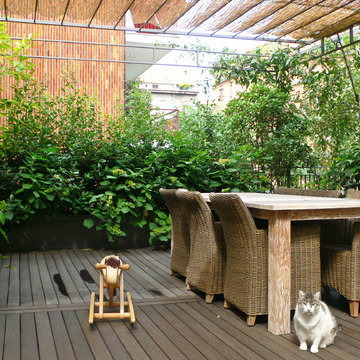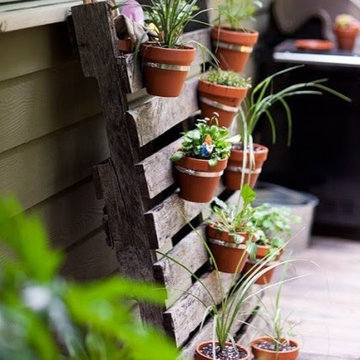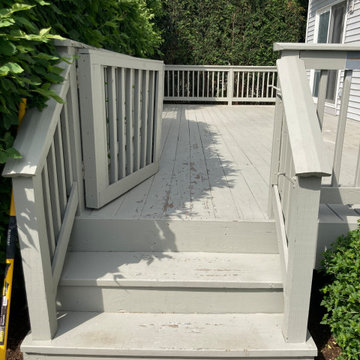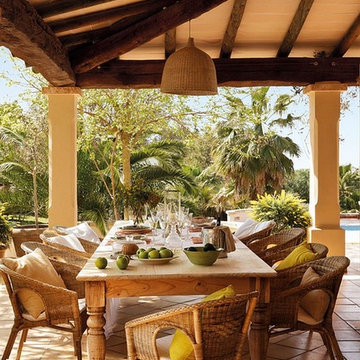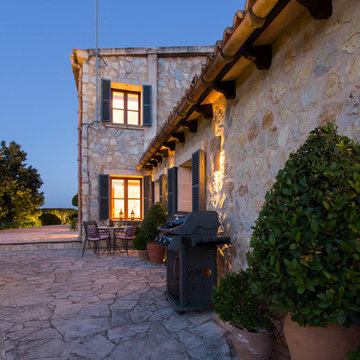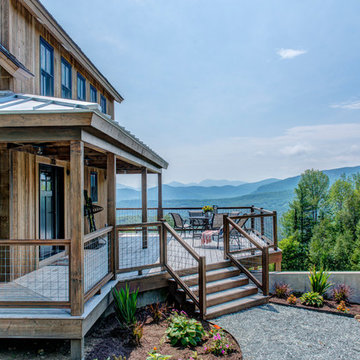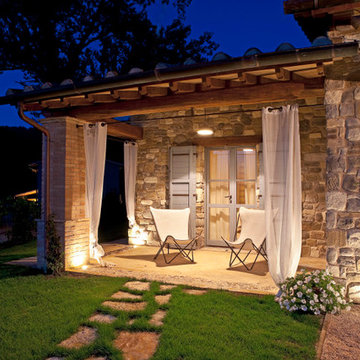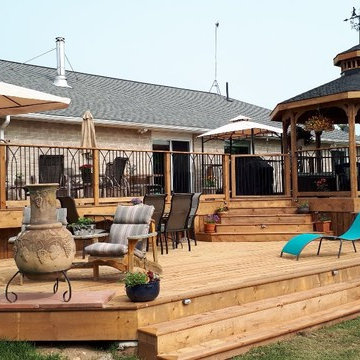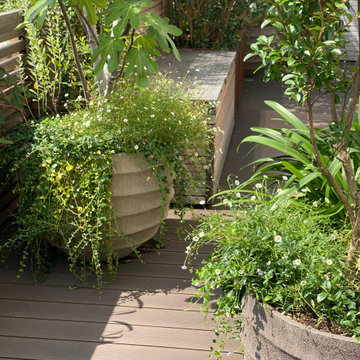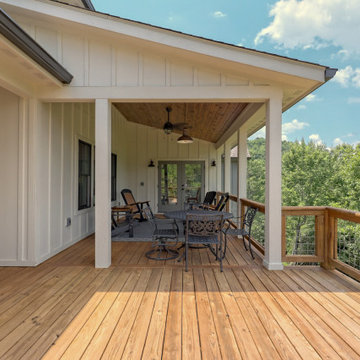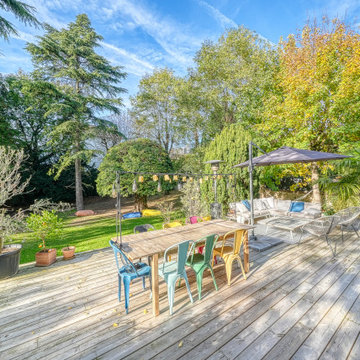Country Terrace Ideas and Designs
Refine by:
Budget
Sort by:Popular Today
121 - 140 of 4,957 photos
Item 1 of 2
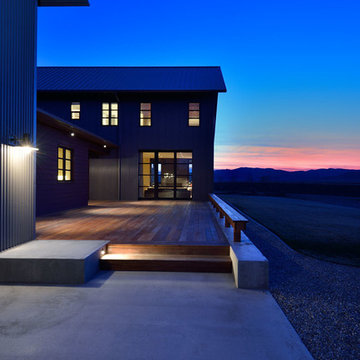
Large entry front porch with dark wood deck, corrugated grey steel siding, gable roof, black garage door and custom sliding pocket doors in modern rustic farmhouse style home. Photo by Tory Taglio Photography
Find the right local pro for your project
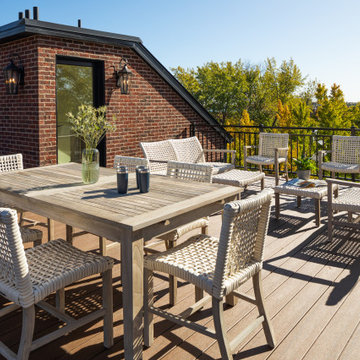
Host the perfect party on this rustic rooftop deck, already decorated with classic cream furniture and boasting a beautiful forest view.
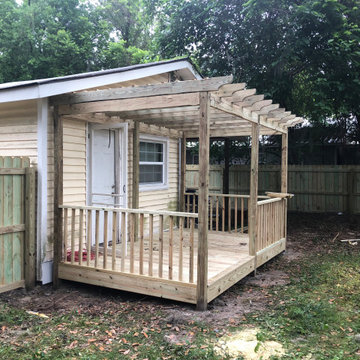
Deck and fence installation project in Savannah, GA. From design to installation, Southern Home Solutions provides quality work and service. Contact us for a free estimate! https://southernhomesolutions.net/contact-us/
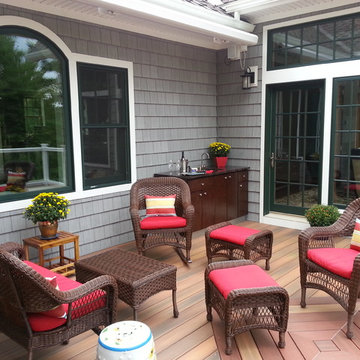
Photo by The H L Turner Group Inc ------ CertainTeed Evernew PT HF Decking Ipe, Marvin Ultimate Clad Tri-pane Windows, Marvin Intergrity Windows and Doors, and CertainTeed Cedar Impressions D7 Driftwood siding------ http://rcmzeroenergy.com/ROSE-Cottage-Project/project-overview.html
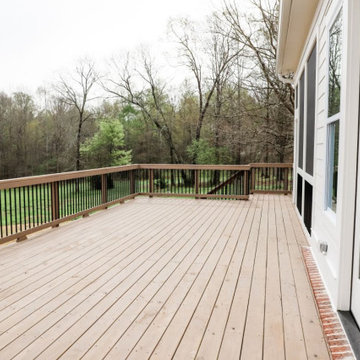
This wonderful all white sided two-story modern farmhouse home was built in beautiful Northeast Georgia. The wide wrap-around covered front porch allows for the enjoyment of outdoor seating. The porch's wood inlaid ceiling features fans for extra outdoor comfort. The all white kitchen comes equipped with custom cabinetry, stainless-steel appliances, pot filler faucet, and a wooden range vent hood. There are hardwood floors through the living space.
The kitchen flows into two directions to spacious living area. In one direction, the home incorporates a handsome brick arch as the entrance to the family room with its stack-stone fireplace and exposed beam ceiling. The home also features many barn-door style entrances throughout. The master bedroom was designed with a craftsman tray ceiling and an exit to the large outdoor deck. The master bath has slatted wooden walls, white cabinetry and a luxurious footed tub.
With many, large open-spaced rooms, this home also includes a spacious bonus room upstairs. The outdoor living space includes a covered screened deck that leads to a sizable open sundeck on the back of the house.
Country Terrace Ideas and Designs
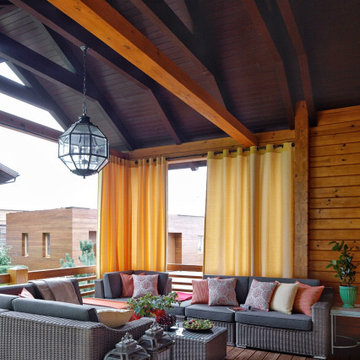
Терраса дома из клееного бруса ДМИТРОВ
Архитектор Александр Петунин
Строительство ПАЛЕКС дома из клееного бруса
Интерьер Марина Гаськова
7
