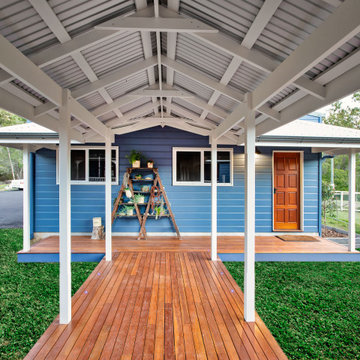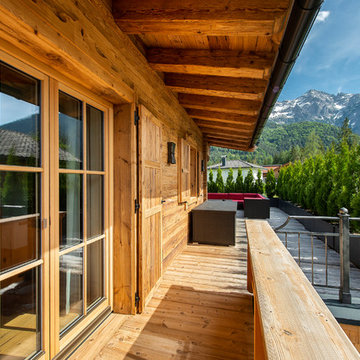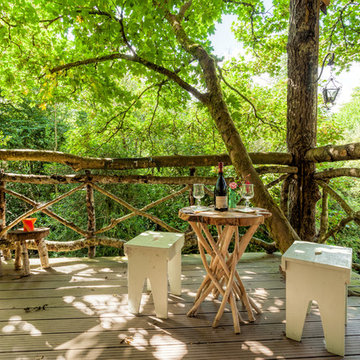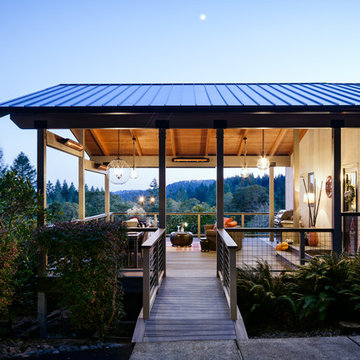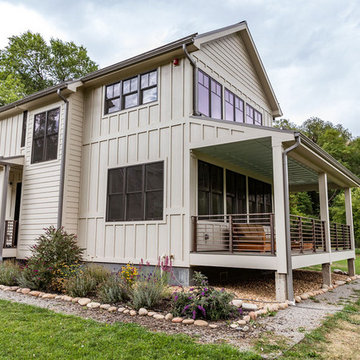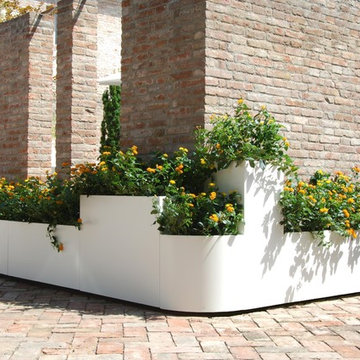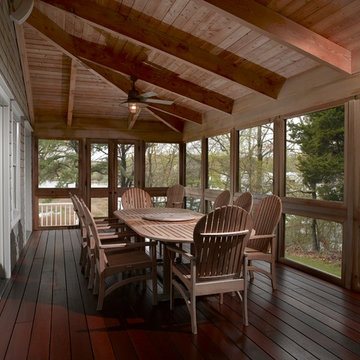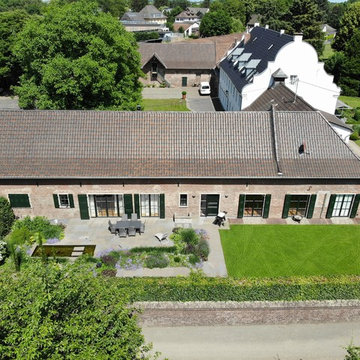Country Side Terrace Ideas and Designs
Refine by:
Budget
Sort by:Popular Today
41 - 60 of 210 photos
Item 1 of 3
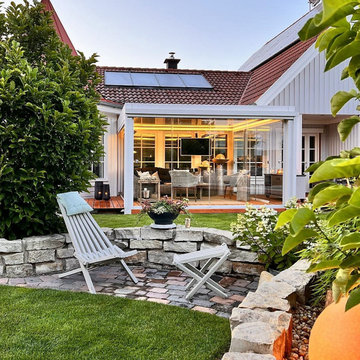
Die neue Terrassenüberdachung sollte als dreiseitiger Anbau an das Landhaus erfolgen. Wichtig war den beiden Eigentümern zudem, dass sich die architektonische Gestaltung unaufdringlich in die paradiesische Gartenanlage integriert, ohne zu dominieren. Die Inhaber wählten daher sehr bewusst die Ausführung des SKYROOF Lamellendachs in strahlendem Weiß, passend zur Holzvertäfelung des Haupthauses.
Naturnah Sitzen, mittendrin mit schönster Aussicht. Ob erste Frühblüher, laue Sommernächte, goldene Herbsttage oder knirschender Schnee – unter dem SKYROOF Lamellendach wurde ein eleganter, geschützter Wohnraum geschaffen, der jede Jahreszeit genießen lässt.
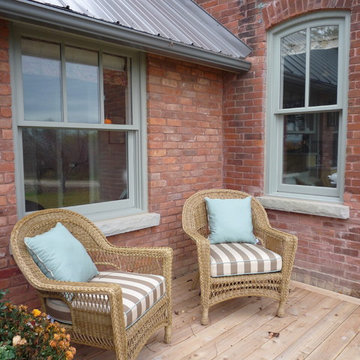
BLDG Workshop was enlisted to design three outdoor spaces (a deck, a porch and a patio) that were each to read seamlessly as if they were original to the home.
Interior design by Sarah Richardson Design.
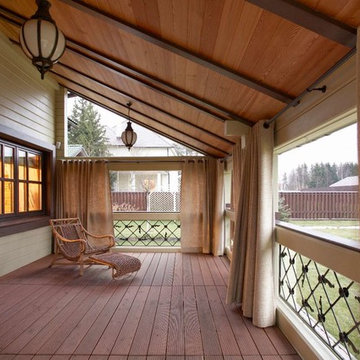
Архитектор Александр Петунин
Строительство ПАЛЕКС дома из клееного бруса
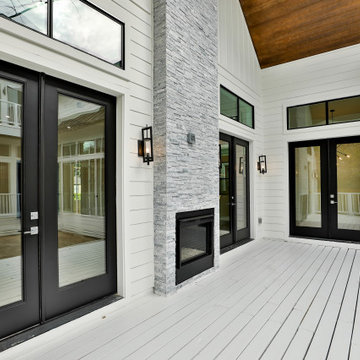
Huge deck with see through/ indoor/outdoor fireplace with massive marble fireplace surround. 25' vaulted pine tongue & groove ceiling with 3 fabulous French doors off both living room & breakfast area. An Entertainers dream home!
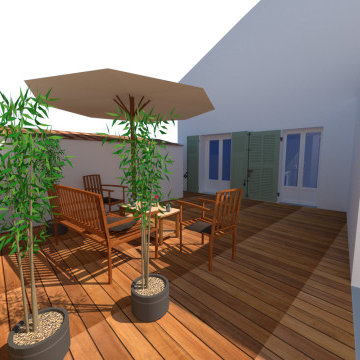
Cette terrasse est recouverte de lames de terrasse en bois pour recouvrir une dalle de béton en très mauvais état avec des collectes d'eau pluviales.
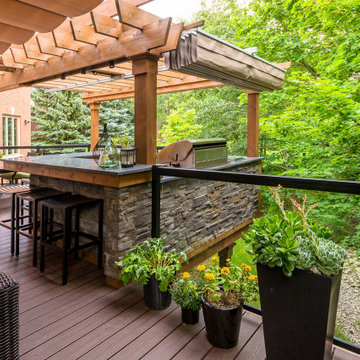
Paradise Decks designed and built a large raised deck with two pergolas to define the space. Incorporating elements to use the deck rain or shine, ShadeFX customized a water-repellant retractable canopy for both structures.
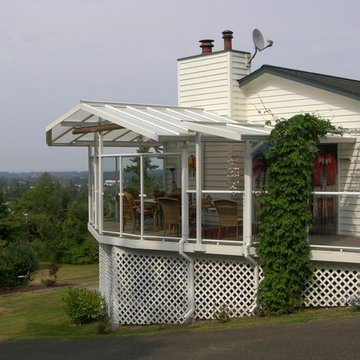
This project had a few challenges but in the end it was a really fun space. We installed two separate patio covers plus glass walls and rail around the deck to provide protection from the afternoon sun while taking advantage of the view.
Doug Woodside, Decks and Patio Covers
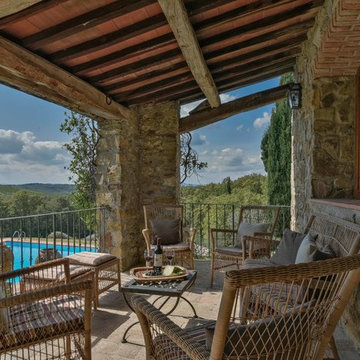
Perfect spot for an aperitivo is under a loggia overlooking the Chianti hills, at Podere Erica in Chianti
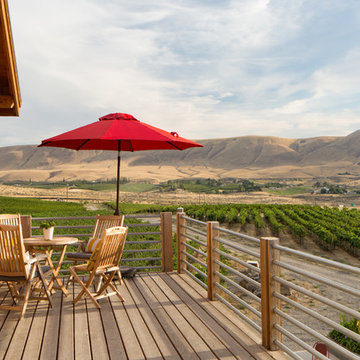
Featuring the home of Chris and Thea Upchurh, owners of Uphurch Vineyards. ( https://upchurchvineyard.com/)
Photography by Alex Crook (www.alexcrook.com) for Seattle Magazine (www.seattlemag.com)
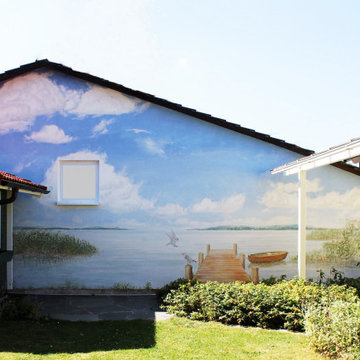
Als Motiv für die ca. 15m breite und ca. 5 m hohe Wand am Ende des Gartens fiel die Walhl auf eine ruhige See-Ansicht, die den Garten nun noch größer erscheinen läßt.
Umgesetzt wurde die Wandmalerei mit wetterfesten Fassadenfarben.
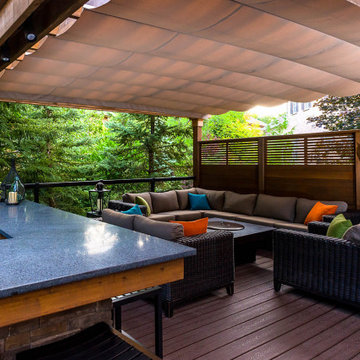
Paradise Decks designed and built a large raised deck with two pergolas to define the space. Incorporating elements to use the deck rain or shine, ShadeFX customized a water-repellant retractable canopy for both structures.
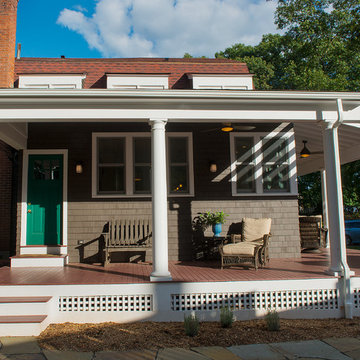
Photo by Jody Dole
This was a fast-track design-build project which began design in July and ended construction before Christmas. The scope included additions and first and second floor renovations. The house is an early 1900’s gambrel style with painted wood shingle siding and mission style detailing. On the first and second floor we removed previously constructed awkward additions and extended the gambrel style roof to make room for a large kitchen on the first floor and a master bathroom and bedroom on the second floor. We also added two new dormers to match the existing dormers to bring light into the master shower and new bedroom. We refinished the wood floors, repainted all of the walls and trim, added new vintage style light fixtures, and created a new half and kid’s bath. We also added new millwork features to continue the existing level of detail and texture within the house. A wrap-around covered porch with a corner trellis was also added, which provides a perfect opportunity to enjoy the back-yard. A wonderful project!
Country Side Terrace Ideas and Designs
3
