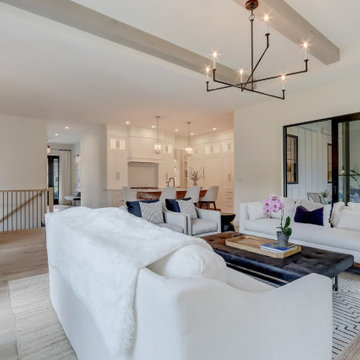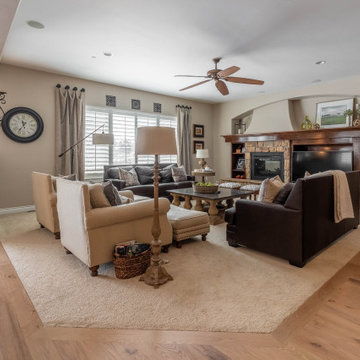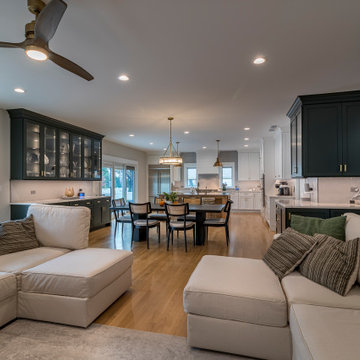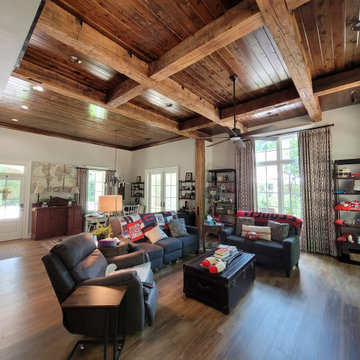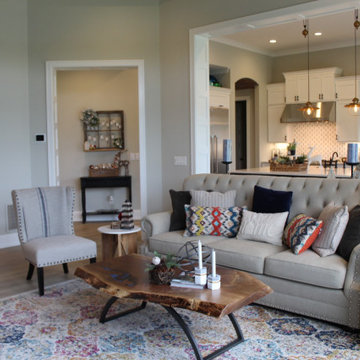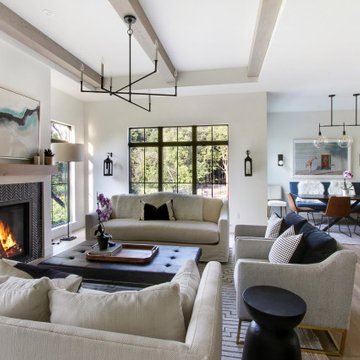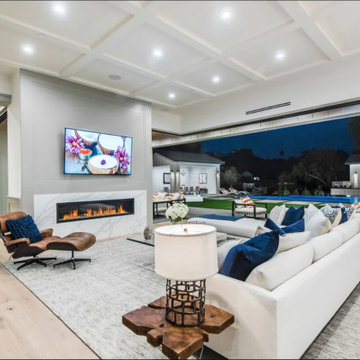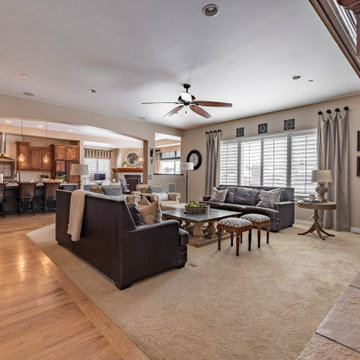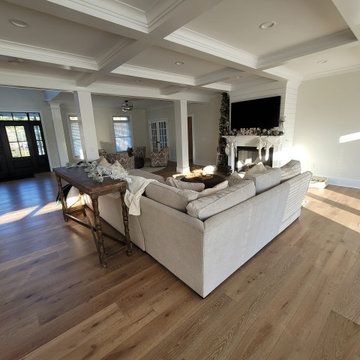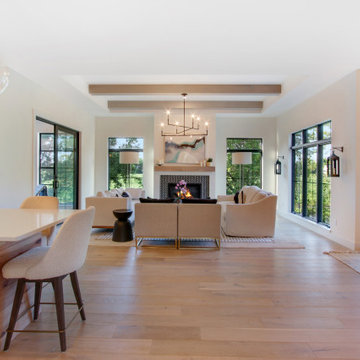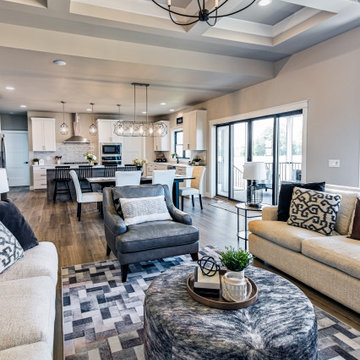Country Living Space with a Coffered Ceiling Ideas and Designs
Refine by:
Budget
Sort by:Popular Today
81 - 100 of 182 photos
Item 1 of 3
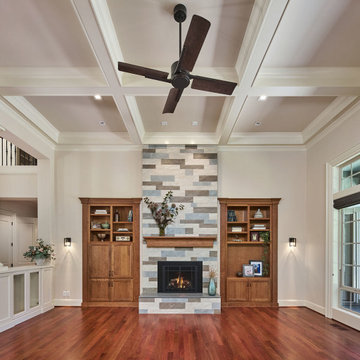
Brazilian cherry flooring extends into the living room. The fireplace surround was updated with white, grey and light blue Emser tile in whimsical pattern. Knotty alder mantel matches the original built-in storage cases flanking the fireplace. The coffered ceiling is accented with an industrial inspired ceiling fan.
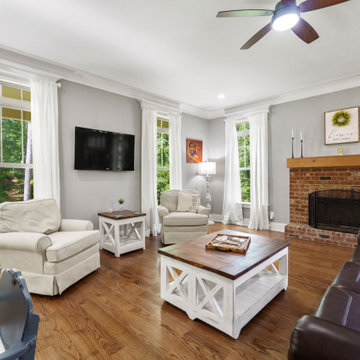
The cozy family room of Arbor Creek. View House Plan THD-1389: https://www.thehousedesigners.com/plan/the-ingalls-1389
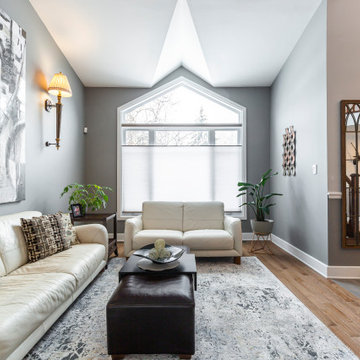
Sometimes you just need to brighten a room, this room had so much going on, It did not feel inviting and everything seamed out of proportion, The client wanted to get rid of the over size wall sconces, but I had a better idea. if we centered them in the room and placed them higher, with an oversized painting in the center, this would bring your eyes up, sometimes you just need to reconfigure what you already have. Adding an oversized carpet help to warm up the space and balance out the proportion.
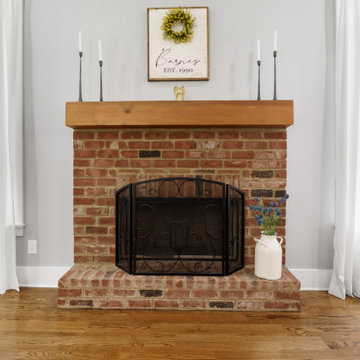
The cozy family room of Arbor Creek. View House Plan THD-1389: https://www.thehousedesigners.com/plan/the-ingalls-1389
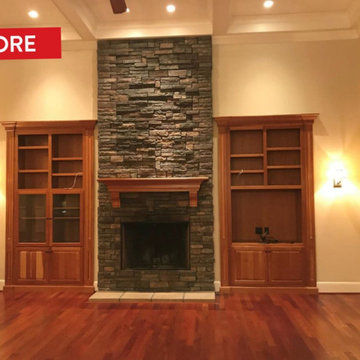
Brazilian cherry flooring extends into the living room, which was restored. The stacked stone fireplace surround was updated. Knotty alder mantel matches the original built-in storage cases flanking the fireplace. Coffered ceiling and ceiling fan.
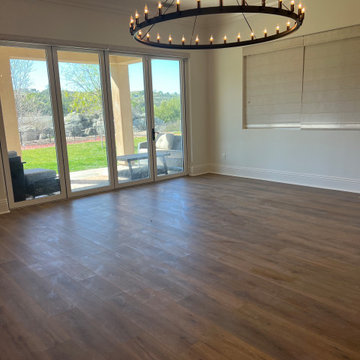
New Luxury Vinyl Flooring, new wall paint and lighting installed in this large living space as part of a full home remodel project.
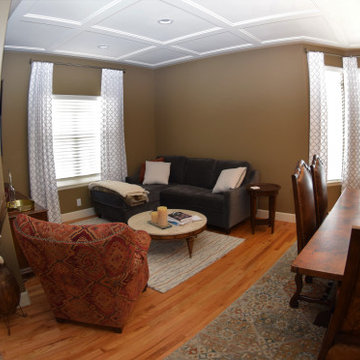
Living/Dining Room after window treatments installed on traverse metal rods for full ease of movement of curtains across the window.
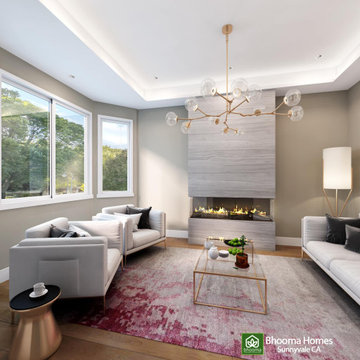
A modern farmhouse-style home. Driven by our client’s wish to keep the scale of the building and spaces intimate and warm, but contemporary, we designed a cozy 4 Bedroom and 4 Bath Modern Farmhouse Style Home, with abundant light, views, and space luxury. Through the foyer, you are welcomed into an elegant parlor with its own bay window and a fireplace. The heart of the home is its Great Room with vaulted ceilings and skylights. The Great Room is also the axis of the house, which opens up into the backyard, mingling the exterior and the interiors through a folding wall glass system. It’s 2700sft on the ground, which will see the family grow.
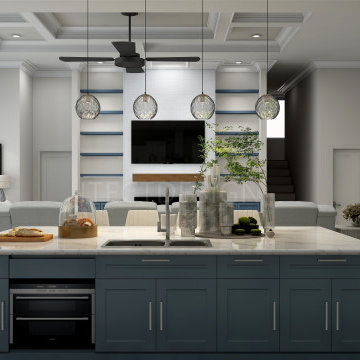
modern farmhouse design family room with a living room ding room and open kitchen.
with this design, we went with a neutral color palette with a blue accent kitchen island and custom-made built-ins with indirect light strips and floating shelves.
the custom coffered ceiling design was made to reflect class sophistication as well as elegance which added value to a bright well lit unique space.
Country Living Space with a Coffered Ceiling Ideas and Designs
5




