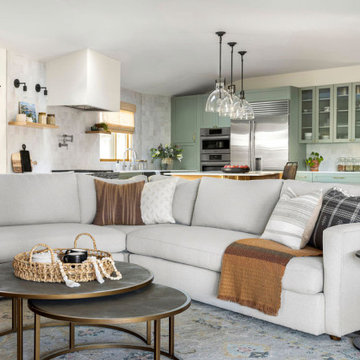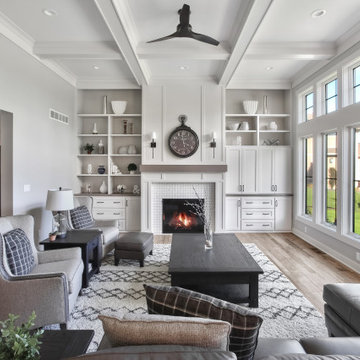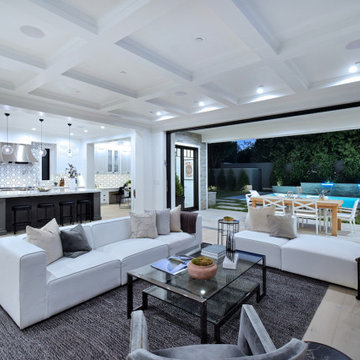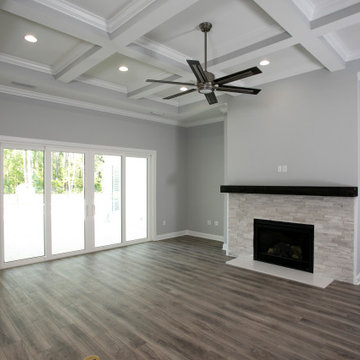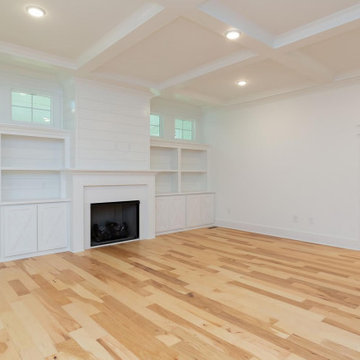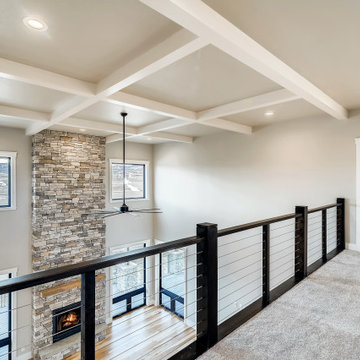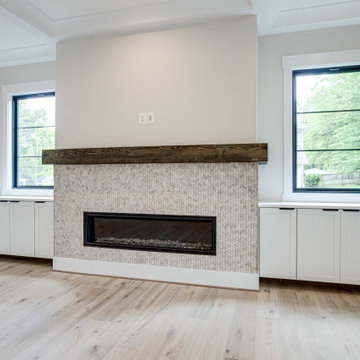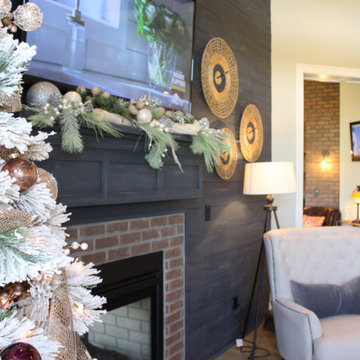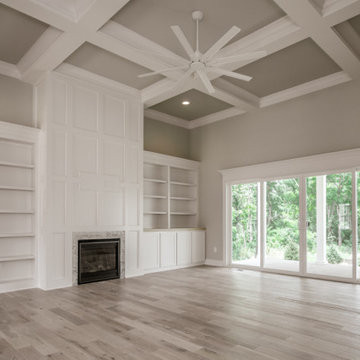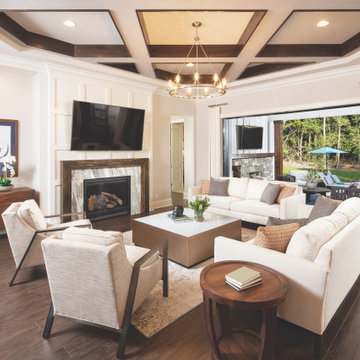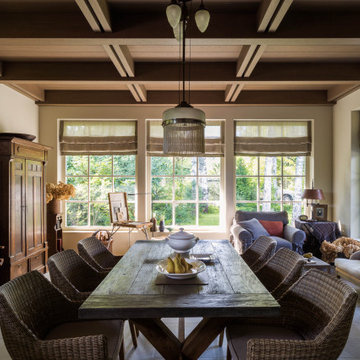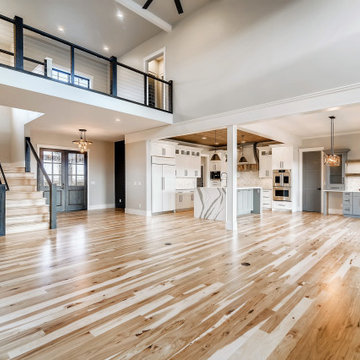Country Living Space with a Coffered Ceiling Ideas and Designs
Refine by:
Budget
Sort by:Popular Today
41 - 60 of 181 photos
Item 1 of 3
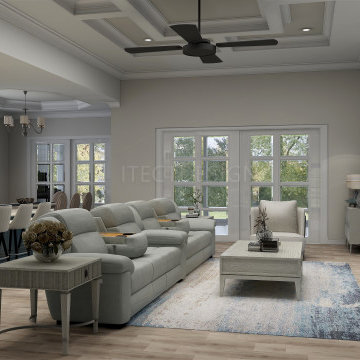
modern farmhouse design family room with a living room ding room and open kitchen.
with this design, we went with a neutral color palette with a blue accent kitchen island and custom-made built-ins with indirect light strips and floating shelves.
the custom coffered ceiling design was made to reflect class sophistication as well as elegance which added value to a bright well lit unique space.
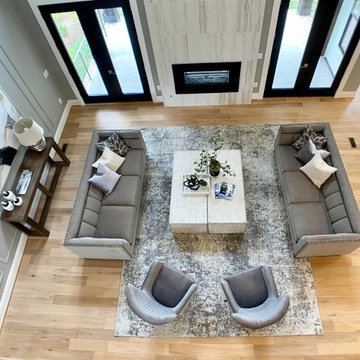
A soaring two story ceiling and contemporary double sided fireplace already make us drool. The vertical use of the tile on the chimney draws the eye up. We added plenty of seating making this the perfect spot for entertaining.
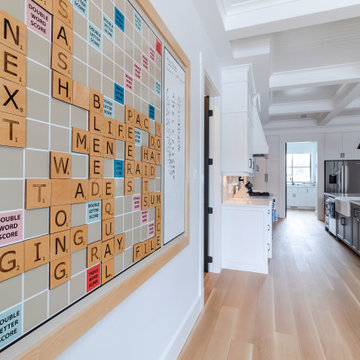
Sitting area adjacent the kitchen with wall mounted scrabble board handcrafted by the owner.
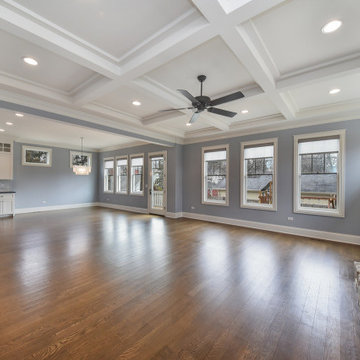
This open floor plan accommodates large parties as well as intimate family gatherings.
Photos: Rachel Orland
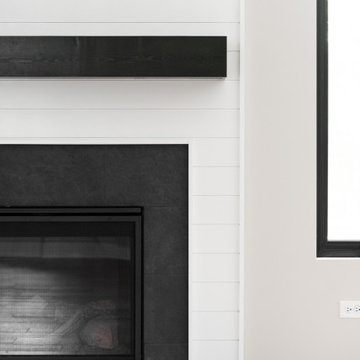
Great room for entertaining family and friends! Beautiful view with the large black windows. Fireplace has a white shiplap surround, straight wood block mantel, black tile panels around the firebox and hearth.
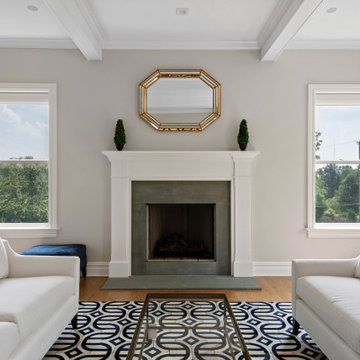
Small aperture, flangeless speakers are a discreet complement for common living areas. Don't be fooled, though. They pack an impressive punch with rich, clear sound. Of course, this family room also has Lutron automated window treatments for added convenience, too.
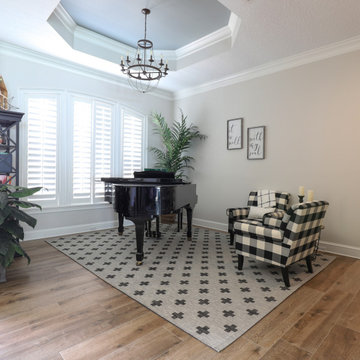
An avid piano player the dining room was repurposed to be the music room. The Grand piano finally got the attention it deserved.
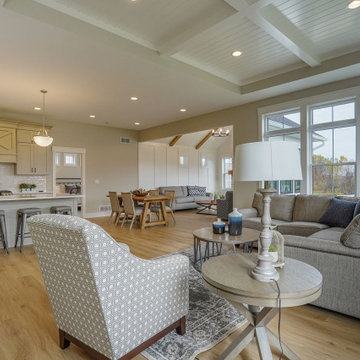
This stand-alone condominium blends traditional styles with modern farmhouse exterior features. Blurring the lines between condominium and home, the details are where this custom design stands out; from custom trim to beautiful ceiling treatments and careful consideration for how the spaces interact. The exterior of the home is detailed with white horizontal siding, vinyl board and batten, black windows, black asphalt shingles and accent metal roofing. Our design intent behind these stand-alone condominiums is to bring the maintenance free lifestyle with a space that feels like your own.
Country Living Space with a Coffered Ceiling Ideas and Designs
3




