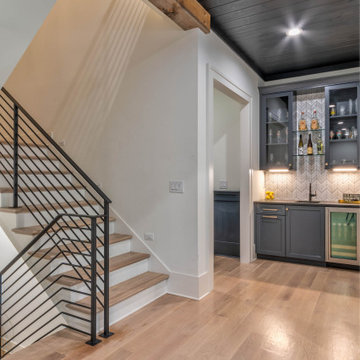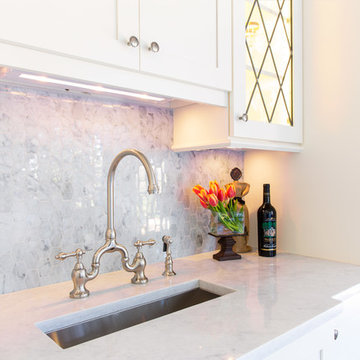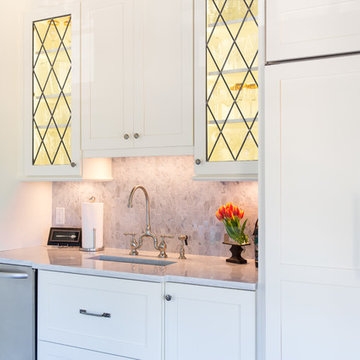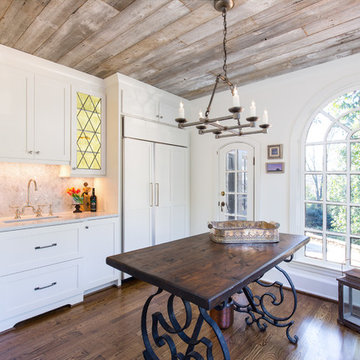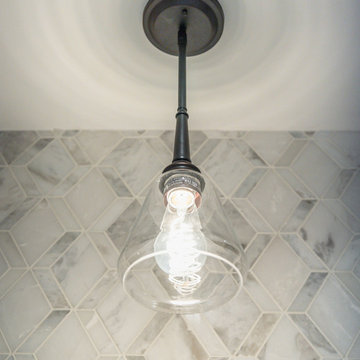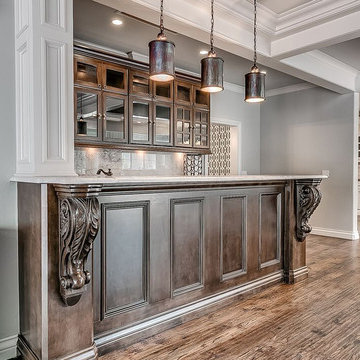Country Home Bar with Marble Splashback Ideas and Designs
Refine by:
Budget
Sort by:Popular Today
21 - 31 of 31 photos
Item 1 of 3
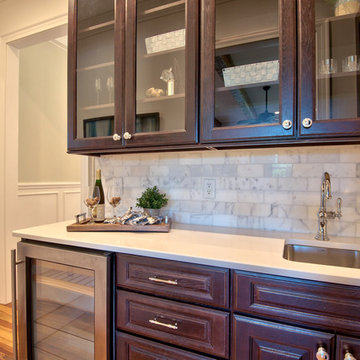
A fun project, nBaxter Design selected all interior and exterior finishes for this 2017 Parade of Homes for Durham-Orange County, including the stone work, slate, 100+ year old wood flooring, hand scraped beams, and other features.
Staging by others
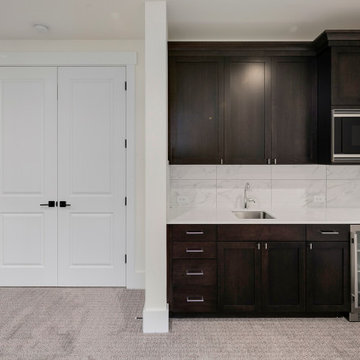
The Barbaro's upstairs media room is a perfect retreat for entertainment and relaxation, combining a sleek and modern design with a cozy atmosphere. The white walls provide a clean and neutral backdrop. The dark wood cabinets add a touch of sophistication and provide ample storage for media equipment and accessories. The beige carpet offers a soft and plush foundation, creating a warm and inviting space.
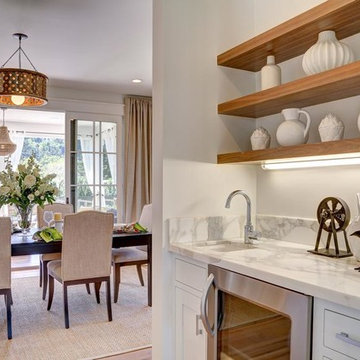
A truly Modern Farmhouse - flows seamlessly from a bright, fresh indoors to outdoor covered porches, patios and garden setting. A blending of natural interior finishes that includes natural wood flooring, interior walnut wood siding, walnut stair handrails, Italian calacatta marble, juxtaposed with modern elements of glass, tension- cable rails, concrete pavers, and metal roofing.

Designing this spec home meant envisioning the future homeowners, without actually meeting them. The family we created that lives here while we were designing prefers clean simple spaces that exude character reminiscent of the historic neighborhood. By using substantial moldings and built-ins throughout the home feels like it’s been here for one hundred years. Yet with the fresh color palette rooted in nature it feels like home for a modern family.
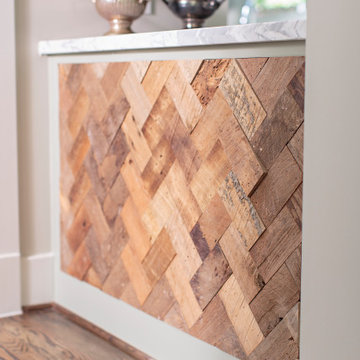
Designing this spec home meant envisioning the future homeowners, without actually meeting them. The family we created that lives here while we were designing prefers clean simple spaces that exude character reminiscent of the historic neighborhood. By using substantial moldings and built-ins throughout the home feels like it’s been here for one hundred years. Yet with the fresh color palette rooted in nature it feels like home for a modern family.
Country Home Bar with Marble Splashback Ideas and Designs
2
