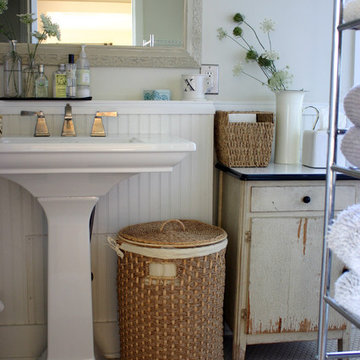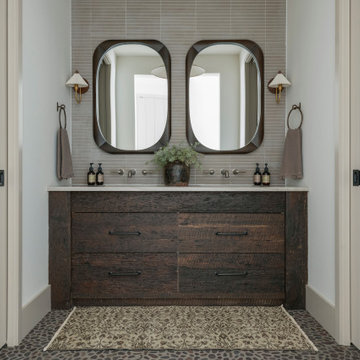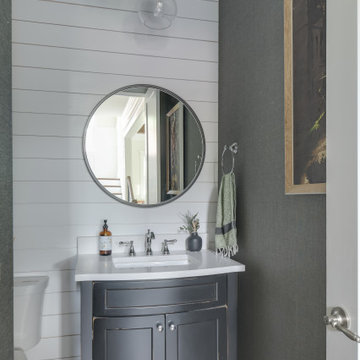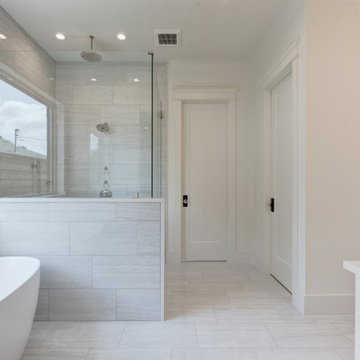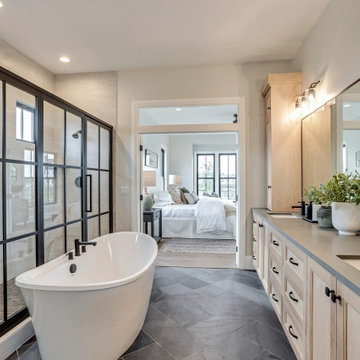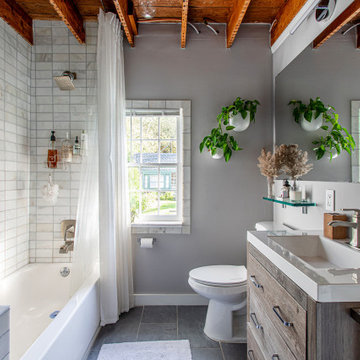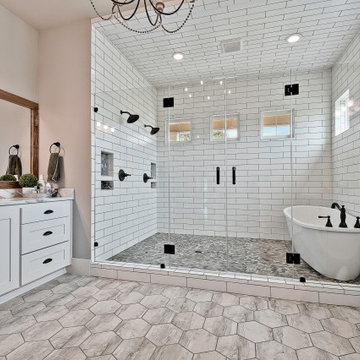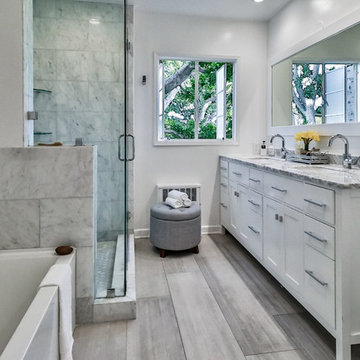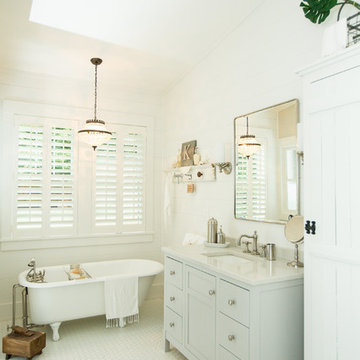Refine by:
Budget
Sort by:Popular Today
21 - 40 of 8,932 photos
Item 1 of 3

While the majority of APD designs are created to meet the specific and unique needs of the client, this whole home remodel was completed in partnership with Black Sheep Construction as a high end house flip. From space planning to cabinet design, finishes to fixtures, appliances to plumbing, cabinet finish to hardware, paint to stone, siding to roofing; Amy created a design plan within the contractor’s remodel budget focusing on the details that would be important to the future home owner. What was a single story house that had fallen out of repair became a stunning Pacific Northwest modern lodge nestled in the woods!
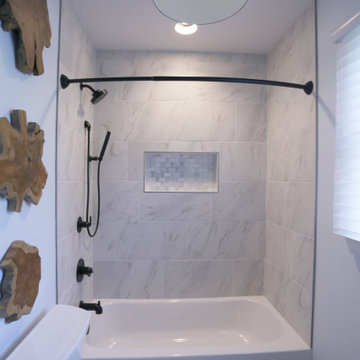
This bay side bathrooms elegance is a derivative of light grey cabinet and tile tones, light blue wall color, expresso vanity, and oil rubbed bronze plumbing fixtures. A linen cabinet wall was also incorporated for useful storage of additional toiletries. New porcelain tile to gives the look of marble at a fraction of the cost. We included lighting in every section of the bathroom including above the bathtub, above the toilet, and the unique pendants above the double marble vanity.

A master bath renovation in a lake front home with a farmhouse vibe and easy to maintain finishes.

New construction of a 3,100 square foot single-story home in a modern farmhouse style designed by Arch Studio, Inc. licensed architects and interior designers. Built by Brooke Shaw Builders located in the charming Willow Glen neighborhood of San Jose, CA.
Architecture & Interior Design by Arch Studio, Inc.
Photography by Eric Rorer

Fun turquoise mermaid tile backsplash in a girls' shared bathroom. Remodeled space includes new custom vanity, lighting, bamboo mirrors, aged brass faucets, penny floor tile, and vintage style runner. Photo by Emily Kennedy Photography.

cabin, country home, custom vanity, farm sink, modern farmhouse, mountain home, natural materials,
Country Grey Bathroom and Cloakroom Ideas and Designs
2


