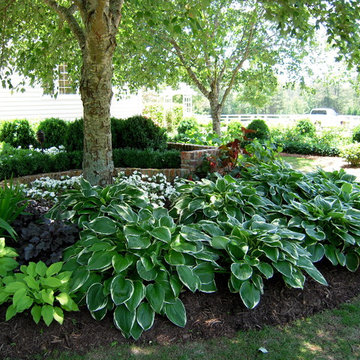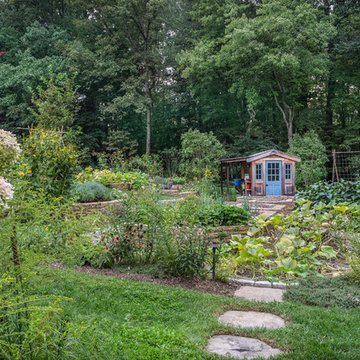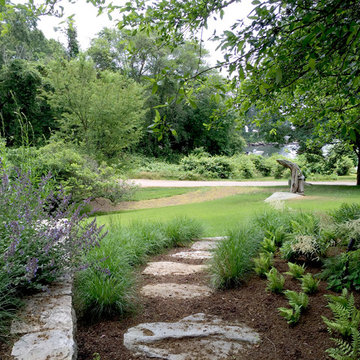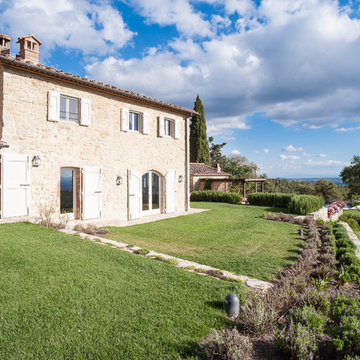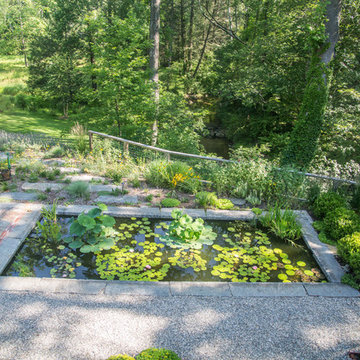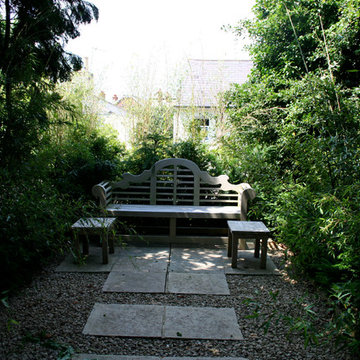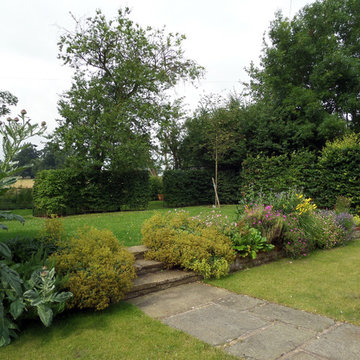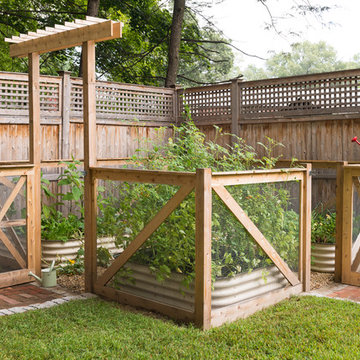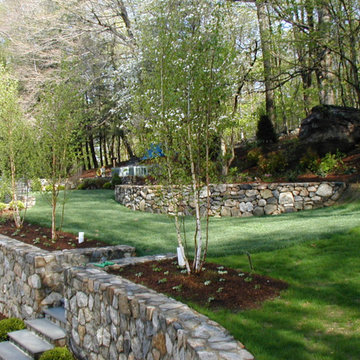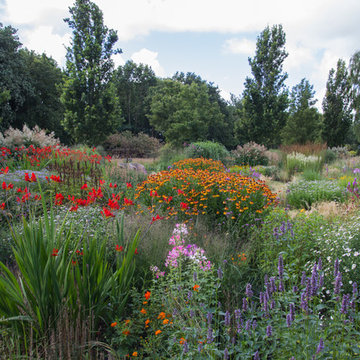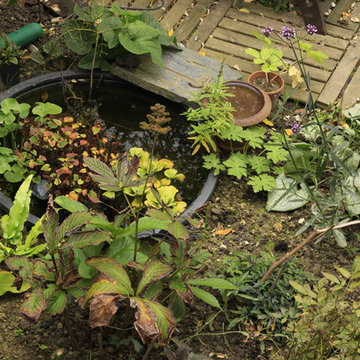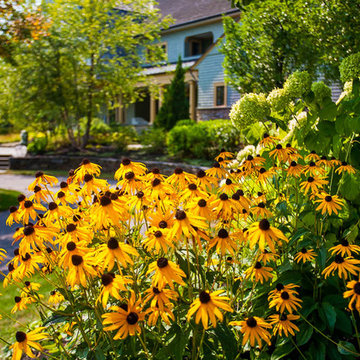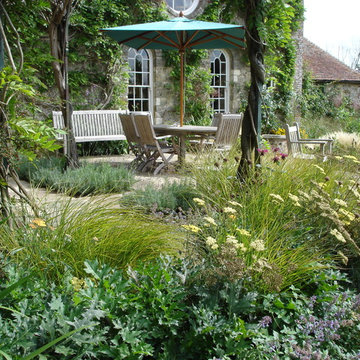Country Green Garden Ideas and Designs
Refine by:
Budget
Sort by:Popular Today
81 - 100 of 19,481 photos
Item 1 of 3
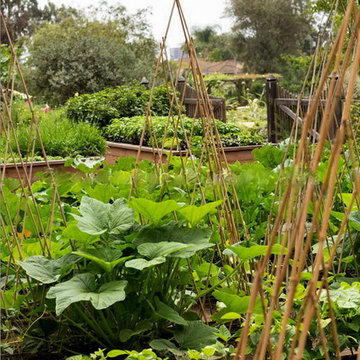
Ward Jewell, AIA was asked to design a comfortable one-story stone and wood pool house that was "barn-like" in keeping with the owner’s gentleman farmer concept. Thus, Mr. Jewell was inspired to create an elegant New England Stone Farm House designed to provide an exceptional environment for them to live, entertain, cook and swim in the large reflection lap pool.
Mr. Jewell envisioned a dramatic vaulted great room with hand selected 200 year old reclaimed wood beams and 10 foot tall pocketing French doors that would connect the house to a pool, deck areas, loggia and lush garden spaces, thus bringing the outdoors in. A large cupola “lantern clerestory” in the main vaulted ceiling casts a natural warm light over the graceful room below. The rustic walk-in stone fireplace provides a central focal point for the inviting living room lounge. Important to the functionality of the pool house are a chef’s working farm kitchen with open cabinetry, free-standing stove and a soapstone topped central island with bar height seating. Grey washed barn doors glide open to reveal a vaulted and beamed quilting room with full bath and a vaulted and beamed library/guest room with full bath that bookend the main space.
The private garden expanded and evolved over time. After purchasing two adjacent lots, the owners decided to redesign the garden and unify it by eliminating the tennis court, relocating the pool and building an inspired "barn". The concept behind the garden’s new design came from Thomas Jefferson’s home at Monticello with its wandering paths, orchards, and experimental vegetable garden. As a result this small organic farm, was born. Today the farm produces more than fifty varieties of vegetables, herbs, and edible flowers; many of which are rare and hard to find locally. The farm also grows a wide variety of fruits including plums, pluots, nectarines, apricots, apples, figs, peaches, guavas, avocados (Haas, Fuerte and Reed), olives, pomegranates, persimmons, strawberries, blueberries, blackberries, and ten different types of citrus. The remaining areas consist of drought-tolerant sweeps of rosemary, lavender, rockrose, and sage all of which attract butterflies and dueling hummingbirds.
Photo Credit: Laura Hull Photography. Interior Design: Jeffrey Hitchcock. Landscape Design: Laurie Lewis Design. General Contractor: Martin Perry Premier General Contractors
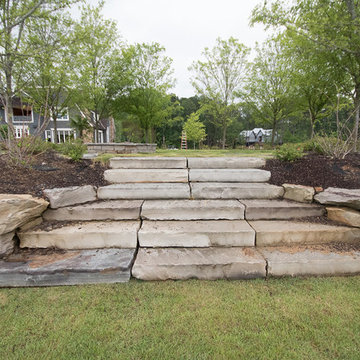
Opening Steps provide a nice access to the other side of the raised area and look great.
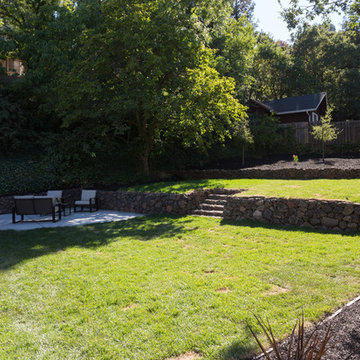
Unused backyard space has was terraced with new stacked rock retaining walls and lawn creating large usable open spaces.
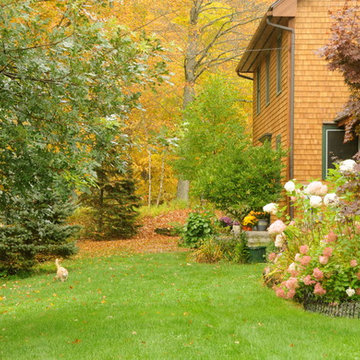
A small scale front lawn surrounded by lush mixed planting beds serves to separate this country home from the nearby road. It is early autumn in this view, with the local sugar maples already dropping golden leaves while hydrangea shrubs and annual flowers are still in bloom.
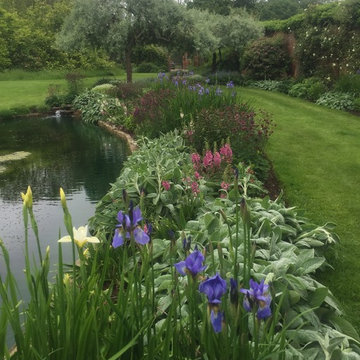
R Andrews
The brief was to re-line and re-edge an existing pond, whilst completely remodelling and replanting the surrounding borders. Existing Iris sibirica was used as a basis for the planting palette; the lush foliage mimicking natural grassy riverbanks. The inclusion of blues, pinks and reds of all tones provides colour and interest throughout the growing season.
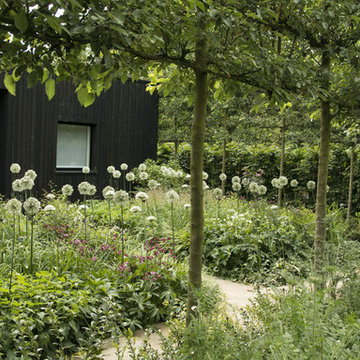
Plant list:
Malus 'Evereste' pleached tree - 3.8m high, 1.9 m clear stem, 1.4m wide, 5 tiers ,
Astrantia major 'Claret',
Allium stipitatum 'Mount Everest',
Hackonechloa macra,
Wildflower meadow,
Carpinus betulus hedge along fence line,
Period: Early June (2nd year from planting)
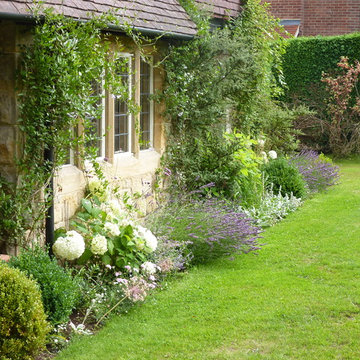
A garden in blues and white sets off the old stone of this Grade II Listed house on the outskirts of Haslemere. Traditional planting of nepeta, lavender, white hydrangeas and box balls combine to create a soothing palette of colours.
Country Green Garden Ideas and Designs
5
