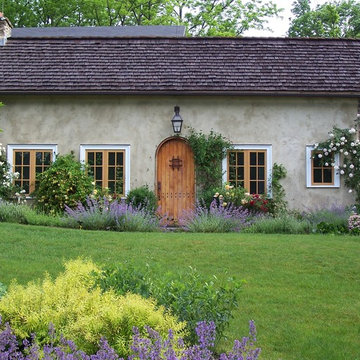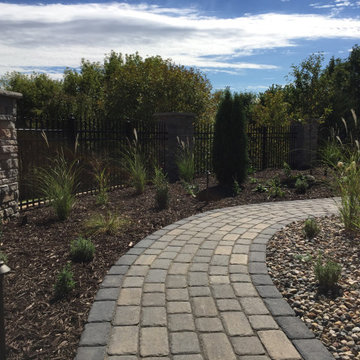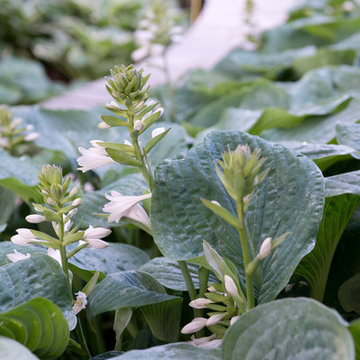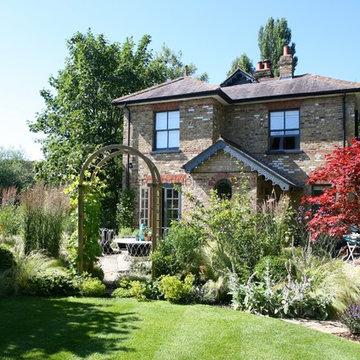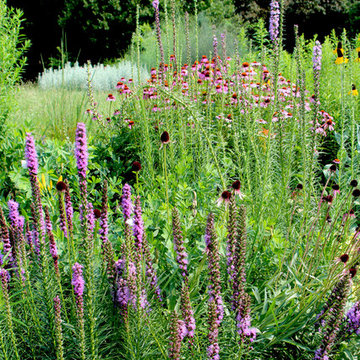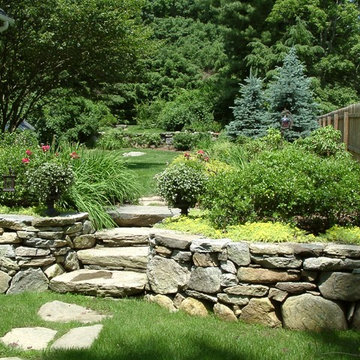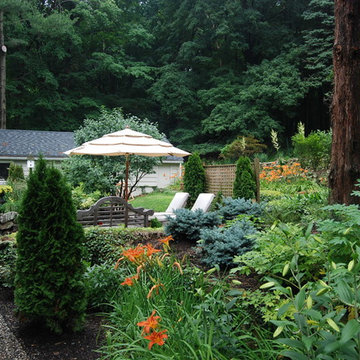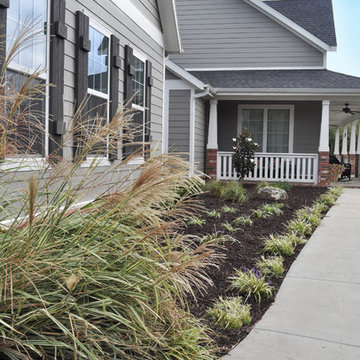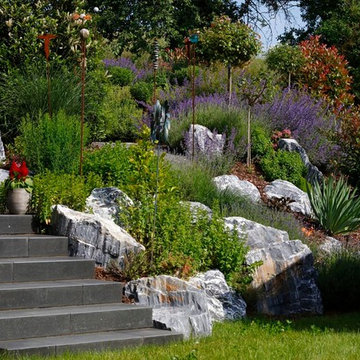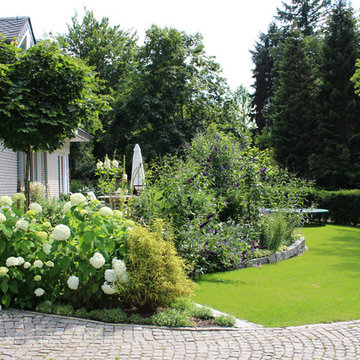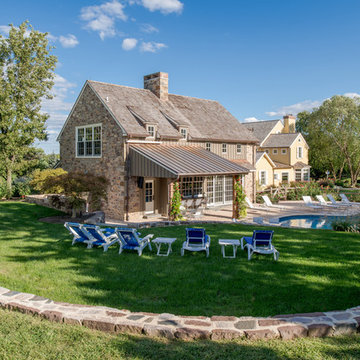Country Garden for Summer Ideas and Designs
Refine by:
Budget
Sort by:Popular Today
81 - 100 of 3,300 photos
Item 1 of 3
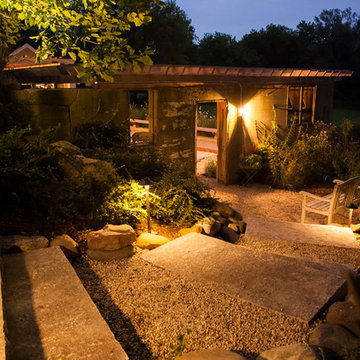
Hear what our clients, Lisa & Rick, have to say about their project by clicking on the Facebook link and then the Videos tab.
Hannah Goering Photography
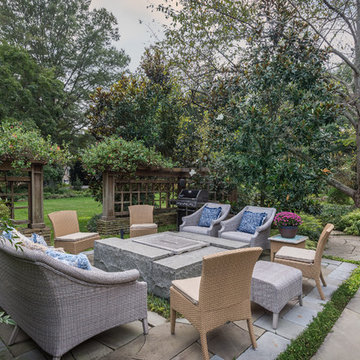
A large outdoor gathering place surrounds a custom stone fire pit in front of the house. © Melissa Clark Photography. All rights reserved.
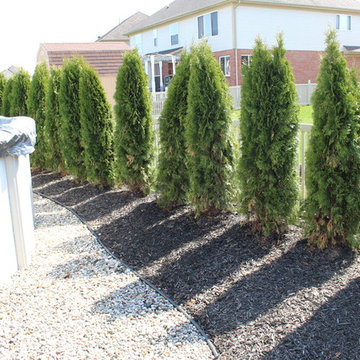
This has to be one of my favorite yard transformations; we installed a beautiful brick paver walkway leading to a backyard oasis - privacy berm w/ all new trees planted and new custom composite deck...all designed and installed by G.L.C.
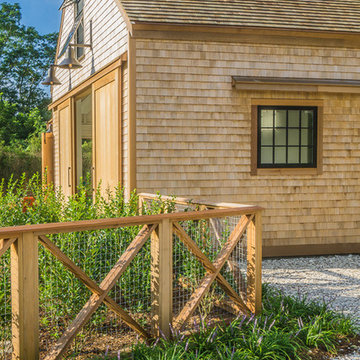
The clam shell driveway is a traditional Cape Cod design. It is edged in Liriope and has a custom fence which is a pool enclosure. The barn/pool house is adjacent to the single car garage and has a second floor loft. The out building has ample space for entertaining friends and family on Summer days. Cedar roofing and wall shingles will patina to a soft gray as it weathers.
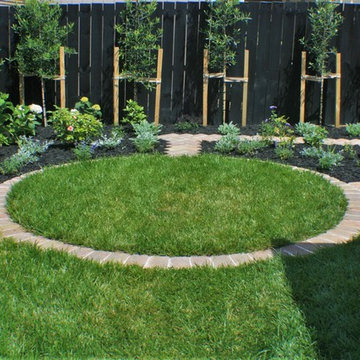
Having completed their new build in a semi-rural subdivision, these clients turned their attention to the garden, painting the fence black, building a generous deck and then becoming stuck for inspiration! On their wishlist were multiple options for seating, an area for a fire- bowl or chiminea, as much lawn as possible, lots of fruit trees and bee-friendly plantings, an area for a garden shed, beehive and vegetable garden, an attractive side yard and increased privacy. A new timber fence was erected at the end of the driveway, with an upcycled wrought iron gate providing access and a tantalising glimpse of the garden beyond. A pebbled area just beyond the gate leads to the deck and as oversize paving stones created from re-cycled bricks can also be used for informal seating or a place for a chiminea or fire bowl. Pleached olives provide screening and backdrop to the garden and the space under them is underplanted to create depth. The garden wraps right around the deck with an informal single herringbone 'gardener's path' of recycled brick allowing easy access for maintenance. The lawn is angled to create a narrowing perspective providing the illusion that it is much longer than it really is. The hedging has been designed to partially obstruct the lawn borders at the narrowest point to enhance this illusion. Near the deck end, the lawn takes a circular shape, edged by recycled bricks to define another area for seating. A pebbled utility area creates space for the garden shed, vegetable boxes and beehive, and paving provides easy dry access from the back door, to the clothesline and utility area. The fence at the rear of the house was painted in Resene Woodsman "Equilibrium" to create a sense of space, particularly important as the bedroom windows look directly onto this fence. Planting throughout the garden made use of low maintenance perennials that are pollinator friendly, with lots of silver and grey foliage and a pink, blue and mauve colour palette. The front lawn was completely planted out with fruit trees and a perennial border of pollinator plants to create street appeal and make the most of every inch of space!
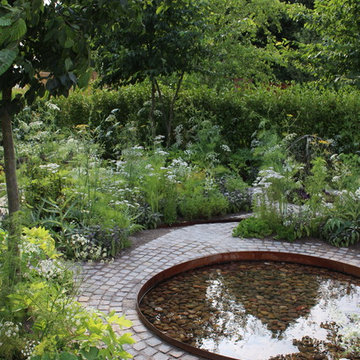
A tranquil garden design teeming with herbs and medicinal plants. Visitors are encouraged to use the continuous path as an aid to walking meditation.
Along the path one can appreciate the filigree forms of umbellifers and gossamer fennel leaves. Awareness of subtleties such as plant movement in a breeze and backlit petals is heightened.
The layout of the garden is denominated by the path’s route which loops and circles to contain a circular water trough and round of thyme. This curved path is intersected at various points by a serpentine rill. Senses are heightened via the calming sound of flowing water, cushioned feel of camomile atop the seat and the uplifting fragrance of mint varieties.
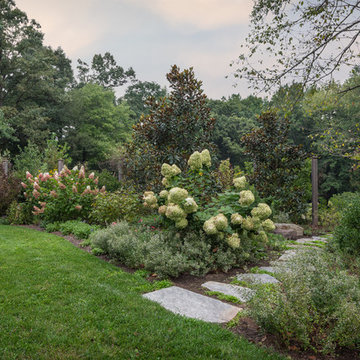
An entrance garden to the vegetable garden, from the side yard, in late summer.© Melissa Clark Photography. All rights reserved.
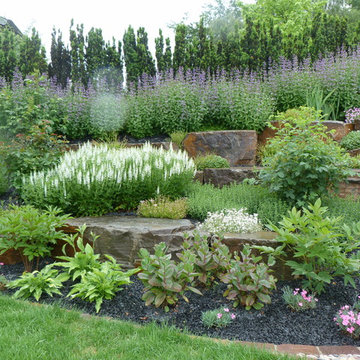
Hangbefestigung aus Grauwackeblöcken, die in Trockenmauern aus gleichem Material übergehen.
Lockere Bepflanzung der Zwischenräume mit Stauden.
Blöcke können als Sitzsteine genutzt werden.
Terrasse aus Travertinplatten mit Zierkiesel ausgezwickelt. Folienteich mit Quellstein.
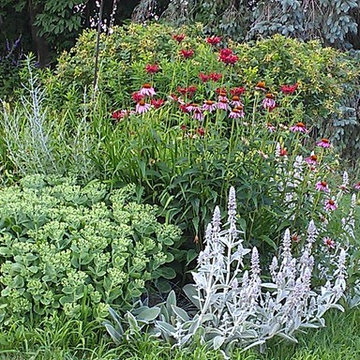
Echinacea purpurea- Coneflower
Monarda didyama-Scarlet Bee Balm
Stachys byzantina- Lambs Ears
Bonnie D Loubier Landscape Design
Country Garden for Summer Ideas and Designs
5
