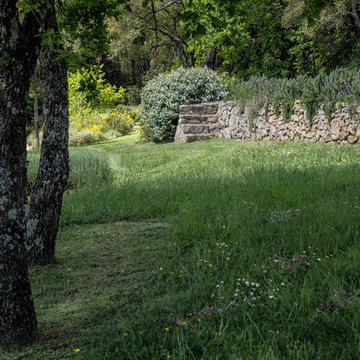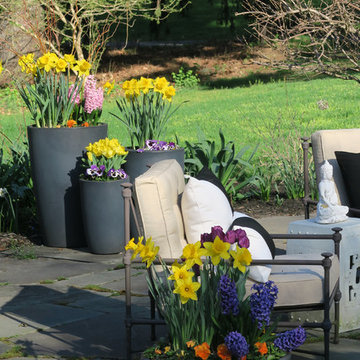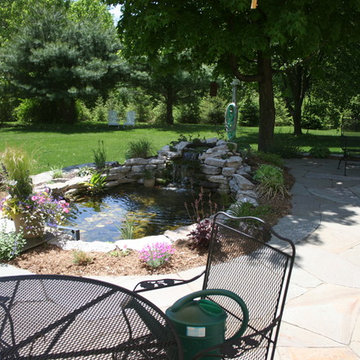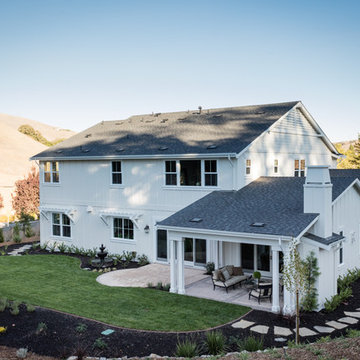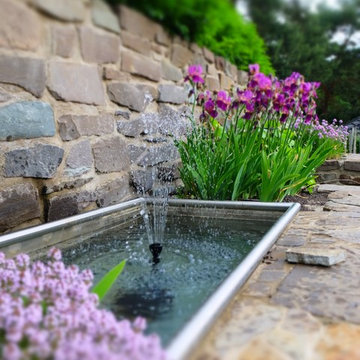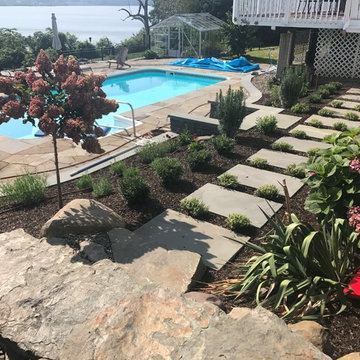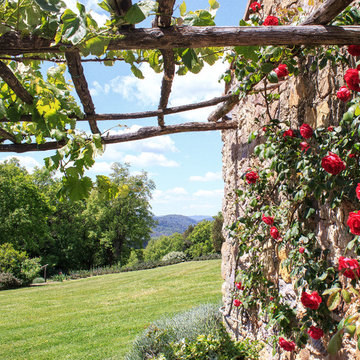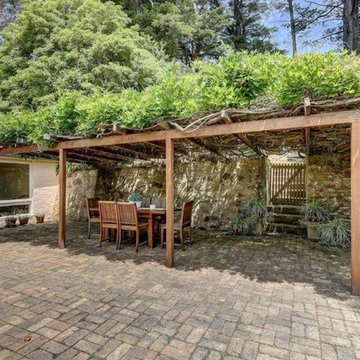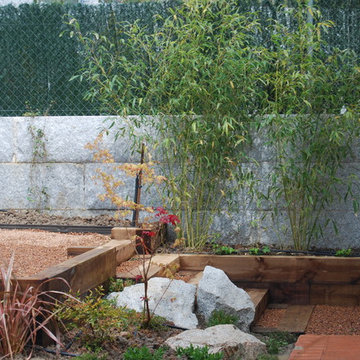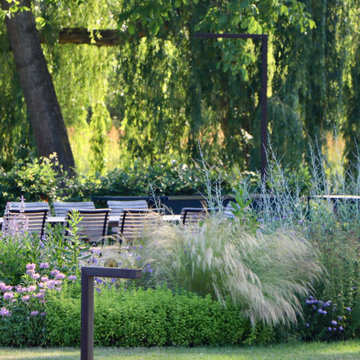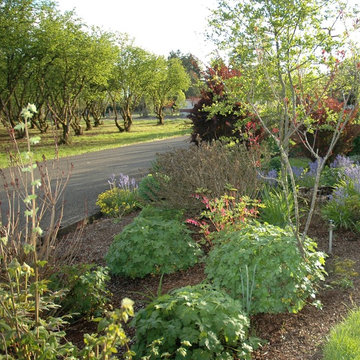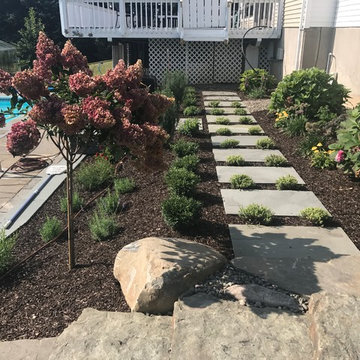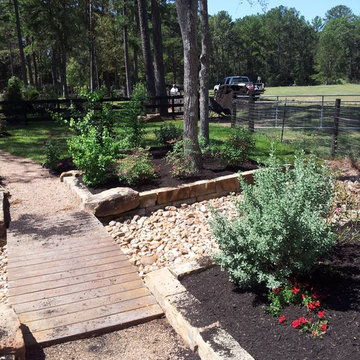Country Garden for Spring Ideas and Designs
Refine by:
Budget
Sort by:Popular Today
161 - 180 of 1,204 photos
Item 1 of 3
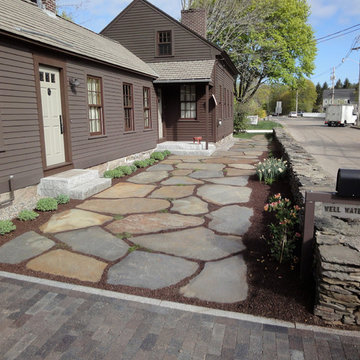
These large pieces of Goshen stone were set with a Bobcat. The plan is to have thyme spread between the Goshen stone joints.
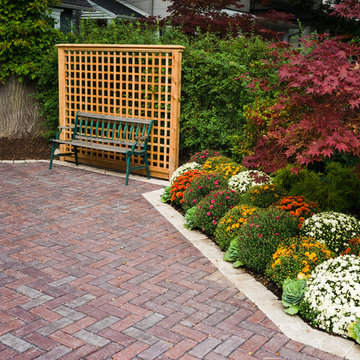
Modern meets classic on this permeable driveway/entrance combination. All the looks you desire with the green element of being permeable!
Lush gardens, a small seating area are created using the gorgeous unilock townhall three colour blend plus unilock brussels block sandstone edging.
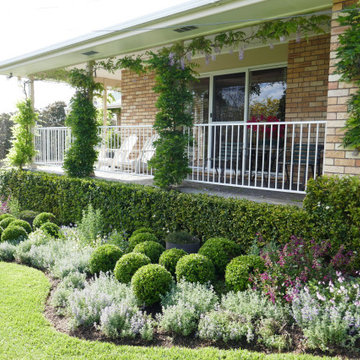
This is a mixed perennial garden bed that utilises clipped buxus spheres to create evergreen forms in the garden. These create year round interest while the perennial flowering plants bring this garden to life throughout the spring and summer months. The flowering hedge at the rear of the garden bed creates and evergreen backdrop to compliment the colourful perennials while the wisteria climbs up the verandah posts to blend the architecture of the home with the garden.
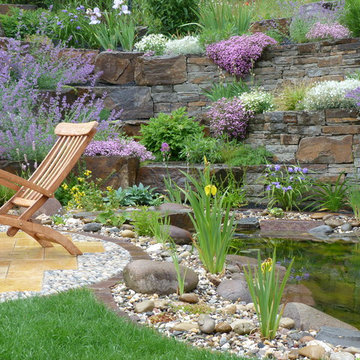
Hangbefestigung aus Grauwackeblöcken, die in Trockenmauern aus gleichem Material übergehen.
Lockere Bepflanzung der Zwischenräume mit Stauden.
Blöcke können als Sitzsteine genutzt werden.
Terrasse aus Travertinplatten mit Zierkiesel ausgezwickelt. Folienteich mit Quellstein.
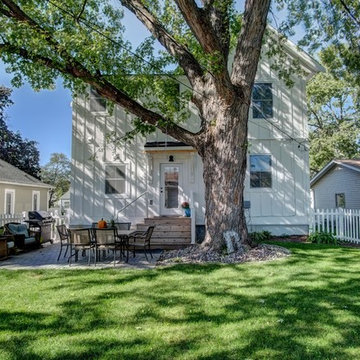
This home was in the 2016 Fall Parade of Homes Remodelers Showcase. Get inspired by this tear-down. The home was rebuilt with a six-foot addition to the foundation. The homeowner, an interior designer, dreamed of the details for years. Step into the basement, main floor and second story to see her dreams come to life. It is a mix of old and new, taking inspiration from a 150-year-old farmhouse. Explore the open design on the main floor, five bedrooms, master suite with double closets, two-and-a-half bathrooms, stone fireplace with built-ins and more. The home's exterior received special attention with cedar brackets and window detail.
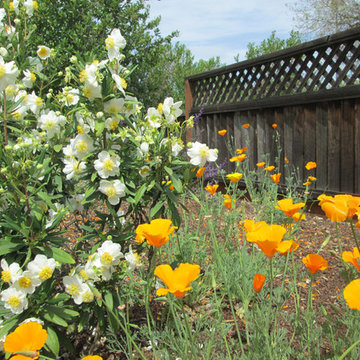
Patrick & Topaze McCaffery - Taproot Garden Design "Update April 2018 - This garden is a favorite among the hummingbirds, bees, and lizards. Seen here are white flowering Carpenteria californica 'Elizabeth' (Bush Anemone) growing next to orange California Poppies."
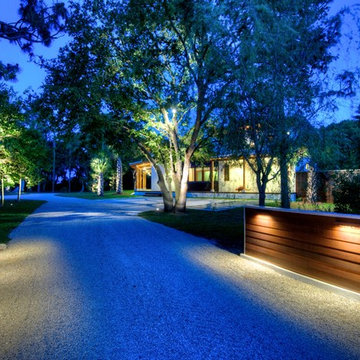
Passive heating, cooling, lighting and ventilation. Contemporary Cracker style design. Long cypress timber eaves. Metal roof. Integrated solar panels. Working horse ranch. LEED Platinum home.
Country Garden for Spring Ideas and Designs
9
