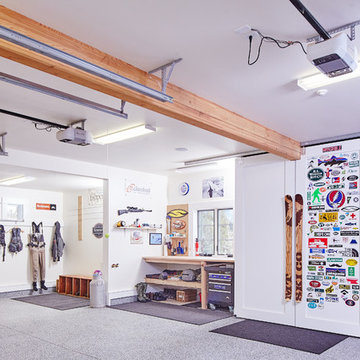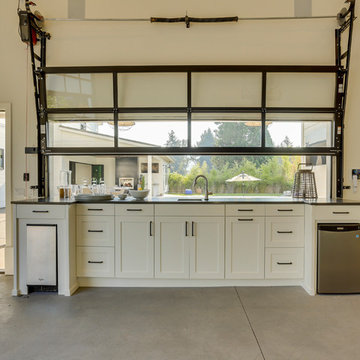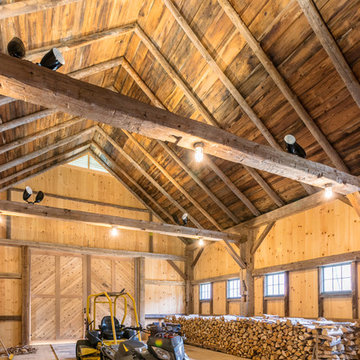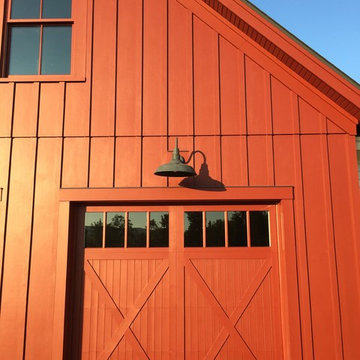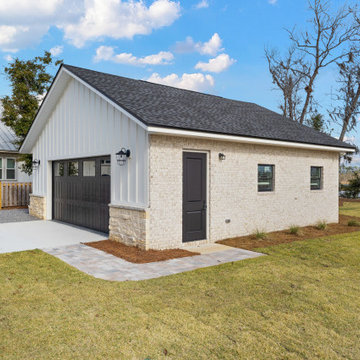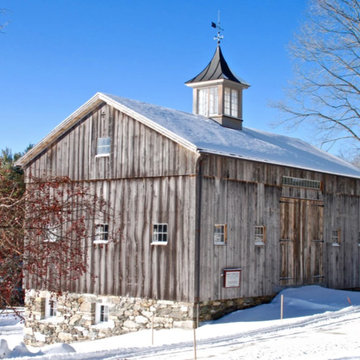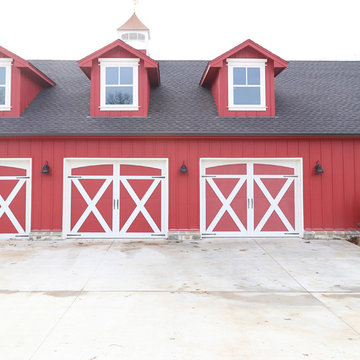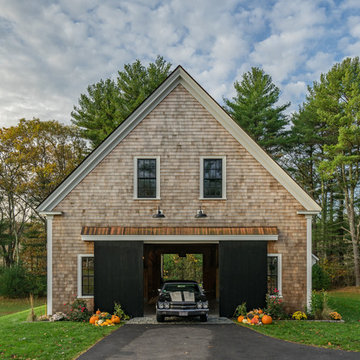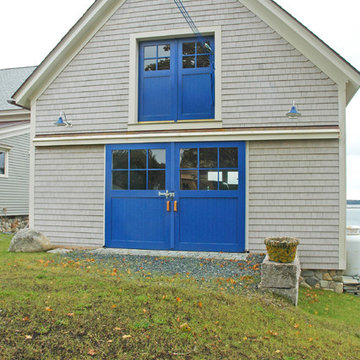Country Garage Workshop Ideas and Designs
Refine by:
Budget
Sort by:Popular Today
61 - 80 of 364 photos
Item 1 of 3

A new workshop and build space for a fellow creative!
Seeking a space to enable this set designer to work from home, this homeowner contacted us with an idea for a new workshop. On the must list were tall ceilings, lit naturally from the north, and space for all of those pet projects which never found a home. Looking to make a statement, the building’s exterior projects a modern farmhouse and rustic vibe in a charcoal black. On the interior, walls are finished with sturdy yet beautiful plywood sheets. Now there’s plenty of room for this fun and energetic guy to get to work (or play, depending on how you look at it)!
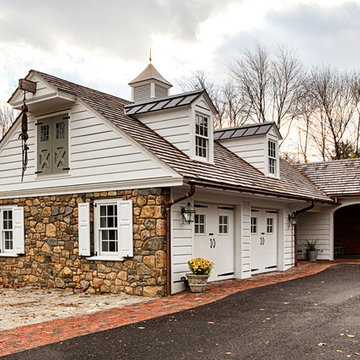
Updated an existing 2 car garage to restore back to original look of farmhouse. Added an additional 2 car garage, a breezeway and a workshop
RUDLOFF Custom Builders, is a residential construction company that connects with clients early in the design phase to ensure every detail of your project is captured just as you imagined. RUDLOFF Custom Builders will create the project of your dreams that is executed by on-site project managers and skilled craftsman, while creating lifetime client relationships that are build on trust and integrity.
We are a full service, certified remodeling company that covers all of the Philadelphia suburban area including West Chester, Gladwynne, Malvern, Wayne, Haverford and more.
As a 6 time Best of Houzz winner, we look forward to working with you on your next project.
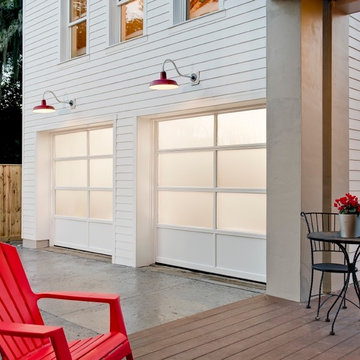
The Avante is the perfect choice to integrate the detached two car garage into the home’s contemporary farmhouse design elements like the galvanized metal and industrial steel railings.The most striking feature of the Avante is its delicate yet durable glass design, which allows for natural light transmission and relative degrees of privacy. The glass is supported by a 2-1/8-inch thick, rust-proof commercial grade aluminum frame, perfect for a coastal environment. The degree of light transmission and privacy is controlled based on the choice of glazing material, which includes clear, frosted, opaque or mirrored glass, laminate and polycarbonate panels. Photos by Andy Frame.
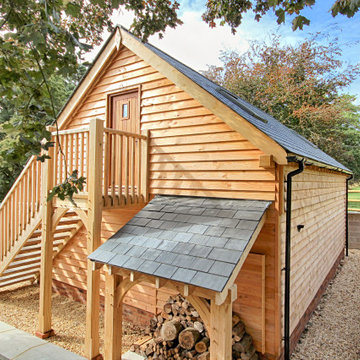
Solid oak stairs leads to room above space, with a log store tucked behind to make the most of the space and provide additional storage.
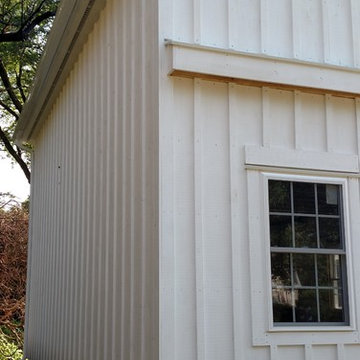
Two-story pole barn with whitewash pine board & batten siding, black metal roofing, Okna 5500 series Double Hung vinyl windows with grids, and soffit ventilation.
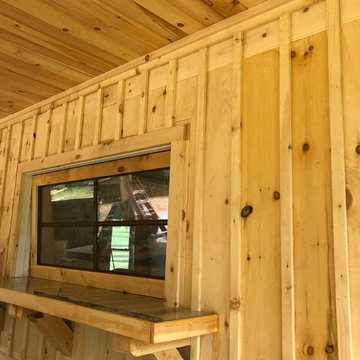
Man Cave remodel in Oconee County, Georgia. Raw wood on exterior before paint. Custom epoxy resin bar top poured over metal.
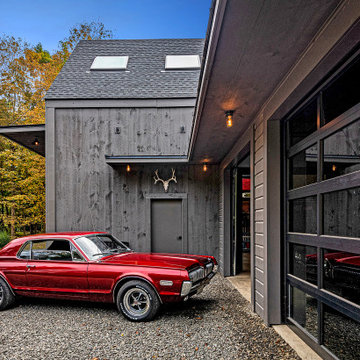
A new workshop and build space for a fellow creative!
Seeking a space to enable this set designer to work from home, this homeowner contacted us with an idea for a new workshop. On the must list were tall ceilings, lit naturally from the north, and space for all of those pet projects which never found a home. Looking to make a statement, the building’s exterior projects a modern farmhouse and rustic vibe in a charcoal black. On the interior, walls are finished with sturdy yet beautiful plywood sheets. Now there’s plenty of room for this fun and energetic guy to get to work (or play, depending on how you look at it)!
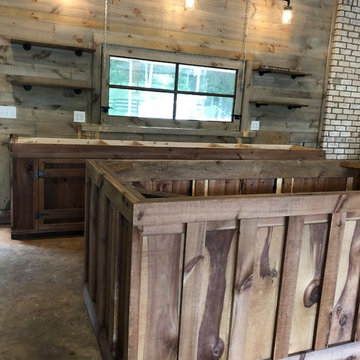
Work in progress - Man Cave remodel in Oconee County, Georgia. Weathered wood stain on walls. Custom black industrial light fixture with Mason Jars. Custom window made from a door. Tin on ceiling. Waiting on countertops.
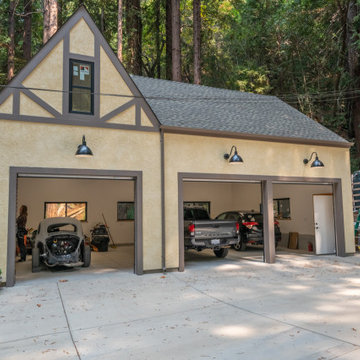
This is a garage with 12 ht wall to allow a car lift to be installed. Tutor style , finished interior. Roll up doors.
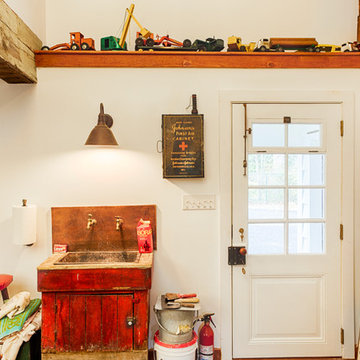
Updated an existing 2 car garage to restore back to original look of farmhouse. Added an additional 2 car garage, a breezeway and a workshop
RUDLOFF Custom Builders, is a residential construction company that connects with clients early in the design phase to ensure every detail of your project is captured just as you imagined. RUDLOFF Custom Builders will create the project of your dreams that is executed by on-site project managers and skilled craftsman, while creating lifetime client relationships that are build on trust and integrity.
We are a full service, certified remodeling company that covers all of the Philadelphia suburban area including West Chester, Gladwynne, Malvern, Wayne, Haverford and more.
As a 6 time Best of Houzz winner, we look forward to working with you on your next project.
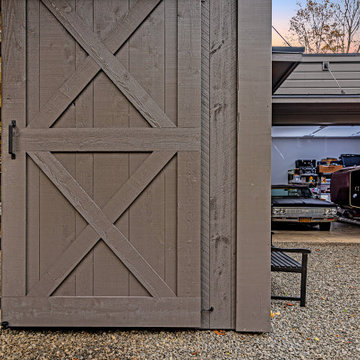
A new workshop and build space for a fellow creative!
Seeking a space to enable this set designer to work from home, this homeowner contacted us with an idea for a new workshop. On the must list were tall ceilings, lit naturally from the north, and space for all of those pet projects which never found a home. Looking to make a statement, the building’s exterior projects a modern farmhouse and rustic vibe in a charcoal black. On the interior, walls are finished with sturdy yet beautiful plywood sheets. Now there’s plenty of room for this fun and energetic guy to get to work (or play, depending on how you look at it)!
Country Garage Workshop Ideas and Designs
4
