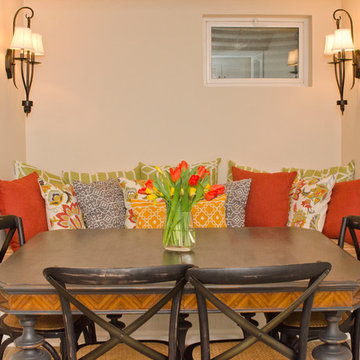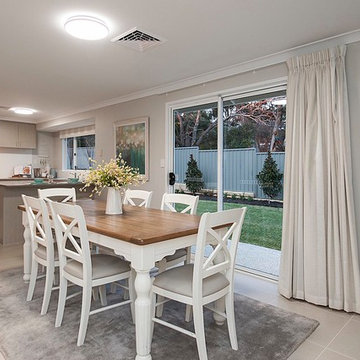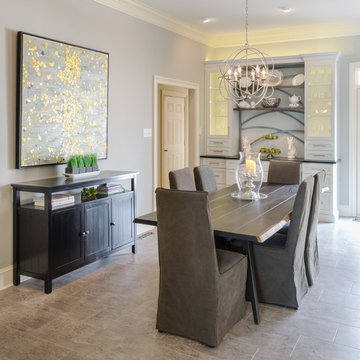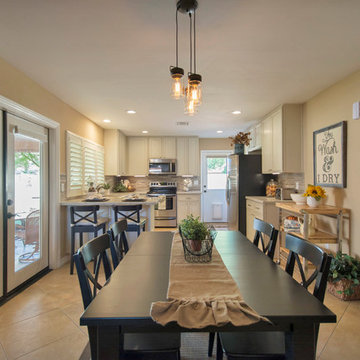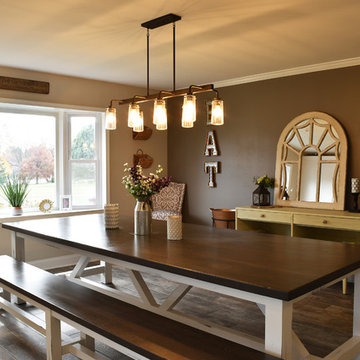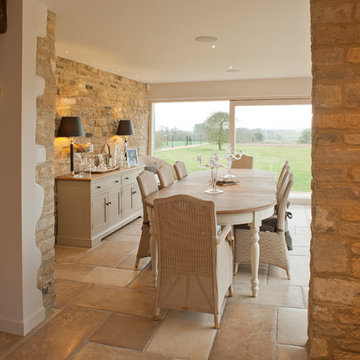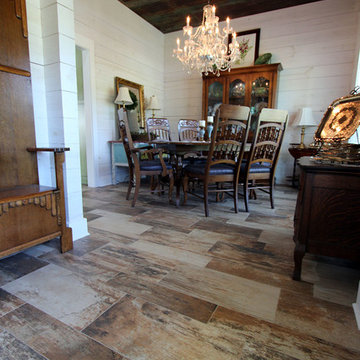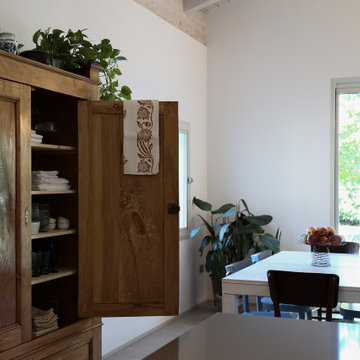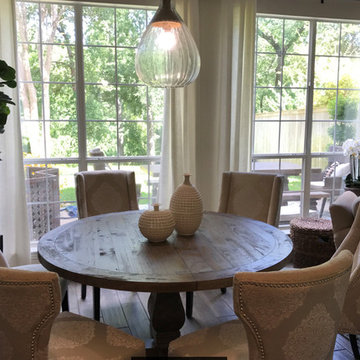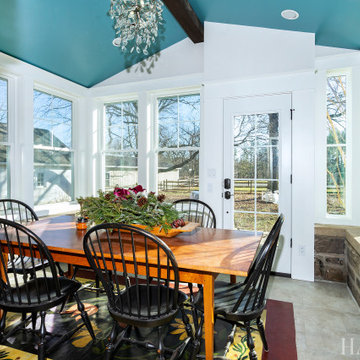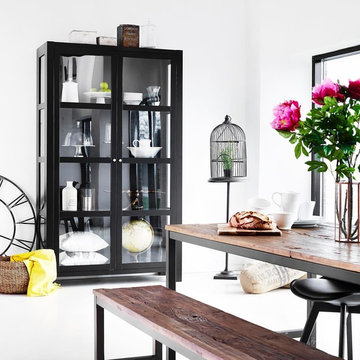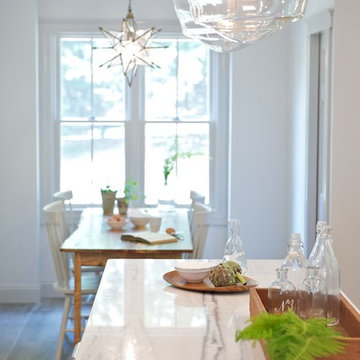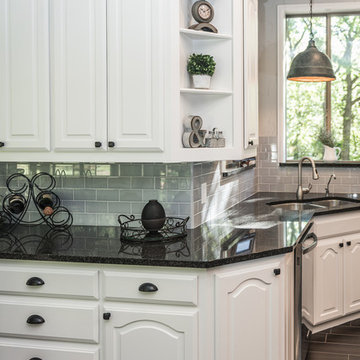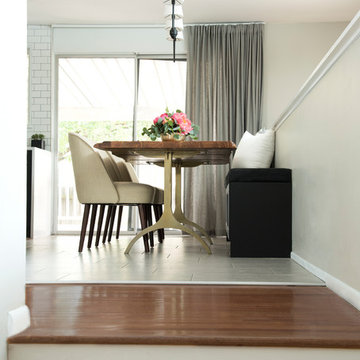Country Dining Room with Porcelain Flooring Ideas and Designs
Refine by:
Budget
Sort by:Popular Today
101 - 120 of 269 photos
Item 1 of 3
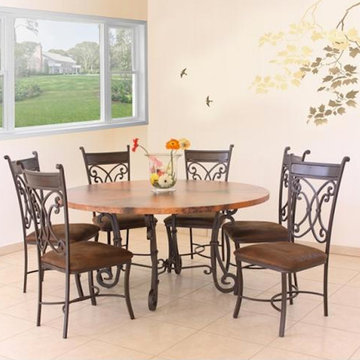
1. All tops have their own natural character provided by the firing of the copper. No two tops will match but will blend together.
2. Made from hand forged wrought iron, which is heavy and durable.
3. Seats comfortably 4-6 people respectively.
4. Beautifully designed scrolls on this metal chairs provide for a sturdy and heavy set chair, that is accented by a wooden slat on the backrest for added comfort.
5. Not included with the top, but available to compliment this beautiful set.
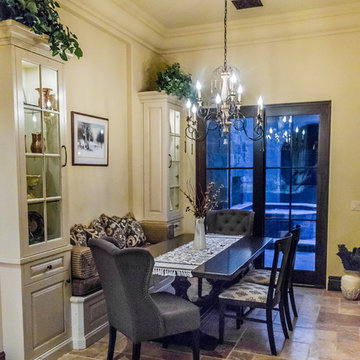
We love the formal dining room, the natural stone flooring, custom millwork and molding, and the chandeliers, to name a few of our favorite design elements. Did we mention the coffered ceiling?
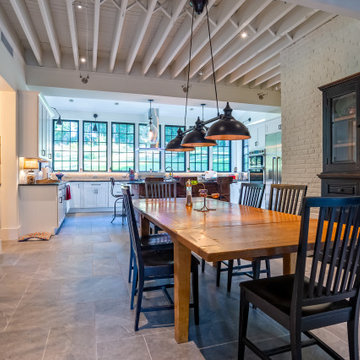
Restored Barn. White Shaker kitchen with rustic reclaimed wood Island. Large casement windows and professional appliances. Hood in front of windows.
Lofted ceilings. Speed oven. Very large porcelain tiles. extra large pendant lights.
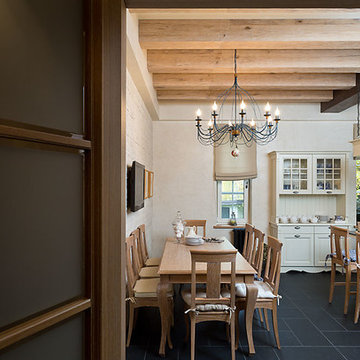
Традиционными соединениями для органической архитектуры являются натуральный камень и древесина. Большое количество деталей из дерева, облицовка пола и некоторых стен камнем, сочетания гладких поверхностей и узорчатых текстур натуральных материалов создают уютный и торжественный интерьер, наполняя его жизненными силами природы. Отличительной чертой интерьера можно назвать сочетание тяжёлых, массивных объектов - потолка с деревянными балками и более эфемерных, лёгких конструкций подвесных светильников, "легкой" мебели. Светлые стены и высокие потолки усиливают эффект органической архитектуры и создают гармоничное пространство.Такими были основные принципы проектирования интерьера этого дома.
Светлая зона кухни-гостиной имеет высокий потолок с массивными балками, большое пространство позволило разместить в комнате обеденный стол для приемов и остров для завтраков в кругу семьи.
Фартук кухни облицован плиткой кабанчик белого цвета.
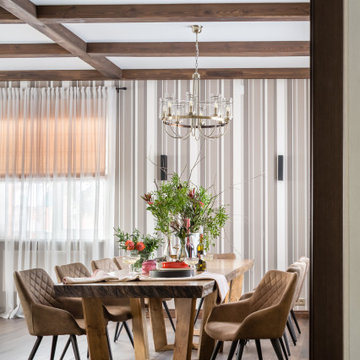
Столовая зона, расположенная в кухне-гостиной. Включает в себя большой обеденный деревянный стол на 10 персон. На стене обои в полоску, сочетаются с покраской стен. На потолке деревянные балки. Задача была- организовать комфортное обеденное место для большой семьи
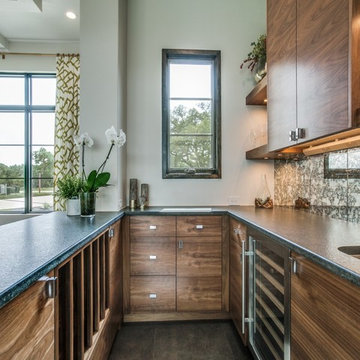
Hooker dining table and chairs with color abstract art, black ceiling accent and whimsical custom made drapes .
Walnut custom cabinetry, black pearl leather counter tops, and antique mirror backsplash
Country Dining Room with Porcelain Flooring Ideas and Designs
6
