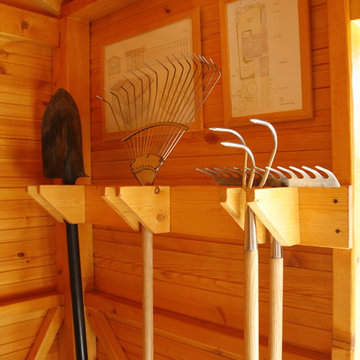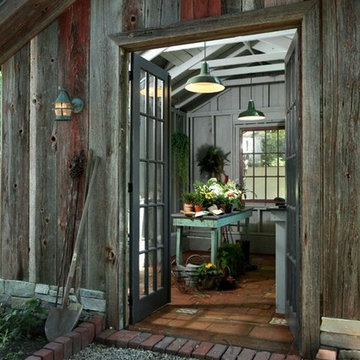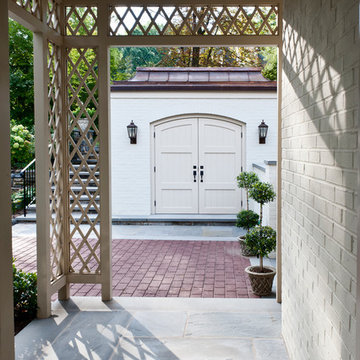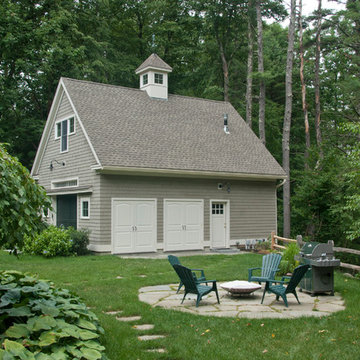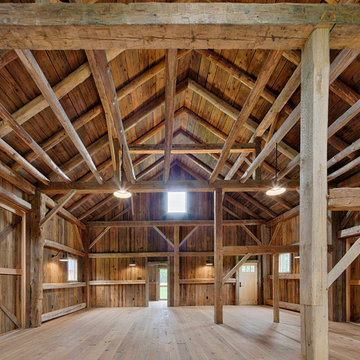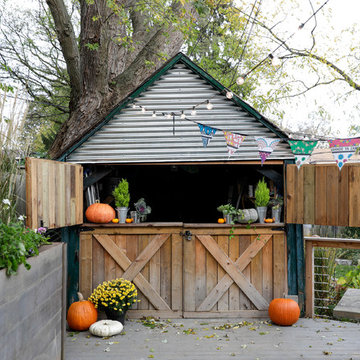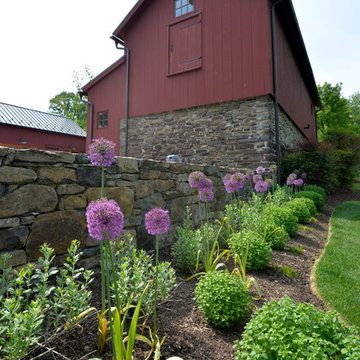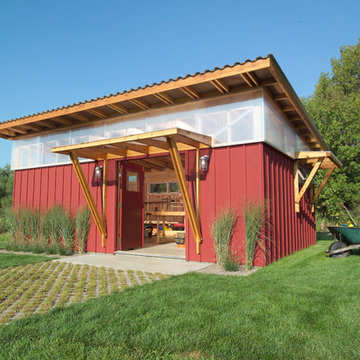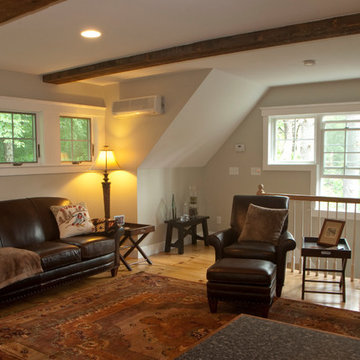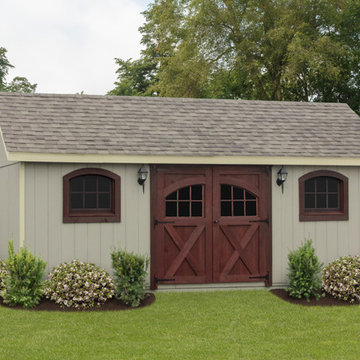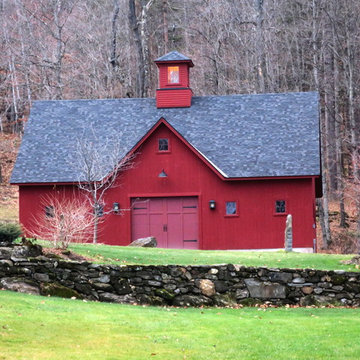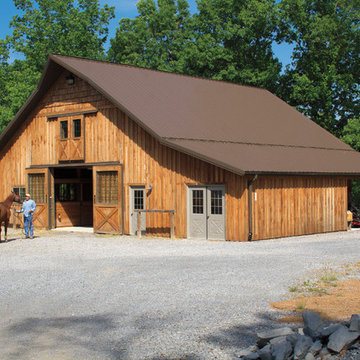Country Detached Garden Shed and Building Ideas and Designs
Refine by:
Budget
Sort by:Popular Today
101 - 120 of 953 photos
Item 1 of 3
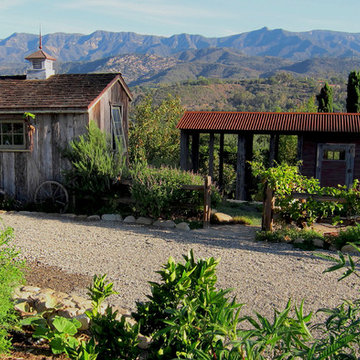
Design Consultant Jeff Doubét is the author of Creating Spanish Style Homes: Before & After – Techniques – Designs – Insights. The 240 page “Design Consultation in a Book” is now available. Please visit SantaBarbaraHomeDesigner.com for more info.
Jeff Doubét specializes in Santa Barbara style home and landscape designs. To learn more info about the variety of custom design services I offer, please visit SantaBarbaraHomeDesigner.com
Jeff Doubét is the Founder of Santa Barbara Home Design - a design studio based in Santa Barbara, California USA.
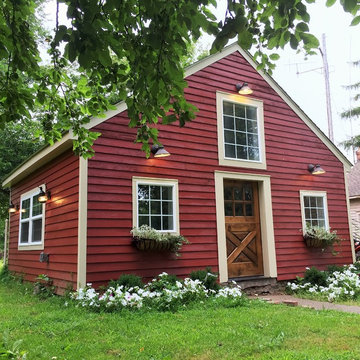
An abandoned barn gets a new purpose and style. Features such as large windows, outdoor lighting, and dutch door help brighten the inside and outside space. The renovations provided functionality, as well as keeping with the style of the other structures on the property.
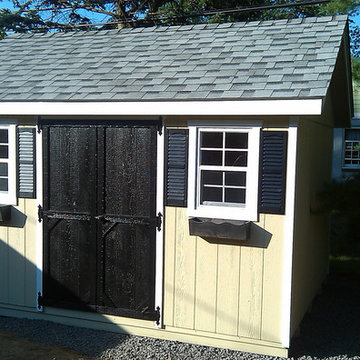
Beige siding was selected for this cozy structure in the city. A small lot with limited access meant we had to assemble the structure on site. White trim, black shutters and flower boxes, as well as black doors made this shed a stand out in the neighborhood.
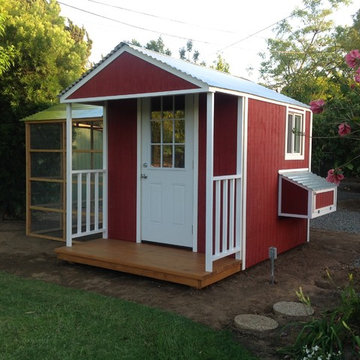
Our Barnyard Bonanza was created to mimic a Barn Style Cottage featuring an indoor coop and storage shed area with a predator proof run in Fullerton, CA (Orange County).
Coop measures 11' L X 7' D X 7.5' H @ peak, run measures 8' W X 8' D X 6.5' T.
Features an elevated floor, quaint front porch, 9 light front door, barn style rear door, 24x24 windows on each side, inside divider for coop/storage area, automatic coop door and more!
materials include predator proof wire on run, T1-11 siding with solid red weatherproofing stain and white trim, galvanized corrugated roofing with opposing ridge cap.
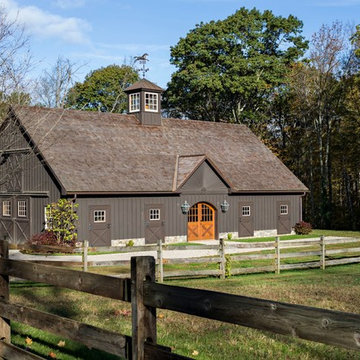
The addition of a central cupola and a wood roof distinguish the large stable.
Robert Benson Photography
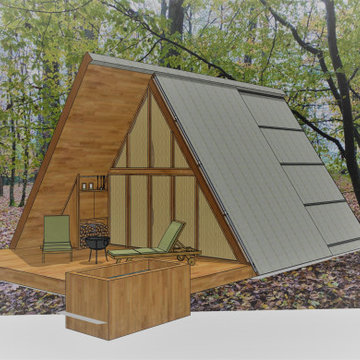
Immersion forestière dans un site Natura 2000. Toiture amovible, usage été-hiver, bain norvégien.
Toit fermé.
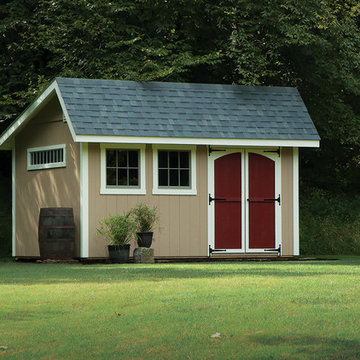
This Springfield model features SmartSide siding painted Latte, with Barn Red doors, Devon Cream trim, and Pewter accents. The shed is complete with medium gray shingles, Archtop doors, strap hinges, and 28" x 29" wood-framed windows.
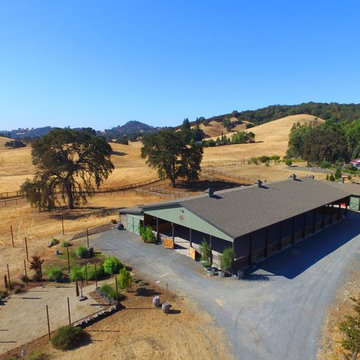
This covered riding arena in Shingle Springs, California houses a full horse arena, horse stalls and living quarters. The arena measures 60’ x 120’ (18 m x 36 m) and uses fully engineered clear-span steel trusses too support the roof. The ‘club’ addition measures 24’ x 120’ (7.3 m x 36 m) and provides viewing areas, horse stalls, wash bay(s) and additional storage. The owners of this structure also worked with their builder to incorporate living space into the building; a full kitchen, bathroom, bedroom and common living area are located within the club portion.
Country Detached Garden Shed and Building Ideas and Designs
6
