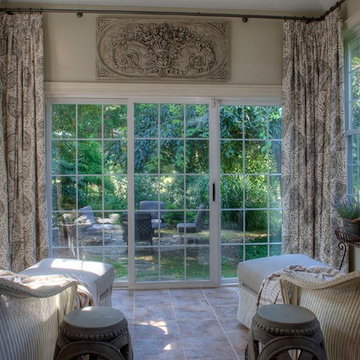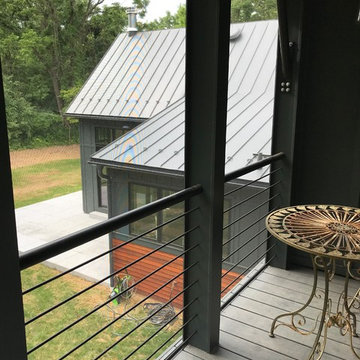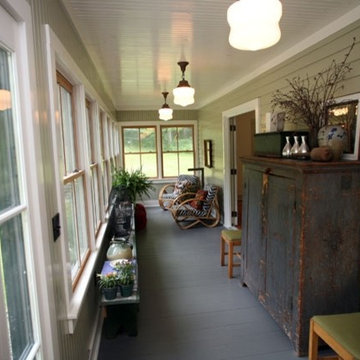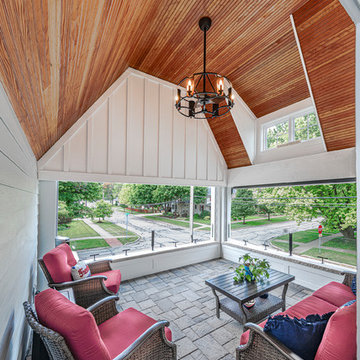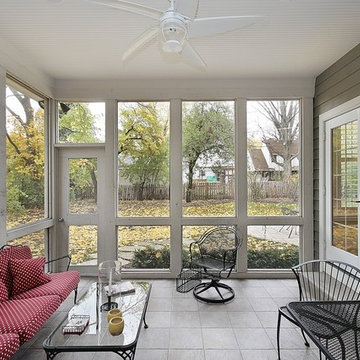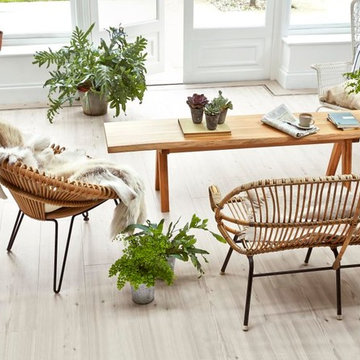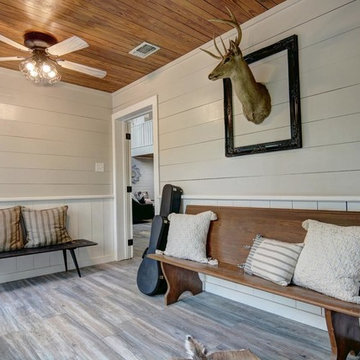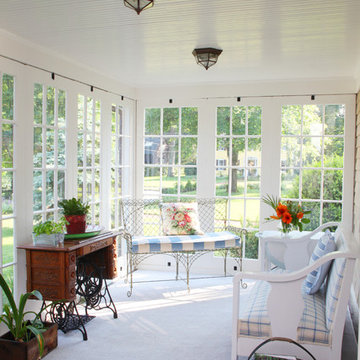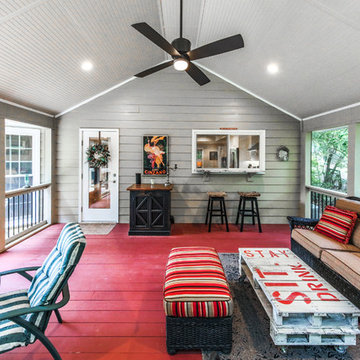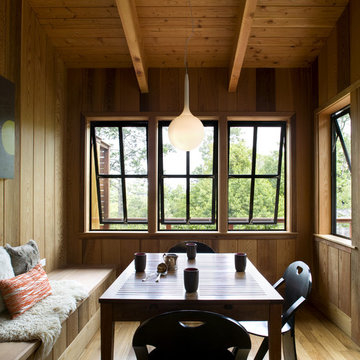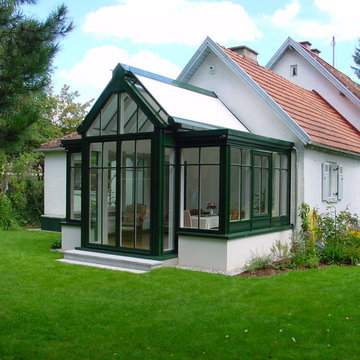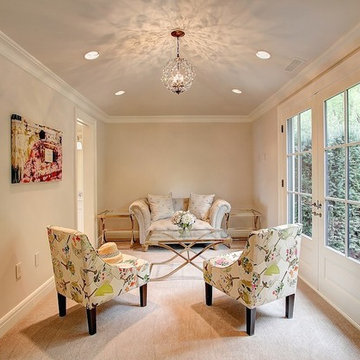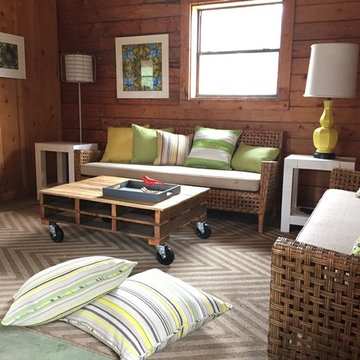Country Conservatory with No Fireplace Ideas and Designs
Refine by:
Budget
Sort by:Popular Today
61 - 80 of 187 photos
Item 1 of 3
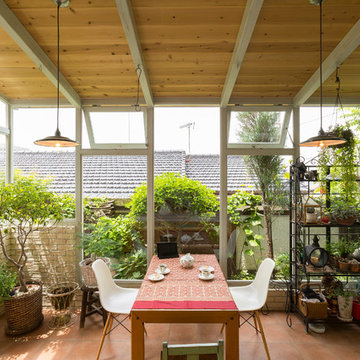
ガーデニングがご趣味のご夫妻のためのオーダーメイドのサンルーム。 団地の中とは思えない異空間。庭やバーベキューの釜はご主人の手造り。サンルームに似合うキッチンや、猫さんのための扉などこだわりの素敵なサンルームが完成。
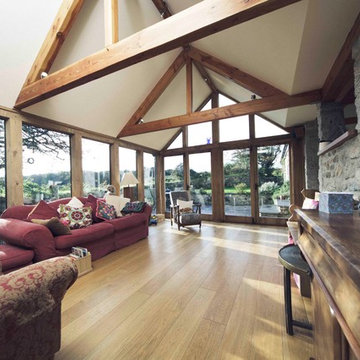
To provide a comprehensive approach to the design process, our landscape architects prepared a detailed hard and soft landscaping scheme. The existing original structures of the three stone buildings were retained in their entirety, using link elements to form a single dwelling. An oak framed fully glazed sunroom link and entrance porch were added features; the A-framed trusses of the new structure provide a traditional theme to the architecture, whilst also providing interest and height to the internal space.
Design & Planning & Landscape
by Laurence Associates
Image by BRAND TRAIN
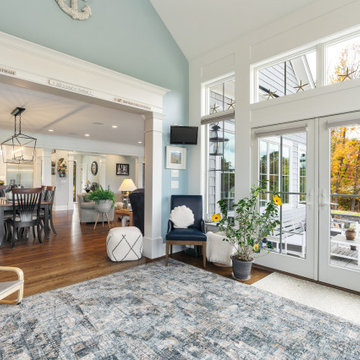
This coastal farmhouse design is destined to be an instant classic. This classic and cozy design has all of the right exterior details, including gray shingle siding, crisp white windows and trim, metal roofing stone accents and a custom cupola atop the three car garage. It also features a modern and up to date interior as well, with everything you'd expect in a true coastal farmhouse. With a beautiful nearly flat back yard, looking out to a golf course this property also includes abundant outdoor living spaces, a beautiful barn and an oversized koi pond for the owners to enjoy.
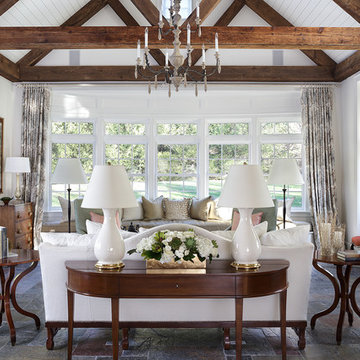
This ASID Award-winning sunroom inspires a sense of freshness and vitality. Artful furniture selections, whose curvilinear lines gracefully juxtapose the strong geometric lines of trusses and beams, reflect a measured study of shapes and materials that intermingle impeccably amidst a neutral color palette brushed with celebrations of coral and master millwork. Radiant-heated flooring and reclaimed wood lend warmth and comfort. Combining English, Spanish and fresh modern elements, this sunroom offers captivating views and easy access to the outside dining area, serving both form and function with inspiring gusto. A double-height ceiling with recessed LED lighting concealed in the beams seems at times to be the only thing tethering this airy expression of beauty and design excellence from floating directly into the sky.
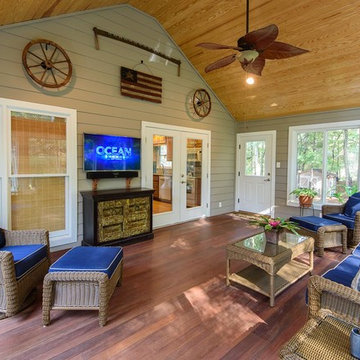
Rather than just being an outside area, the sunroom has become an integral part of the expanded interior of their home. The sunroom melds the indoors with the outdoors.
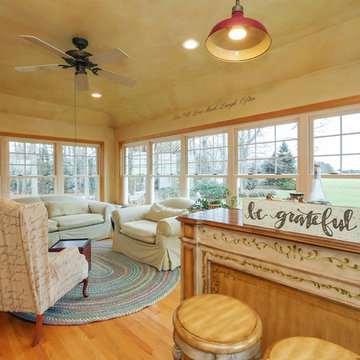
Amazing sunroom-like family room with lots of large double hung windows with upper window grilles in Jamesport, Suffolk County, Long Island.
Windows from Renewal by Andersen of Long Island
Country Conservatory with No Fireplace Ideas and Designs
4
