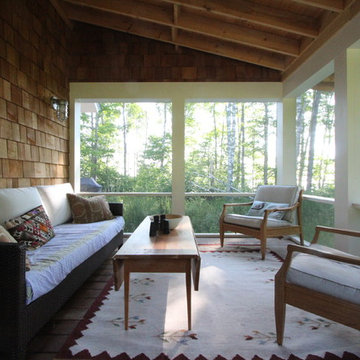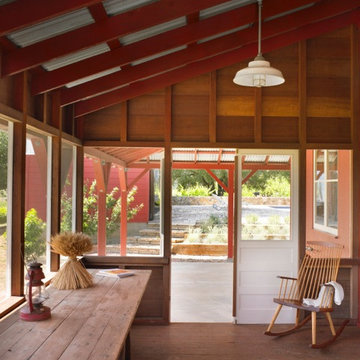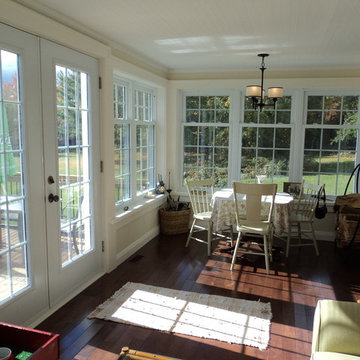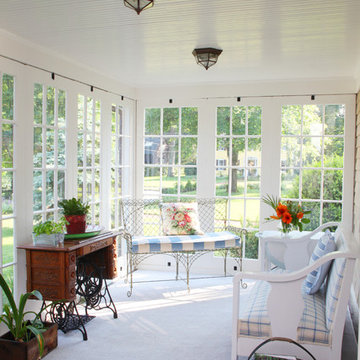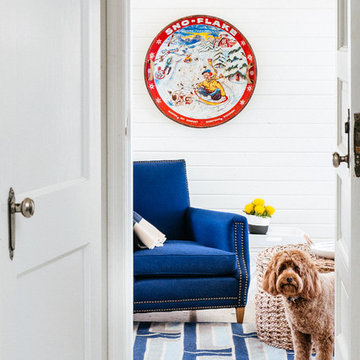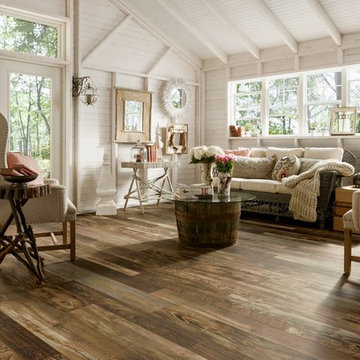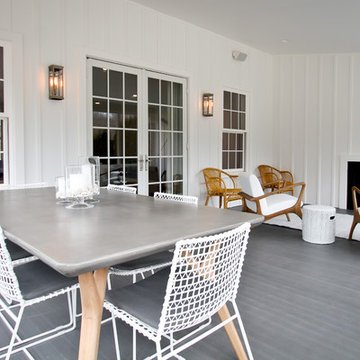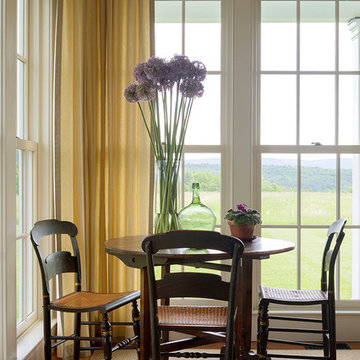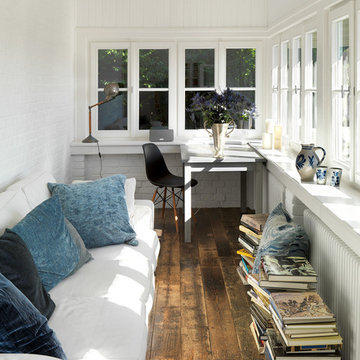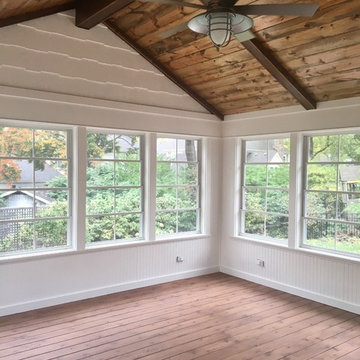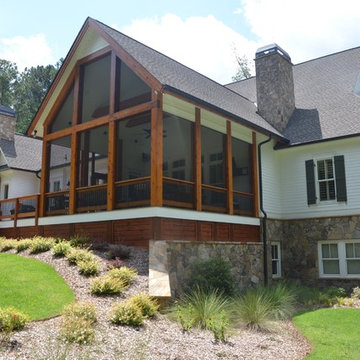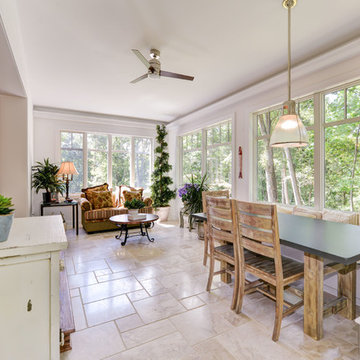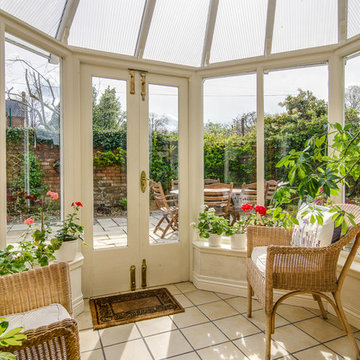Country Conservatory with No Fireplace Ideas and Designs
Refine by:
Budget
Sort by:Popular Today
21 - 40 of 185 photos
Item 1 of 3
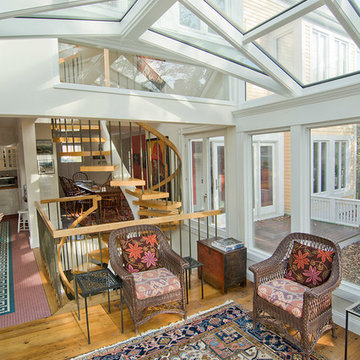
This contemporary conservatory is located just off of historic Harvard Square in Cambridge, Massachusetts. The stately home featured many classic exterior details and was located in the heart of the famous district, so Sunspace worked closely with the owners and their architect to design a space that would blend with the existing home and ultimately be approved for construction by the Cambridge Historical Commission.
The project began with the removal of an old greenhouse structure which had outlived its usefulness. The removal of the greenhouse gave the owners the perfect opportunity substantially upgrade the space. Sunspace opened the wall between the conservatory and the existing home to allow natural light to penetrate the building. We used Marvin windows and doors to help create the look we needed for the exterior, thereby creating a seamless blend between the existing and new construction.
The clients requested a space that would be comfortable year-round, so the use of energy efficient doors and windows as well as high performance roof glass was critically important. We chose a PPG Solar Ban 70 XL treatment and added Argon glass. The efficiency of the roof glass and the Marvin windows allowed us to provide an economical approach to the client’s heating and air conditioning needs.
The final result saw the transformation of an outdated space and into a historically appropriate custom glass space which allows for beautiful, natural light to enter the home. The clients now use this space every day.
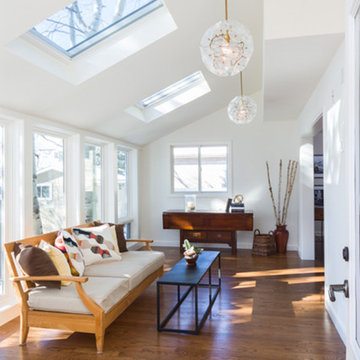
Photography by Studio Q Photography
Construction by Factor Design Build
Lighting by West Elm
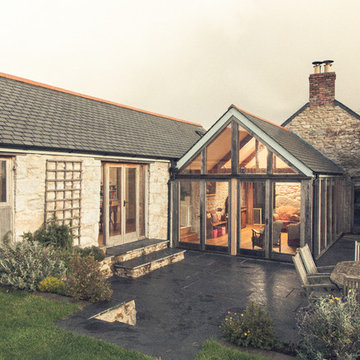
To provide a comprehensive approach to the design process, our landscape architects prepared a detailed hard and soft landscaping scheme. The existing original structures of the three stone buildings were retained in their entirety, using link elements to form a single dwelling. An oak framed fully glazed sunroom link and entrance porch were added features; the A-framed trusses of the new structure provide a traditional theme to the architecture, whilst also providing interest and height to the internal space.
Design & Planning & Landscape
by Laurence Associates
Image by BRAND TRAIN
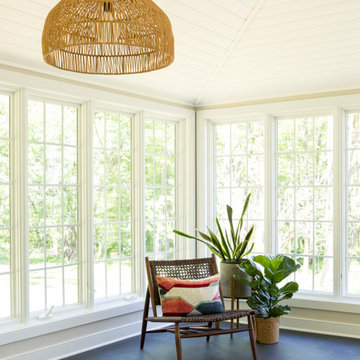
The sunroom underwent multiple cosmetic renovations, including the painting of ceiling and trim and the installation of new porcelain tile flooring.
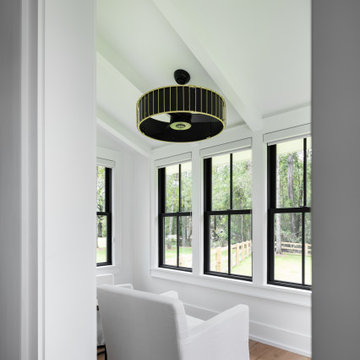
Sunroom of modern luxury farmhouse in Pass Christian Mississippi photographed for Watters Architecture by Birmingham Alabama based architectural and interiors photographer Tommy Daspit.
Country Conservatory with No Fireplace Ideas and Designs
2
