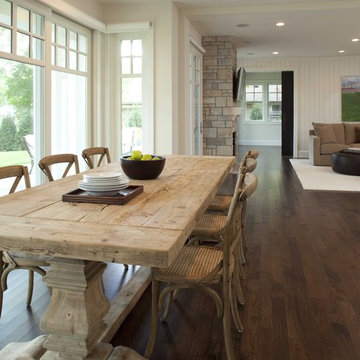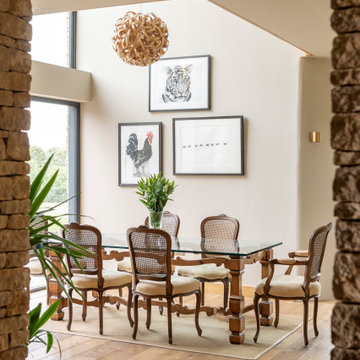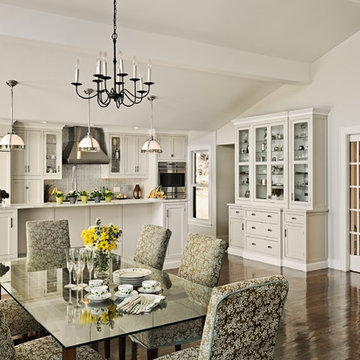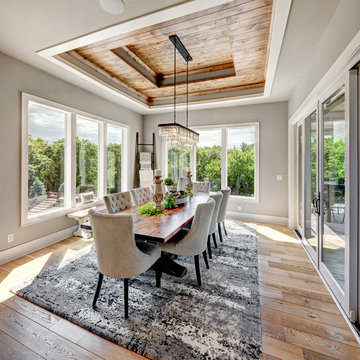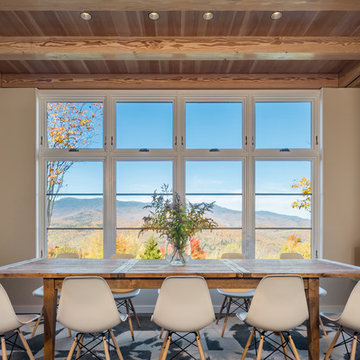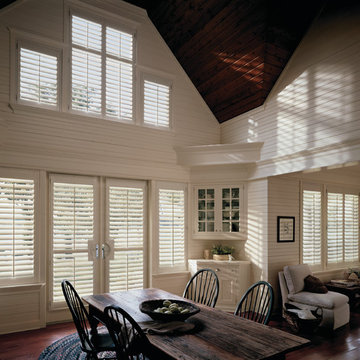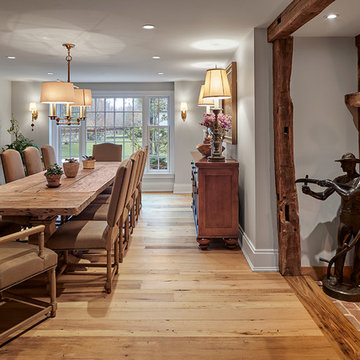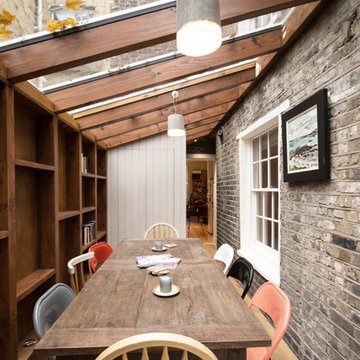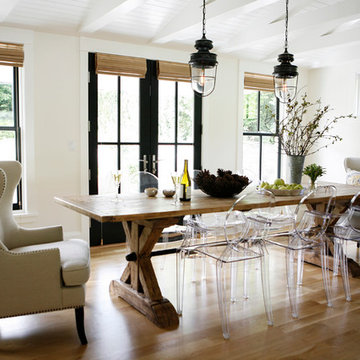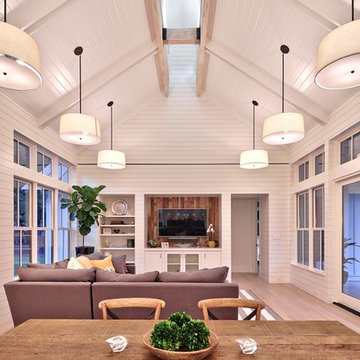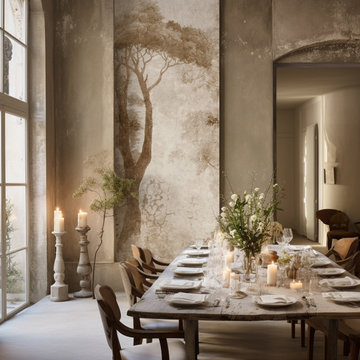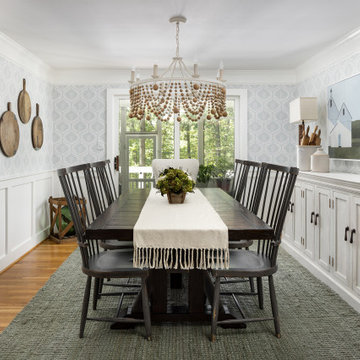Country Brown Dining Room Ideas and Designs
Refine by:
Budget
Sort by:Popular Today
41 - 60 of 8,701 photos
Item 1 of 3
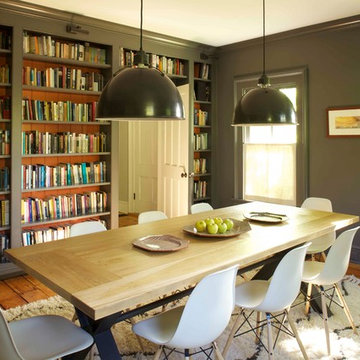
The owner chose more industrial style lighting for the dining room, as well as a contemporary wood top table with a steel base.
This sitting room adjoins the dining and breakfast room, creating an open space with access to a garden terrace, overlooking the beautiful Suffolk countryside. The oak flooring and oak furniture are softened with dark chocolate leather sofas and linen style curtain fabrics with accents of cool reds and Emily Bond fabric. Photos by Tony Pick

Open concept, modern farmhouse with a chef's kitchen and room to entertain.
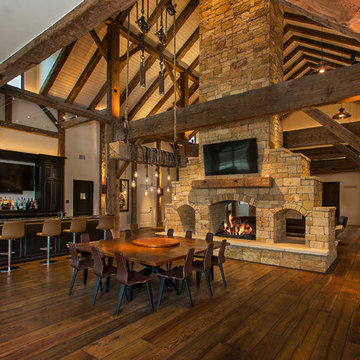
The lighting design in this rustic barn with a modern design was the designed and built by lighting designer Mike Moss. This was not only a dream to shoot because of my love for rustic architecture but also because the lighting design was so well done it was a ease to capture. Photography by Vernon Wentz of Ad Imagery
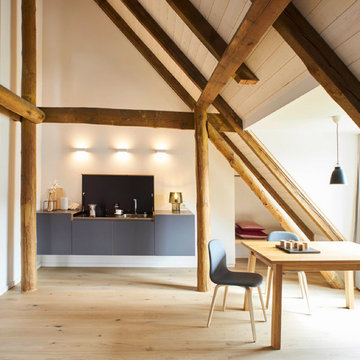
miniki is the first kitchen system that transforms into an elevated sideboard after use. There is nothing there to betray the actual function of this piece of furniture. So the surprise is even greater when a fully functional kitchen is revealed after it’s opened. When miniki was designed, priority was given not only to an elegant form but above all to functionality and absolute practicality for everyday use. All the requirements of a kitchen are organized into the smallest of spaces. And space is often at a premium.
Different modules are available to match all individual requirements. These modules can be combined to suit all tastes and so provide the perfect kitchen for all purposes. There are kitchens for all requirements – from the mini-kitchen with just one sink and some storage room for small offices to kitchenettes with, for instance, a fridge and two cooking zones, or a fully equipped eat-in kitchen with the full range of functions. This makes miniki a flexible, versatile, multi-purpose kitchen system. Simple to assemble and with its numerous combination options, the modules can be adapted swiftly and easily to any kind of setting.
miniki facts
module miniki
: 3 modules – mk 1, mk 2, mk 3
: module dimensions 120 x 60 x 60 cm / 60 x 60 x 60 cm (H x W x D)
: birch plywood with HPL laminate and sealed edges
: 15 colors
: mk 1 from 4,090 EUR (net plus devices)
: mk 3 from 1,260 EUR (net)
For further information see http://miniki.eu/en/home.html
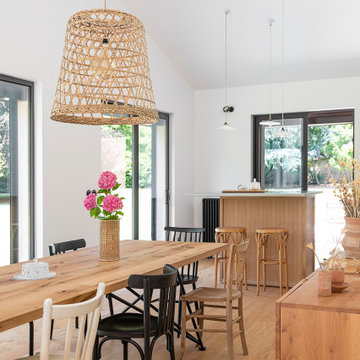
Cette salle à manger était avant mon passage divisée en deux parties, et plafonnée à 2,50m. Quel dommage de ne pas profiter de la hauteur que pouvait offrir la charpente. C'est maintenant chose faite, agrandie en longueur et en hauteur, la métamorphose est spectaculaire, là aussi le parquet en chêne blond a remplacé le bois rouge sombre. La grande table (4,50m) a été construite sur mesures, le plateau a été fabriqué en grume de Venise par Very-table, les suspensions XL viennent de chez Hyggelig, les chaises et les tabourets ont été chinés, banc La Redoute Intérieur.
Country Brown Dining Room Ideas and Designs
3
