Country Bathroom with Double Sinks Ideas and Designs
Refine by:
Budget
Sort by:Popular Today
101 - 120 of 3,633 photos
Item 1 of 3

Small master bathroom renovation. Justin and Kelley wanted me to make the shower bigger by removing a partition wall and by taking space from a closet behind the shower wall. Also, I added hidden medicine cabinets behind the apparent hanging mirrors.

Embracing a traditional look - these clients truly made us 'green with envy'. The amazing penny round tile with green glass inlay, stained inset cabinets, white quartz countertops and green decorative wallpaper truly make the space unique
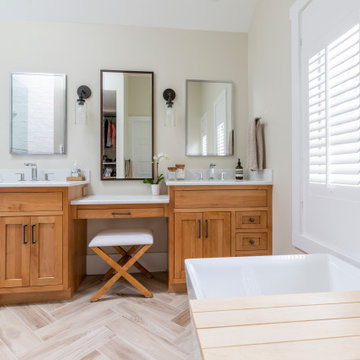
Double Vanity with Makeup Station, mixed metal hardware, lighting and mirrors and open shower
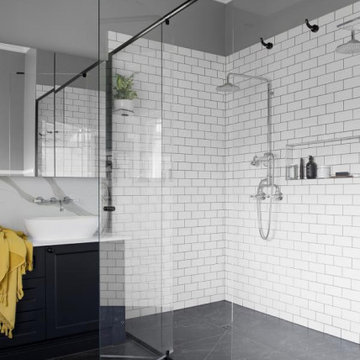
The renovation of this classic 1920’s Queenslander home demonstrates how a home can be modified to respond to modern needs of a young family of 4, whilst being sympathetic to the home’s origins.
The beauty of the job was its proximity to our own house, located in a semi-rural pocket near Currumbin. The area mostly comprised of acreage properties, with mature trees and grassy paddocks populated by cows and horses, all under 15 minutes to the beach – encapsulating the best of both worlds = heaven!
Matt and Vali had purchased the 1.4-acre (0.56ha) property in 2015 after years of living in a very modern home. It was love at first sight for them and their two young children, mainly because the two-storey Queenslander had the family feel they’d yearned for. They were surprised to learn that the house was originally built in the heritage area of Ipswich and relocated by the previous owners.
We were given the following brief: to renovate the interior in an architecturally sympathetic way. Often the integrity of these old buildings is lost during the update, so we were excited to show how this house could be transformed while celebrating its history.

Builder: Michels Homes
Architecture: Alexander Design Group
Photography: Scott Amundson Photography

Master Bathroom with a wetroom. Double vanity with make-up counter. White marble and mosaic tile.

By removing the tall towers on both sides of the vanity and keeping the shelves open below, we were able to work with the existing vanity. It was refinished and received a marble top and backsplash as well as new sinks and faucets. We used a long, wide mirror to keep the face feeling as bright and light as possible and to reflect the pretty view from the window above the freestanding tub.

Light and Airy shiplap bathroom was the dream for this hard working couple. The goal was to totally re-create a space that was both beautiful, that made sense functionally and a place to remind the clients of their vacation time. A peaceful oasis. We knew we wanted to use tile that looks like shiplap. A cost effective way to create a timeless look. By cladding the entire tub shower wall it really looks more like real shiplap planked walls.
The center point of the room is the new window and two new rustic beams. Centered in the beams is the rustic chandelier.
Design by Signature Designs Kitchen Bath
Contractor ADR Design & Remodel
Photos by Gail Owens

I used tumbled travertine tiles on the floor, and warm woods and polished nickels on the other finishes to create a warm, textural, and sophisticated environment that doesn't feel stuffy.

Modern farmhouse bathroom, with soaking tub under window, custom shelving and travertine tile.

We transformed this 80's bathroom into a modern farmhouse bathroom! Black shower, grey chevron tile, white distressed subway tile, a fun printed grey and white floor, ship-lap, white vanity, black mirrors and lighting, and a freestanding tub to unwind in after a long day!

Whitewashed reclaimed barn wood, custom fit frameless glass shower doors, subway tile shower, and double vanities.

This project was a joy to work on, as we married our firm’s modern design aesthetic with the client’s more traditional and rustic taste. We gave new life to all three bathrooms in her home, making better use of the space in the powder bathroom, optimizing the layout for a brother & sister to share a hall bath, and updating the primary bathroom with a large curbless walk-in shower and luxurious clawfoot tub. Though each bathroom has its own personality, we kept the palette cohesive throughout all three.
Country Bathroom with Double Sinks Ideas and Designs
6



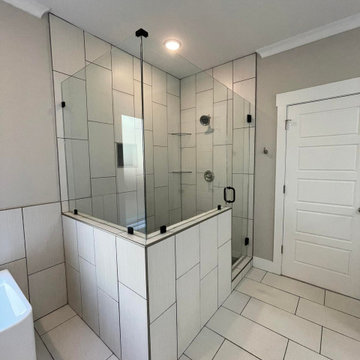
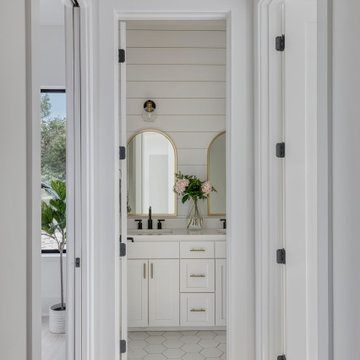

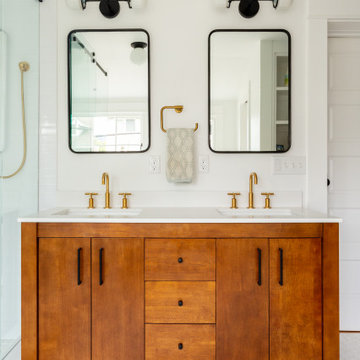

 Shelves and shelving units, like ladder shelves, will give you extra space without taking up too much floor space. Also look for wire, wicker or fabric baskets, large and small, to store items under or next to the sink, or even on the wall.
Shelves and shelving units, like ladder shelves, will give you extra space without taking up too much floor space. Also look for wire, wicker or fabric baskets, large and small, to store items under or next to the sink, or even on the wall.  The sink, the mirror, shower and/or bath are the places where you might want the clearest and strongest light. You can use these if you want it to be bright and clear. Otherwise, you might want to look at some soft, ambient lighting in the form of chandeliers, short pendants or wall lamps. You could use accent lighting around your country bath in the form to create a tranquil, spa feel, as well.
The sink, the mirror, shower and/or bath are the places where you might want the clearest and strongest light. You can use these if you want it to be bright and clear. Otherwise, you might want to look at some soft, ambient lighting in the form of chandeliers, short pendants or wall lamps. You could use accent lighting around your country bath in the form to create a tranquil, spa feel, as well. 