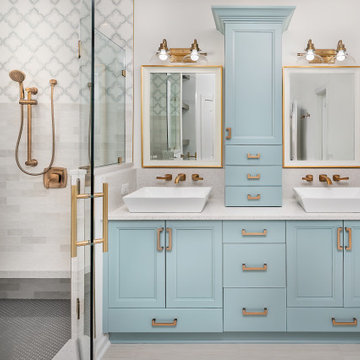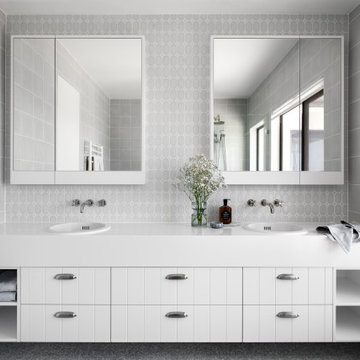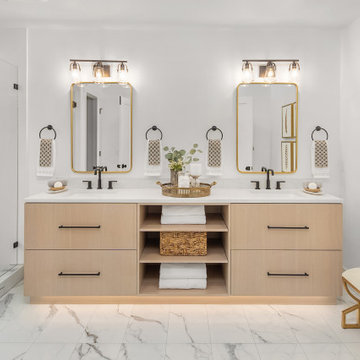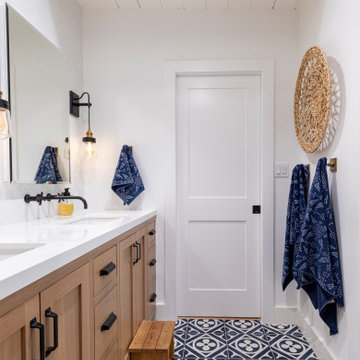Coastal Bathroom with Double Sinks Ideas and Designs

Matte gray-green subway tiles with honed penny round mosaic tile flooring

Chrome wall hung faucets with plaster shower walls and a porcelain tub under a wicker light fixture.

The Ranch Pass Project consisted of architectural design services for a new home of around 3,400 square feet. The design of the new house includes four bedrooms, one office, a living room, dining room, kitchen, scullery, laundry/mud room, upstairs children’s playroom and a three-car garage, including the design of built-in cabinets throughout. The design style is traditional with Northeast turn-of-the-century architectural elements and a white brick exterior. Design challenges encountered with this project included working with a flood plain encroachment in the property as well as situating the house appropriately in relation to the street and everyday use of the site. The design solution was to site the home to the east of the property, to allow easy vehicle access, views of the site and minimal tree disturbance while accommodating the flood plain accordingly.

Beautiful blue and white long hall bathroom with double sinks and a shower at the end wall. The light chevron floor tile pattern adds subtle interest and contrasts with the dark blue vanity. The classic white marble countertop is timeless. The accent wall of blue tile at the back wall of the shower add drama to the space. Tile from Wayne Tile in NJ.
Square white window in shower brings in natural light that is reflected into the space by simple rectangular mirrors and white walls. Above the mirrors are lights in silver and black.

A guest bath transformation in Bothell featuring a unique modern coastal aesthetic complete with a floral patterned tile flooring and a bold Moroccan-inspired green shower surround.

APD was hired to update the kitchen, living room, primary bathroom and bedroom, and laundry room in this suburban townhome. The design brought an aesthetic that incorporated a fresh updated and current take on traditional while remaining timeless and classic. The kitchen layout moved cooking to the exterior wall providing a beautiful range and hood moment. Removing an existing peninsula and re-orienting the island orientation provided a functional floorplan while adding extra storage in the same square footage. A specific design request from the client was bar cabinetry integrated into the stair railing, and we could not be more thrilled with how it came together!
The primary bathroom experienced a major overhaul by relocating both the shower and double vanities and removing an un-used soaker tub. The design added linen storage and seated beauty vanity while expanding the shower to a luxurious size. Dimensional tile at the shower accent wall relates to the dimensional tile at the kitchen backsplash without matching the two spaces to each other while tones of cream, taupe, and warm woods with touches of gray are a cohesive thread throughout.

Santa Barbara 2nd Primary Bathroom - Coastal vibes with clean, contemporary esthetic

This primary bathroom exudes relaxing luxury. We created a beautiful open concept wet room that includes the tub and shower.

MUSE Residential, Inc., Concord, North Carolina, 2022 Regional CotY Award Winner, Residential Bath $25,000 to $50,000

This project was featured in the 2022 House & Garden Magazine, Fresh Contemporary Australian Renovations. A beach house owned by a family-focused retired couple, engaged Tennille Joy Interiors to refresh the dark and dated house. What started off as adding an extra wing for two bedrooms, turned into a full renovation inside and out. Based in the hills of Mornington Peninsular, this home benefits from the green landscapes sweeping through to the water views.
Even though the owners are retired, they have a very busy life with their sporting, social and family commitments. They wished for a low maintenance, beautiful yet functional home to suit all the large family.
The house was a dark, musky and tired space from the late 80’s / early 90’s era. It was obvious from the outset, that a lot of work was required to bring the house back to life.
The new library area was an out dated dining room that wasn’t functioning well with the kitchen. The clients requested a space to relax, read, play games and soak in the view. We have called this room the intellectual brain of the house, otherwise known as the Library. Custom joinery was installed on one wall to house books and accessories while the cupboards hide board games and puzzles. We wrapped a bench seat around the window for built in seating, installed a locally made wall sconce and custom made the upholstery & furniture to suit the new setting. The view is the focal point from the entry glass doors opposite the room.
It was a challenge to find an external paving stone that wasn’t too grey, cream or boring. The process was lengthy to find the perfect stone. It’s a warm limestone that streamlines from the ground floor interior into the exterior, including the pool area. The warmth of the limestone works cohesively with the terracotta roof tiles. To keep the movement interesting and classical, we selected a French pattern. Minimal grout lines reduce maintenance.
The scenery surrounding Mount Martha were the first choices when selecting the colours. From the deep sand colours of the Mount Martha Cliffs to the rusty rock, muted green landscape and the endless blue of the ocean & sky. Terracotta acts as a grounding anchor to reference the original terracotta roof. What was a serendipity moment was when the olive colour was selected for the joinery and unbeknownst, the clients Granddaughter was only born that week and given the name Olive. We felt this was a sign to continue down the Olive path of in the joinery which is such a soothing colour.

The original house was demolished to make way for a two-story house on the sloping lot, with an accessory dwelling unit below. The upper level of the house, at street level, has three bedrooms, a kitchen and living room. The “great room” opens onto an ocean-view deck through two large pocket doors. The master bedroom can look through the living room to the same view. The owners, acting as their own interior designers, incorporated lots of color with wallpaper accent walls in each bedroom, and brilliant tiles in the bathrooms, kitchen, and at the fireplace tiles in the bathrooms, kitchen, and at the fireplace.
Architect: Thompson Naylor Architects
Photographs: Jim Bartsch Photographer
Coastal Bathroom with Double Sinks Ideas and Designs
1










 Shelves and shelving units, like ladder shelves, will give you extra space without taking up too much floor space. Also look for wire, wicker or fabric baskets, large and small, to store items under or next to the sink, or even on the wall.
Shelves and shelving units, like ladder shelves, will give you extra space without taking up too much floor space. Also look for wire, wicker or fabric baskets, large and small, to store items under or next to the sink, or even on the wall.  The sink, the mirror, shower and/or bath are the places where you might want the clearest and strongest light. You can use these if you want it to be bright and clear. Otherwise, you might want to look at some soft, ambient lighting in the form of chandeliers, short pendants or wall lamps. You could use accent lighting around your coastal bath in the form to create a tranquil, spa feel, as well.
The sink, the mirror, shower and/or bath are the places where you might want the clearest and strongest light. You can use these if you want it to be bright and clear. Otherwise, you might want to look at some soft, ambient lighting in the form of chandeliers, short pendants or wall lamps. You could use accent lighting around your coastal bath in the form to create a tranquil, spa feel, as well. 