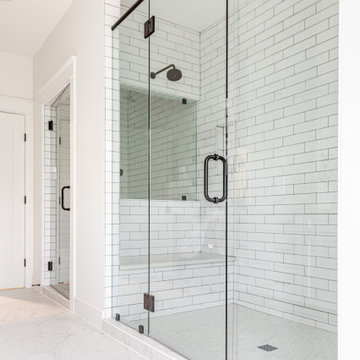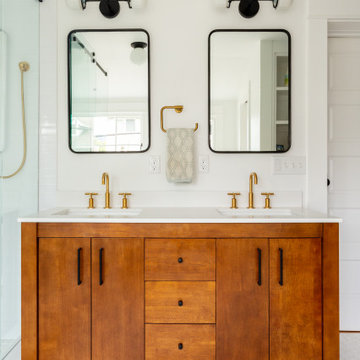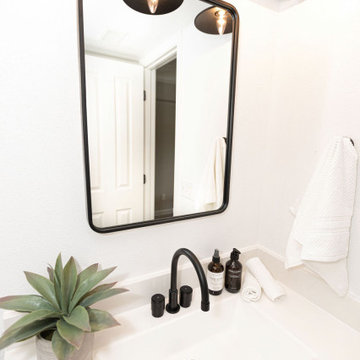Refine by:
Budget
Sort by:Popular Today
121 - 140 of 7,349 photos
Item 1 of 3

From the initial consultation call & property-visit, this Rancho Penasquitos, San Diego whole-home remodel was a collaborative effort between LionCraft Construction & our clients. As a Design & Build firm, we were able to utilize our design expertise and 44+ years of construction experience to help our clients achieve the home of their dreams. Through initial communication about texture, materials and style preferences, we were able to locate specific products and services that resulted in a gorgeous farmhouse design job with a modern twist, taking advantage of the bones of the home and some creative solutions to the clients’ existing problems.

This farmhouse style home was already lovely and inviting. We just added some finishing touches in the kitchen and expanded and enhanced the basement. In the kitchen we enlarged the center island so that it is now five-feet-wide. We rebuilt the sides, added the cross-back, “x”, design to each end and installed new fixtures. We also installed new counters and painted all the cabinetry. Already the center of the home’s everyday living and entertaining, there’s now even more space for gathering. We expanded the already finished basement to include a main room with kitchenet, a multi-purpose/guestroom with a murphy bed, full bathroom, and a home theatre. The COREtec vinyl flooring is waterproof and strong enough to take the beating of everyday use. In the main room, the ship lap walls and farmhouse lantern lighting coordinates beautifully with the vintage farmhouse tuxedo bathroom. Who needs to go out to the movies with a home theatre like this one? With tiered seating for six, featuring reclining chair on platforms, tray ceiling lighting and theatre sconces, this is the perfect spot for family movie night!
Rudloff Custom Builders has won Best of Houzz for Customer Service in 2014, 2015, 2016, 2017, 2019, 2020, and 2021. We also were voted Best of Design in 2016, 2017, 2018, 2019, 2020, and 2021, which only 2% of professionals receive. Rudloff Custom Builders has been featured on Houzz in their Kitchen of the Week, What to Know About Using Reclaimed Wood in the Kitchen as well as included in their Bathroom WorkBook article. We are a full service, certified remodeling company that covers all of the Philadelphia suburban area. This business, like most others, developed from a friendship of young entrepreneurs who wanted to make a difference in their clients’ lives, one household at a time. This relationship between partners is much more than a friendship. Edward and Stephen Rudloff are brothers who have renovated and built custom homes together paying close attention to detail. They are carpenters by trade and understand concept and execution. Rudloff Custom Builders will provide services for you with the highest level of professionalism, quality, detail, punctuality and craftsmanship, every step of the way along our journey together.
Specializing in residential construction allows us to connect with our clients early in the design phase to ensure that every detail is captured as you imagined. One stop shopping is essentially what you will receive with Rudloff Custom Builders from design of your project to the construction of your dreams, executed by on-site project managers and skilled craftsmen. Our concept: envision our client’s ideas and make them a reality. Our mission: CREATING LIFETIME RELATIONSHIPS BUILT ON TRUST AND INTEGRITY.
Photo Credit: Linda McManus Images

Light and Airy shiplap bathroom was the dream for this hard working couple. The goal was to totally re-create a space that was both beautiful, that made sense functionally and a place to remind the clients of their vacation time. A peaceful oasis. We knew we wanted to use tile that looks like shiplap. A cost effective way to create a timeless look. By cladding the entire tub shower wall it really looks more like real shiplap planked walls.
The center point of the room is the new window and two new rustic beams. Centered in the beams is the rustic chandelier.
Design by Signature Designs Kitchen Bath
Contractor ADR Design & Remodel
Photos by Gail Owens
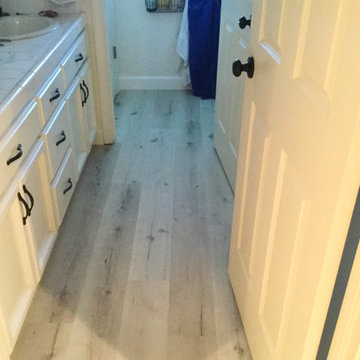
This LVP perfectly adds to this bathroom's modern farmhouse aesthetic. The knots and texture variants add a natural feeling to the space. LVP is perfect for a bathroom as it is 100 waterproof!
Pictured: Republic Flooring - Woodland Oak line in the color Southern Oak
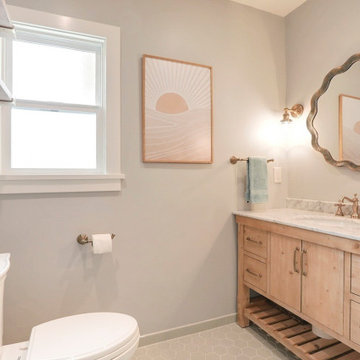
This classic farmhouse inspired bathroom belongs to 100 year old house. We wanted to stay true to the age and style of the house while also updating the space. Light colored fireclay tiles, soft champagne bronze fixtures, warm wood, and soothing paint colors.

Beautiful symmetrical bath with his and hers vanities, freestanding tub, separate shower and water closet.

This bathroom has some many cute storage ideas. There is a built-in makeup counter with open shelving for your towels and accessories. It is a great use of space!
If you are looking to sell your home, give us a call. We work with realtors, homeowners, house flippers and investors. How your home looks, matters more today than it ever had since many are shopping online for their 'forever home'!
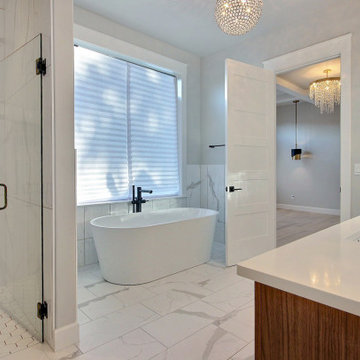
This Beautiful Multi-Story Modern Farmhouse Features a Master On The Main & A Split-Bedroom Layout • 5 Bedrooms • 4 Full Bathrooms • 1 Powder Room • 3 Car Garage • Vaulted Ceilings • Den • Large Bonus Room w/ Wet Bar • 2 Laundry Rooms • So Much More!

This project was a joy to work on, as we married our firm’s modern design aesthetic with the client’s more traditional and rustic taste. We gave new life to all three bathrooms in her home, making better use of the space in the powder bathroom, optimizing the layout for a brother & sister to share a hall bath, and updating the primary bathroom with a large curbless walk-in shower and luxurious clawfoot tub. Though each bathroom has its own personality, we kept the palette cohesive throughout all three.
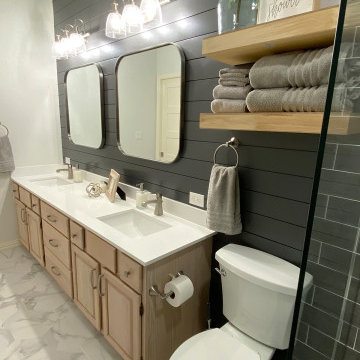
This gorgeous guest bathroom remodel turned an outdated hall bathroom into a guest's spa retreat. The classic gray subway tile mixed with dark gray shiplap lends a farmhouse feel, while the octagon, marble-look porcelain floor tile and brushed nickel accents add a modern vibe. Paired with the existing oak vanity and curved retro mirrors, this space has it all - a combination of colors and textures that invites you to come on in...

This guest bath has a light and airy feel with an organic element and pop of color. The custom vanity is in a midtown jade aqua-green PPG paint Holy Glen. It provides ample storage while giving contrast to the white and brass elements. A playful use of mixed metal finishes gives the bathroom an up-dated look. The 3 light sconce is gold and black with glass globes that tie the gold cross handle plumbing fixtures and matte black hardware and bathroom accessories together. The quartz countertop has gold veining that adds additional warmth to the space. The acacia wood framed mirror with a natural interior edge gives the bathroom an organic warm feel that carries into the curb-less shower through the use of warn toned river rock. White subway tile in an offset pattern is used on all three walls in the shower and carried over to the vanity backsplash. The shower has a tall niche with quartz shelves providing lots of space for storing shower necessities. The river rock from the shower floor is carried to the back of the niche to add visual interest to the white subway shower wall as well as a black Schluter edge detail. The shower has a frameless glass rolling shower door with matte black hardware to give the this smaller bathroom an open feel and allow the natural light in. There is a gold handheld shower fixture with a cross handle detail that looks amazing against the white subway tile wall. The white Sherwin Williams Snowbound walls are the perfect backdrop to showcase the design elements of the bathroom.
Photography by LifeCreated.
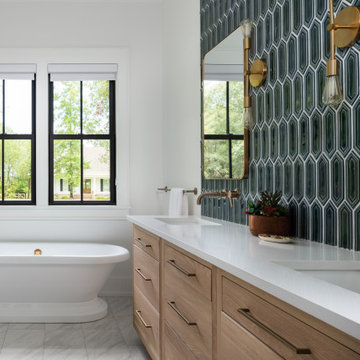
Master bathroom of modern luxury farmhouse in Pass Christian Mississippi photographed for Watters Architecture by Birmingham Alabama based architectural and interiors photographer Tommy Daspit.

Black and White bathroom with forest green vanity cabinets.
Country Bathroom and Cloakroom with White Worktops Ideas and Designs
7



