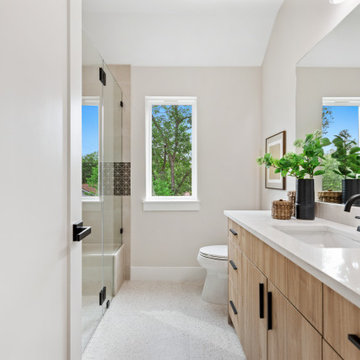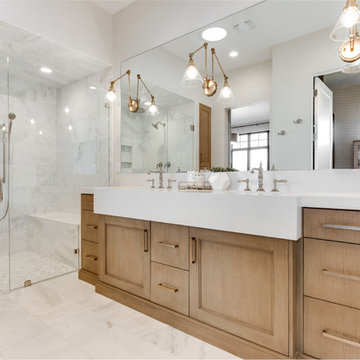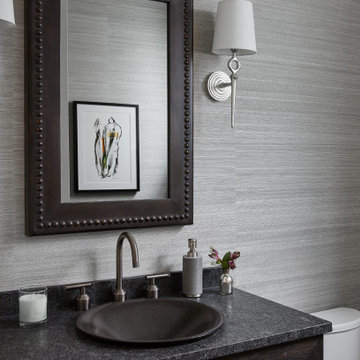Refine by:
Budget
Sort by:Popular Today
1 - 20 of 2,892 photos
Item 1 of 3

Modern bathroom with grey tile, natural wood cabinets and window for natural light.

White elongated subway tile in a herringbone pattern is used for the shower walls with a blue grey iridescent accent tile in the back of the shower niche.

With expansive fields and beautiful farmland surrounding it, this historic farmhouse celebrates these views with floor-to-ceiling windows from the kitchen and sitting area. Originally constructed in the late 1700’s, the main house is connected to the barn by a new addition, housing a master bedroom suite and new two-car garage with carriage doors. We kept and restored all of the home’s existing historic single-pane windows, which complement its historic character. On the exterior, a combination of shingles and clapboard siding were continued from the barn and through the new addition.
Country Bathroom and Cloakroom with Flat-panel Cabinets Ideas and Designs
1


















