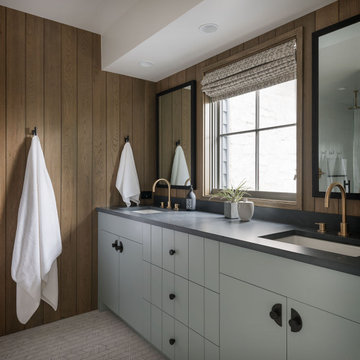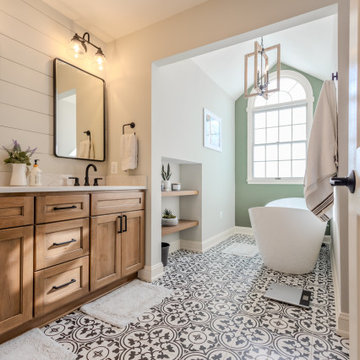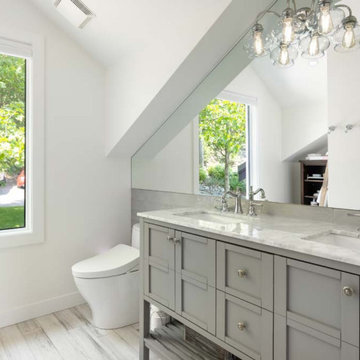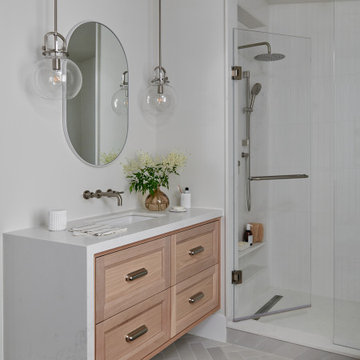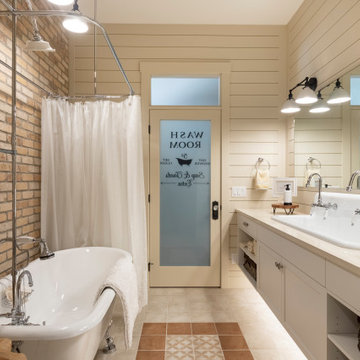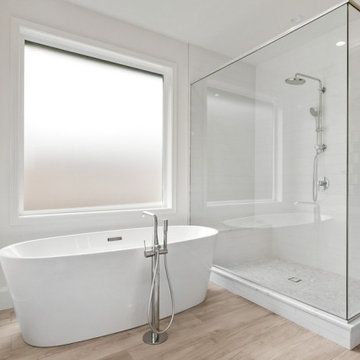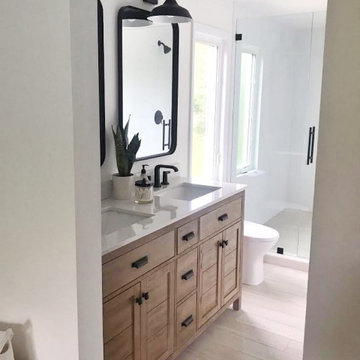Refine by:
Budget
Sort by:Popular Today
121 - 140 of 3,645 photos
Item 1 of 3
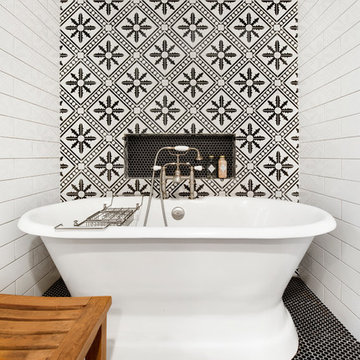
It’s always a blessing when your clients become friends - and that’s exactly what blossomed out of this two-phase remodel (along with three transformed spaces!). These clients were such a joy to work with and made what, at times, was a challenging job feel seamless. This project consisted of two phases, the first being a reconfiguration and update of their master bathroom, guest bathroom, and hallway closets, and the second a kitchen remodel.
In keeping with the style of the home, we decided to run with what we called “traditional with farmhouse charm” – warm wood tones, cement tile, traditional patterns, and you can’t forget the pops of color! The master bathroom airs on the masculine side with a mostly black, white, and wood color palette, while the powder room is very feminine with pastel colors.
When the bathroom projects were wrapped, it didn’t take long before we moved on to the kitchen. The kitchen already had a nice flow, so we didn’t need to move any plumbing or appliances. Instead, we just gave it the facelift it deserved! We wanted to continue the farmhouse charm and landed on a gorgeous terracotta and ceramic hand-painted tile for the backsplash, concrete look-alike quartz countertops, and two-toned cabinets while keeping the existing hardwood floors. We also removed some upper cabinets that blocked the view from the kitchen into the dining and living room area, resulting in a coveted open concept floor plan.
Our clients have always loved to entertain, but now with the remodel complete, they are hosting more than ever, enjoying every second they have in their home.
---
Project designed by interior design studio Kimberlee Marie Interiors. They serve the Seattle metro area including Seattle, Bellevue, Kirkland, Medina, Clyde Hill, and Hunts Point.
For more about Kimberlee Marie Interiors, see here: https://www.kimberleemarie.com/
To learn more about this project, see here
https://www.kimberleemarie.com/kirkland-remodel-1

We planned a thoughtful redesign of this beautiful home while retaining many of the existing features. We wanted this house to feel the immediacy of its environment. So we carried the exterior front entry style into the interiors, too, as a way to bring the beautiful outdoors in. In addition, we added patios to all the bedrooms to make them feel much bigger. Luckily for us, our temperate California climate makes it possible for the patios to be used consistently throughout the year.
The original kitchen design did not have exposed beams, but we decided to replicate the motif of the 30" living room beams in the kitchen as well, making it one of our favorite details of the house. To make the kitchen more functional, we added a second island allowing us to separate kitchen tasks. The sink island works as a food prep area, and the bar island is for mail, crafts, and quick snacks.
We designed the primary bedroom as a relaxation sanctuary – something we highly recommend to all parents. It features some of our favorite things: a cognac leather reading chair next to a fireplace, Scottish plaid fabrics, a vegetable dye rug, art from our favorite cities, and goofy portraits of the kids.
---
Project designed by Courtney Thomas Design in La Cañada. Serving Pasadena, Glendale, Monrovia, San Marino, Sierra Madre, South Pasadena, and Altadena.
For more about Courtney Thomas Design, see here: https://www.courtneythomasdesign.com/
To learn more about this project, see here:
https://www.courtneythomasdesign.com/portfolio/functional-ranch-house-design/

Primary bathroom remodel with steel blue double vanity and tower linen cabinet, quartz countertop, petite free-standing soaking tub, custom shower with floating bench and glass doors, herringbone porcelain tile floor, v-groove wall paneling, white ceramic subway tile in shower, and a beautiful color palette of blues, taupes, creams and sparkly chrome.
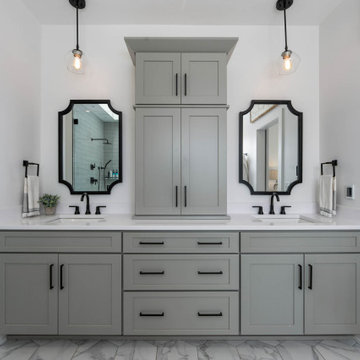
Master bathroom of The Durham Modern Farmhouse. View THD-1053: https://www.thehousedesigners.com/plan/1053/
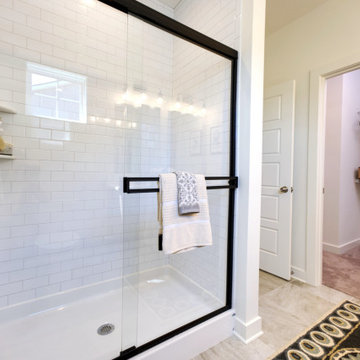
Farmhouse style, private bath with black frame sliding shower door. Alcove shower with white subway tile backsplash. Double bowl vanity with marble countertops and integrated, rectangular wave bowls.
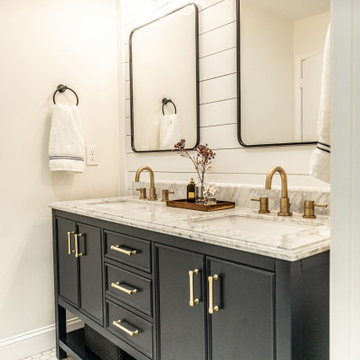
With hints of blacks, blues, and golds, this bathroom renovation was a perfect mix to bring this space to life again. Double bowl navy vanity with Carrara stone and an accent of white shiplap to tie in a little texture for a clean, refreshing, and simple feel. Simple subway tile with dark grout and black fixtures to note a contemporary aesthetic.
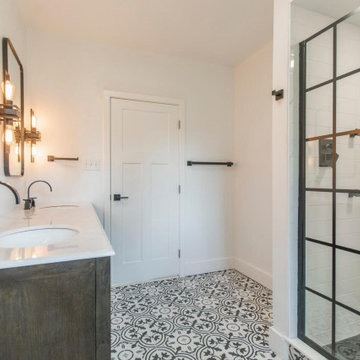
Complete remodel of master bathroom, including removal of original light blue tile throughout. Brand new vanity, mirrors, light fixtures, shower tile, floor tile.
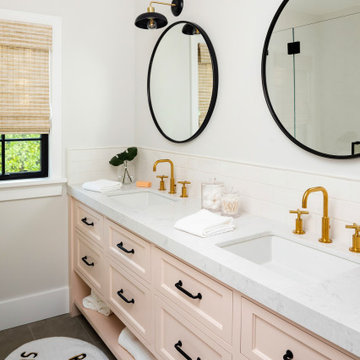
Beautiful kids bathroom with pale pink double sink vanity cabinet. Cambria Quartz countertop with Kohler undermounts sinks and Brizo satin brass faucets. Black and brass pendant lights over circular mirrors with black frames. Subway tile backsplash. Black drawer pull cabinet hardware.
Photo by Molly Rose Photography
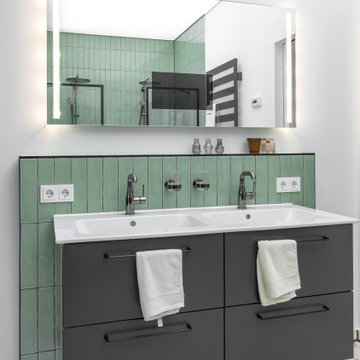
Besonderes Lebensgefühl, in funktionale Grundrisskonzepte gegossen: Ein Hauseingang, der sogenannte "Flez", gliedert das Erdgeschoss wie früher üblich in einen Wohn- und Wirtschaftstrakt. Am Eingang und zum Garten hin üppig verglast, verbindet er draußen und drinnen. Durch großzügige Verglasung und Doppelflügel-Türen nicht vom Geschehen abgeschottet, aber dennoch als Rückzugort gedacht, ist die traditionelle, gleichzeitig modern gestaltete "Stube", die mit großer Liegefläche und Holzofen viel Gemütlichkeit offeriert. Varianten sind selbstverständlich denkbar.
Country Bathroom and Cloakroom with Double Sinks Ideas and Designs
7


