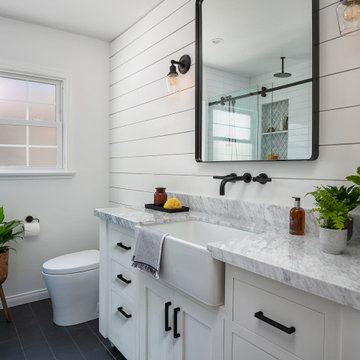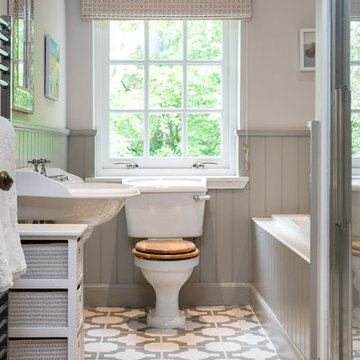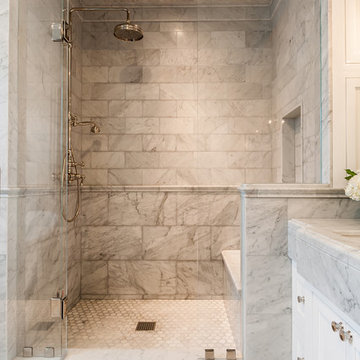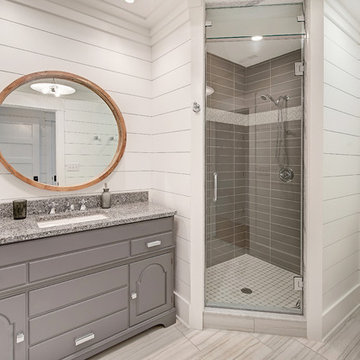Refine by:
Budget
Sort by:Popular Today
21 - 40 of 4,234 photos
Item 1 of 3

A master bath renovation in a lake front home with a farmhouse vibe and easy to maintain finishes.

New construction of a 3,100 square foot single-story home in a modern farmhouse style designed by Arch Studio, Inc. licensed architects and interior designers. Built by Brooke Shaw Builders located in the charming Willow Glen neighborhood of San Jose, CA.
Architecture & Interior Design by Arch Studio, Inc.
Photography by Eric Rorer

Double vanity with shaker cabinets and beautiful glass knobs. Beautiful quartz countertops and porcelain tile floors.
Architect: Meyer Design
Photos: Jody Kmetz
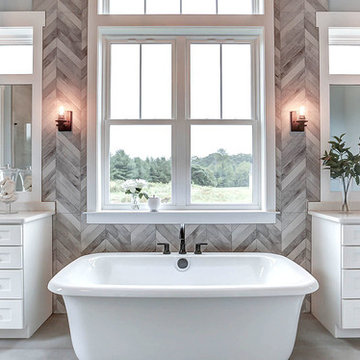
This grand 2-story home with first-floor owner’s suite includes a 3-car garage with spacious mudroom entry complete with built-in lockers. A stamped concrete walkway leads to the inviting front porch. Double doors open to the foyer with beautiful hardwood flooring that flows throughout the main living areas on the 1st floor. Sophisticated details throughout the home include lofty 10’ ceilings on the first floor and farmhouse door and window trim and baseboard. To the front of the home is the formal dining room featuring craftsman style wainscoting with chair rail and elegant tray ceiling. Decorative wooden beams adorn the ceiling in the kitchen, sitting area, and the breakfast area. The well-appointed kitchen features stainless steel appliances, attractive cabinetry with decorative crown molding, Hanstone countertops with tile backsplash, and an island with Cambria countertop. The breakfast area provides access to the spacious covered patio. A see-thru, stone surround fireplace connects the breakfast area and the airy living room. The owner’s suite, tucked to the back of the home, features a tray ceiling, stylish shiplap accent wall, and an expansive closet with custom shelving. The owner’s bathroom with cathedral ceiling includes a freestanding tub and custom tile shower. Additional rooms include a study with cathedral ceiling and rustic barn wood accent wall and a convenient bonus room for additional flexible living space. The 2nd floor boasts 3 additional bedrooms, 2 full bathrooms, and a loft that overlooks the living room.
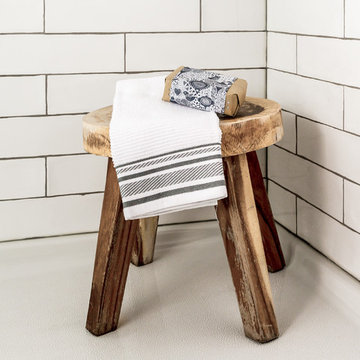
In this modest-sized master bathroom, modern and farmhouse are bound together with a white and gray color palette, accented with pops of natural wood. Floor-to-ceiling subway tiles and a frameless glass shower door provide a classic, open feel to a once-confined space. A barnwood-framed mirror, industrial hardware, exposed lightbulbs, and wood and pipe shelving complete the industrial look, while a carrara marble countertop and glazed porcelain floor tiles add a touch of luxury.
Photo Credit: Nina Leone Photography
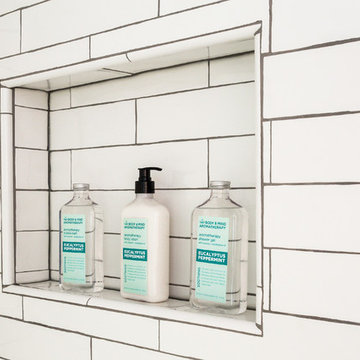
In this modest-sized master bathroom, modern and farmhouse are bound together with a white and gray color palette, accented with pops of natural wood. Floor-to-ceiling subway tiles and a frameless glass shower door provide a classic, open feel to a once-confined space. A barnwood-framed mirror, industrial hardware, exposed lightbulbs, and wood and pipe shelving complete the industrial look, while a carrara marble countertop and glazed porcelain floor tiles add a touch of luxury.
We were hesitant to add a custom bench seat in the shower, as we didn’t want to reduce the usable shower space in an already modest-sized bathroom, so we opted for a natural teak shower bench. A small niche was also added to store bath and body products.
Photo Credit: Nina Leone Photography
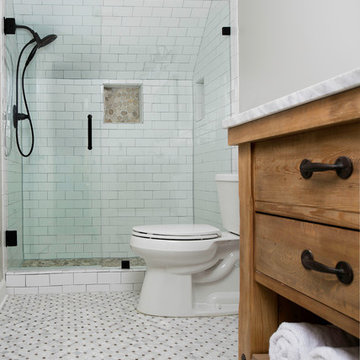
Galina Coada photography
Farmhouse style guest bathroom.
Removed the tub/shower combo and replaced everything in this small guest bathroom for visiting elderly parents.
Easier access for bathing.

This adorable Cape Cod house needed upgrading of its existing shared hall bath, and the addition of a new master bath. Removing a wall in the bath revealed gorgeous brick, to be left exposed. The existing master bedroom had a small reading nook that was perfect for the addition of a new bath - just barely large enough for a large shower, toilet, and double-sink vanities. The clean lines, white shaker cabinets, white subway tile, and finished details make these 2 baths the star of this quaint home.
Photography by Kmiecik Imagery.
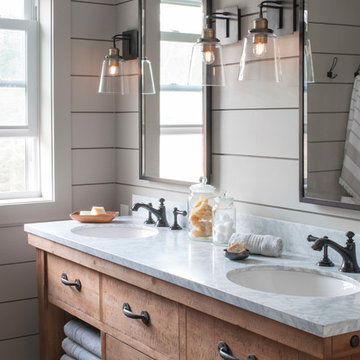
This stylish update for a family bathroom in a Vermont country house involved a complete reconfiguration of the layout to allow for a built-in linen closet, a 42" wide soaking tub/shower and a double vanity. The reclaimed pine vanity and iron hardware play off the patterned tile floor and ship lap walls for a contemporary eclectic mix.
Country Bathroom and Cloakroom with an Alcove Shower Ideas and Designs
2



