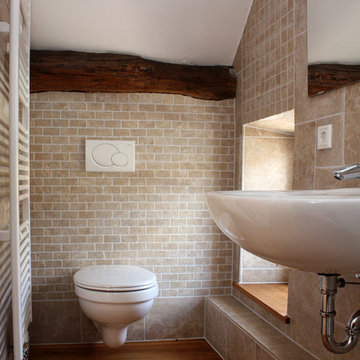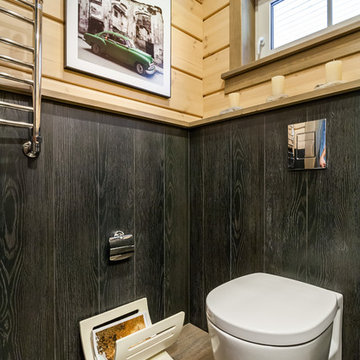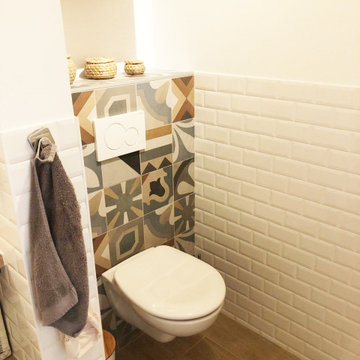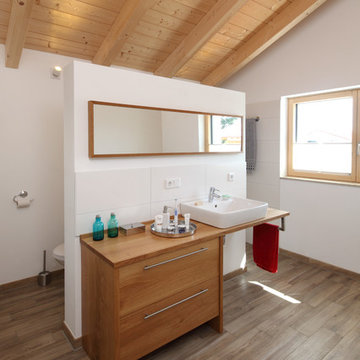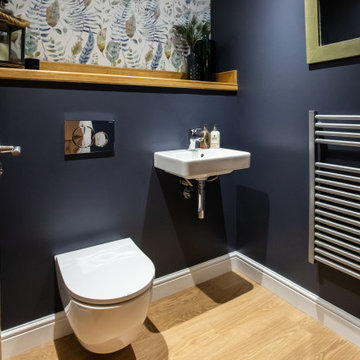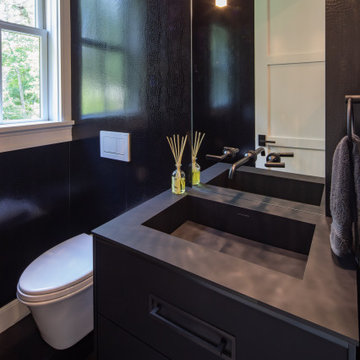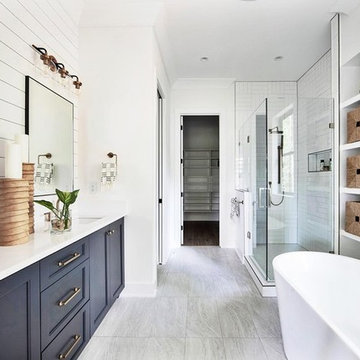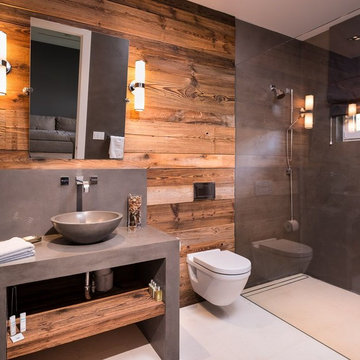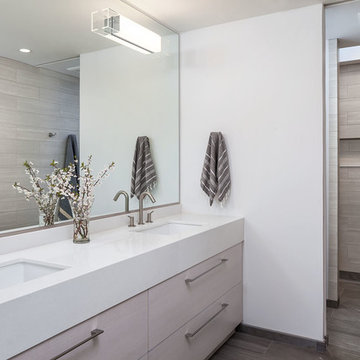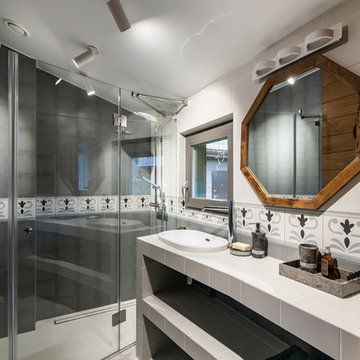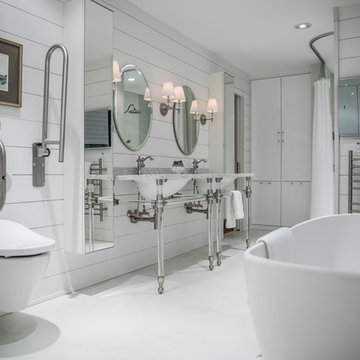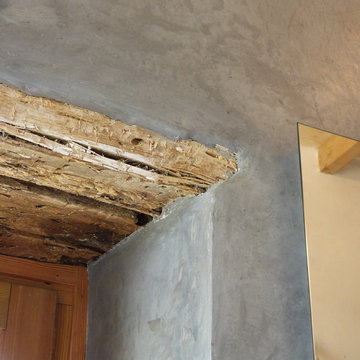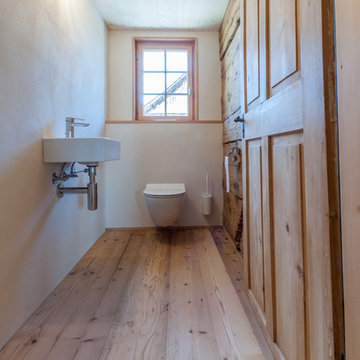Refine by:
Budget
Sort by:Popular Today
141 - 160 of 725 photos
Item 1 of 3
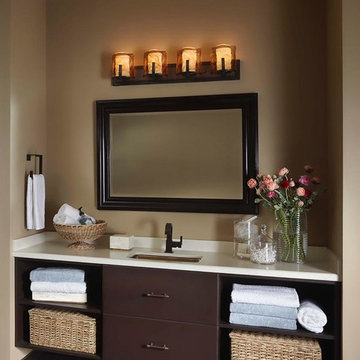
This Aris Collection bathroom vanity light features a roman bronze finish with amber alabaster glass.
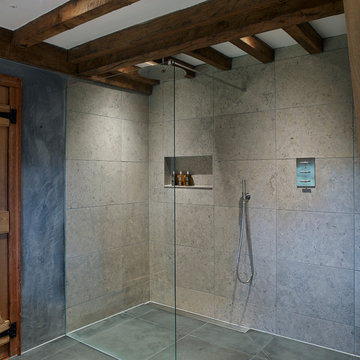
Rustic modern bathroom. The large walk in shower is finished with natural stone wall tiles and slate floor tiles. The linear, marine grade, stainless steel shower gully eliminates the need for a shower tray.

Welcome to The Farmhouse Master Bathroom with a modern twist! The antique buffet re-purposed into a slate gray double sink vanity with stainless steel vessel sinks and oil rubbed bronze faucets. A shower featuring over-sized white subway tiles with dark gray grout creates and old world yet modern feel to the space. Bathroom Design by- Dawn D Totty DESIGNS Chattanooga, TN.
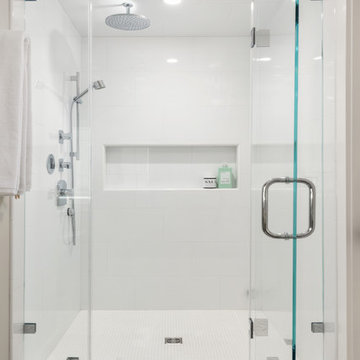
Modern farmhouse bathroom remodel featuring a reclaimed wood floating vanity, patterned tiled floor, crisp white walk-in steam shower, towel niche, and private water closet.
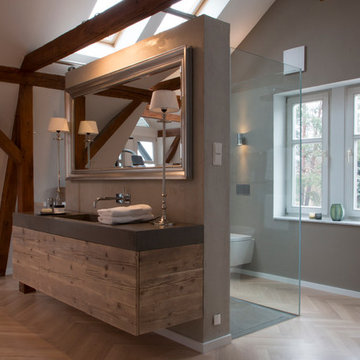
Trotz der Offenheit des Raumes ist die Intimität im Dusch- und WC-Bereich durch die Trennwand hinter dem Waschtisch gesichert.
Eckdaten:
Renovierung im Bestand, 16 m², Erkner bei Berlin
Produkte:
Badewanne: Duravit
Armaturen: Dornbracht & Axor
Duschboden: pibamarmi
Glaswand: Sonderanfertigung
Fotos von Florian Goldmann
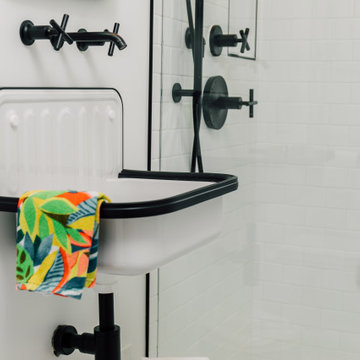
This tiny bathroom got a facelift and more room by removing a closet on the other side of the wall. What used to be just a sink and toilet became a 3/4 bath with a full walk in shower!
Country Bathroom and Cloakroom with a Wall Mounted Toilet Ideas and Designs
8


