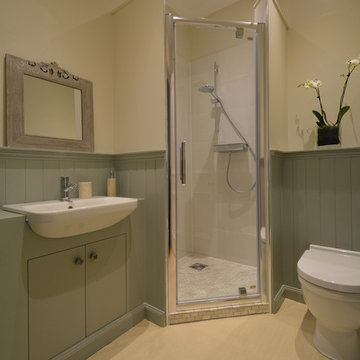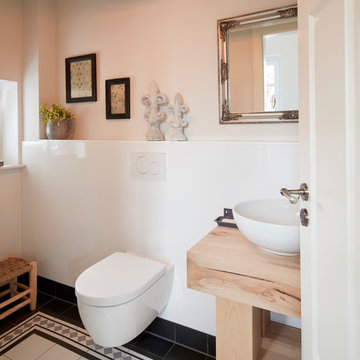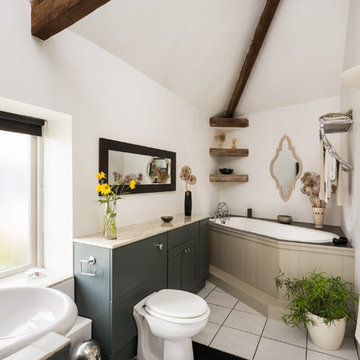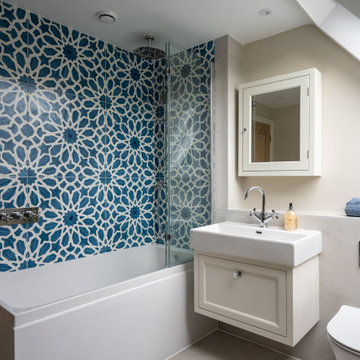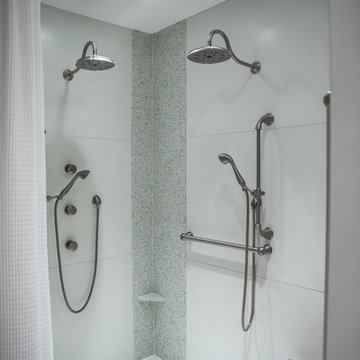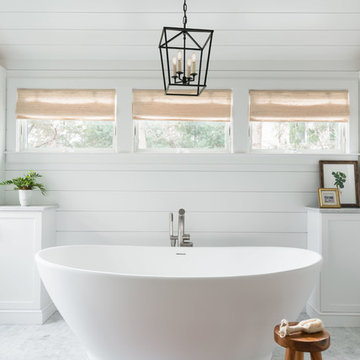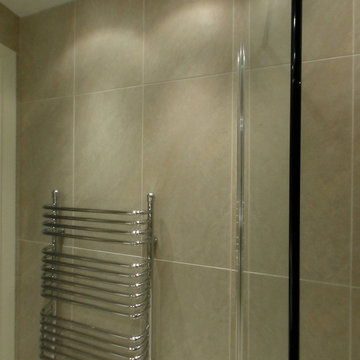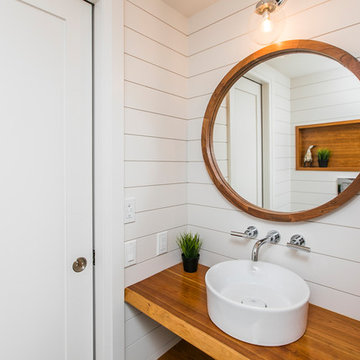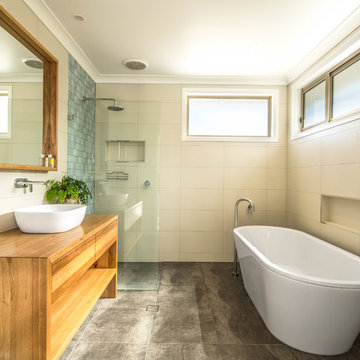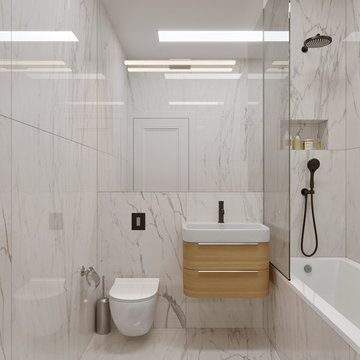Refine by:
Budget
Sort by:Popular Today
201 - 220 of 733 photos
Item 1 of 3
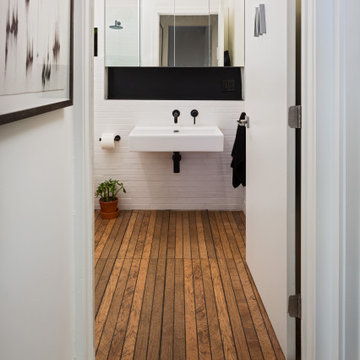
Originally hosting only 1 huge bathroom this design was not sufficient for our clients which had difference of opinion of how they wish their personal bathroom should look like.
Dividing the space into two bathrooms gave each one of our clients the ability to receive a fully personalized design.
Husband's bathroom is a modern farmhouse design with a wall mounted sink, long narrow subway tile on the walls and wood looking tile for the floors.
a large recessed medicine cabinet with built-in light fixtures was installed with a large recessed niche under it for placing all the items that usually are placed on the counter.
The wall mounted toilet gives a nice clean look and a modern touch.
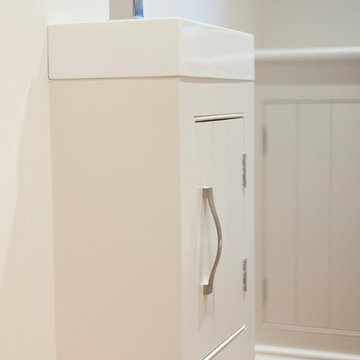
Wall mounted hand basin with vanity unit.
Photo Credit: Debbie Jolliff www.debbiejolliff.co.uk
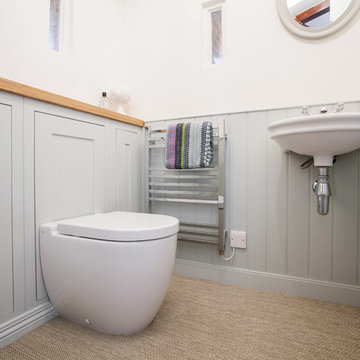
With a busy working lifestyle and two small children, Burlanes worked closely with the home owners to transform a number of rooms in their home, to not only suit the needs of family life, but to give the wonderful building a new lease of life, whilst in keeping with the stunning historical features and characteristics of the incredible Oast House.
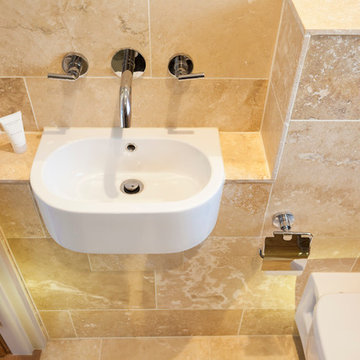
Master Ensuite - Large walk in shower, mirrored wall to give the illusion of more space. Travertine tiles, corner WC and lots of light!
Chris Kemp
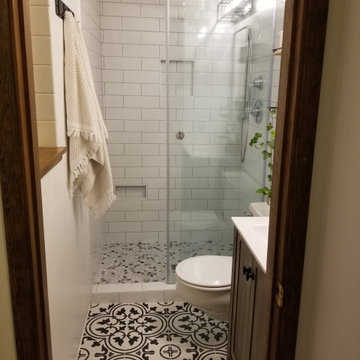
This small bathroom had an enclosed shower. We removed the wall and installed the glass shower door.
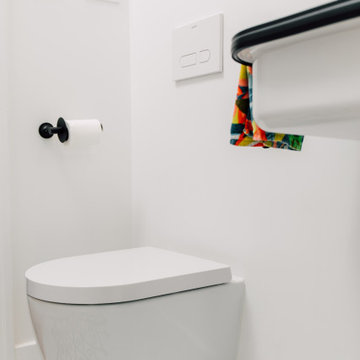
This tiny bathroom got a facelift and more room by removing a closet on the other side of the wall. What used to be just a sink and toilet became a 3/4 bath with a full walk in shower!
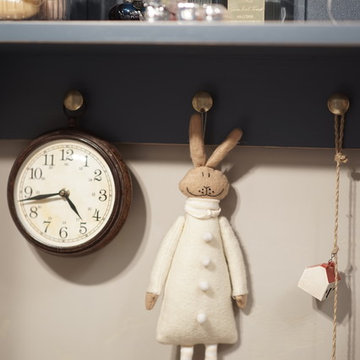
Фотограф Георгий Жоржолиани.
В основной стиль можно добавлять элементы из любых других стилей, в данном случае стёганный стул-пуфик в стиле ар-деко, который совершенно гармонично вписывается в общую картину. Тёплые цвета это беспроигрышный вариант сделать комнату уютной, но лучше теплую цветовую гамму выразить через контраст, добавив в интерьер холодные цвета, в данном случае серое основание люстры и голубая мебель из массива. Именно контраст тёплых и холодных цветов делает интерьер выразительным, динамичным и невероятно нежным.
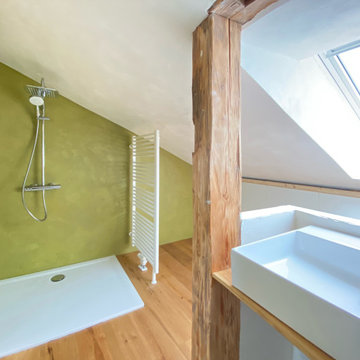
Das Dachgeschoss wurde mit Zellulose gedämmt.
In die Dachschrägen wurden neue Dachfenster eingebaut.
Die Böden wurden mit einer neuen Blähtonschüttung gedämmt und als oberer Abschluss ESB-Platten verlegt.
Anschliessend wurde ein Parkett verlegt.
Der Ausbau erfolgte mit einer GK-Verkleidung,
die Dachschrägen und die Wände wurden in Weiß- und Grüntönen gespachtelt.
In den Kniestock wurden weisse Schränke eingebaut.
![[PROJET - Chantier en cours]](https://st.hzcdn.com/fimgs/pictures/salles-de-bain/projet-chantier-en-cours-fanny-rampon-architecture-img~23b1925d0fa56256_9254-1-7aeee70-w360-h360-b0-p0.jpg)
Projet de salle de bain dans la commune du Barroux, au cœur d'une maison de village.
État des lieux : salle de bain de 3m² pour un étage complet, située dans une des chambres d'appoint, absence de rangements, douche trop étroite.
Projet : salle d'eau déplacée, création d'un sas desservant les deux chambres et la salle d'eau, placard existant déplacé dans la chambre.
Salle de bain qui est pensée dans l'esprit traditionnelle et provençale du reste de la maison, des matières simples et efficaces : béton ciré gris pour le sol et les paroies de douche, carreaux type carreaux ciment pour la crédence et le plan vasque, mobiliers maçonnés et agrémentés de caisson bois pour apporter de la chaleur à ce projet.
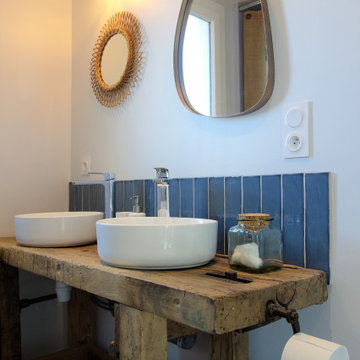
Un établi a été détourné de sa fonction première pour devenir un meuble de salle de bain.
Country Bathroom and Cloakroom with a Wall Mounted Toilet Ideas and Designs
11


