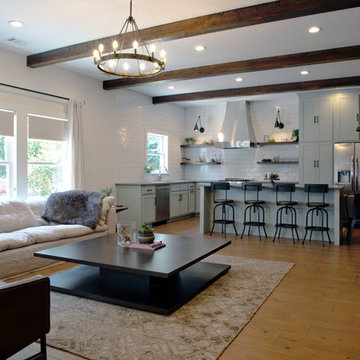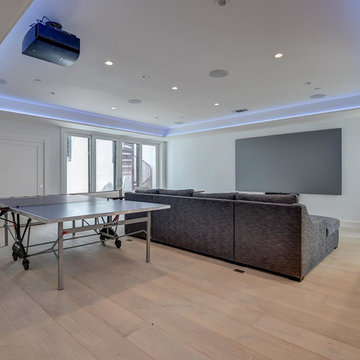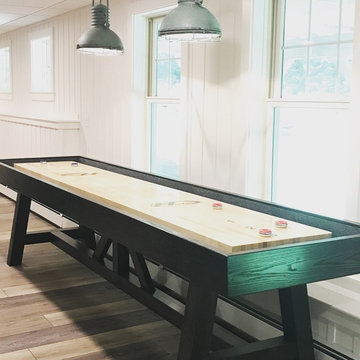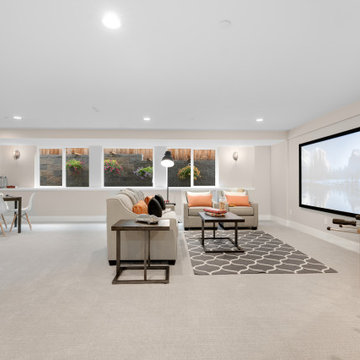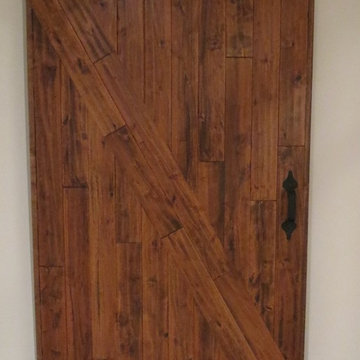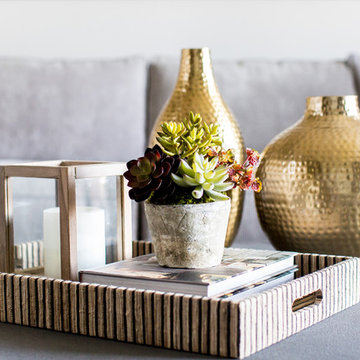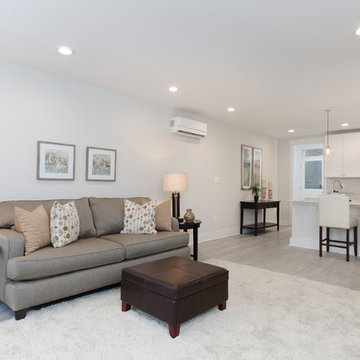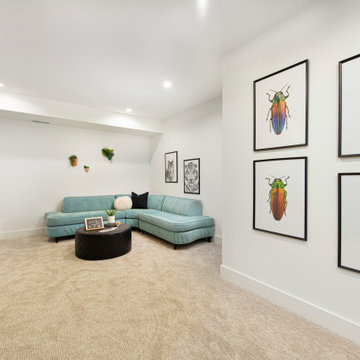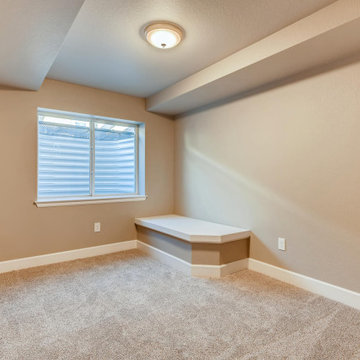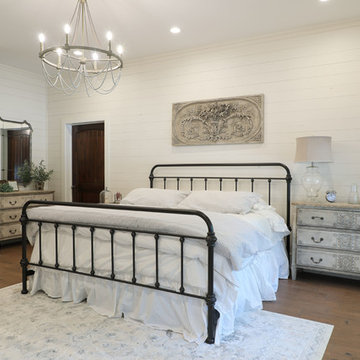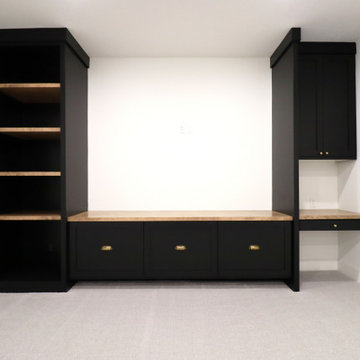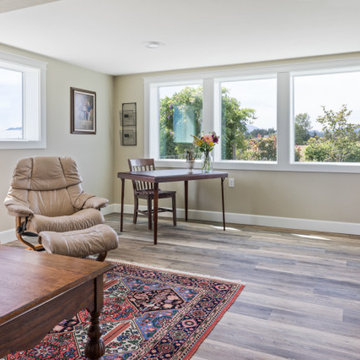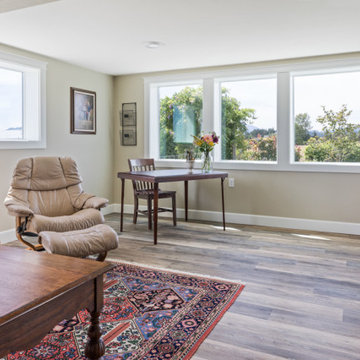Country Basement with White Walls Ideas and Designs
Refine by:
Budget
Sort by:Popular Today
161 - 180 of 313 photos
Item 1 of 3
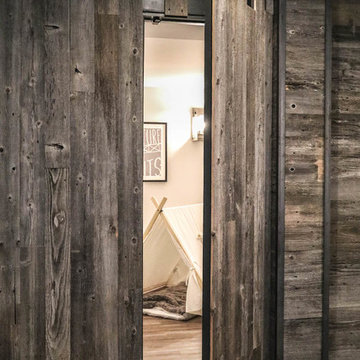
This photo was taken at DJK Custom Homes new Parker IV Eco-Smart model home in Stewart Ridge of Plainfield, Illinois.
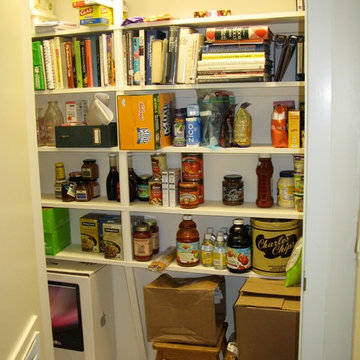
Of course, what home is complete without a secret Pantry, hidden under the Stairs
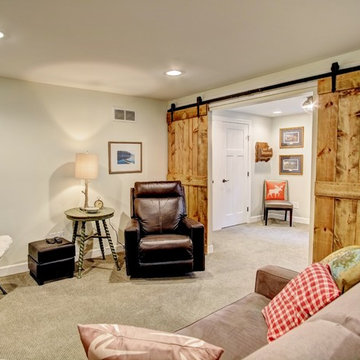
The stairs open to give this basement family room an open feel. The room feature natural wood barn doors, brown carpet and white walls.
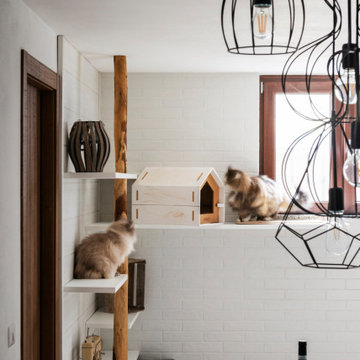
Interior re-looking di spazio taverna. L’intervento ha previsto la realizzazione di una struttura a mensole per il divertimento degli amici gatti. Il rivestimento della parete della finestra è realizzata con piastrelle modello Bricco di Marazzi. In primo piano sospensioni Ampolla di Ideal Lux. Fotografia by Giacomo Introzzi
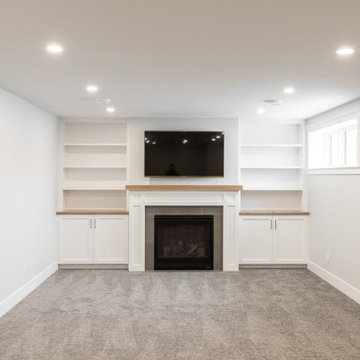
This expansive custom home was finished over two months early and features custom woodwork, exposed beams, and a large kitchen. The most impressive aspect of this build was how all the sub trades worked together to complete the work in time. The designer’s plans were exhaustive and detailed, which helped with scope of works, helping establish everyone’s role and being able to complete in a timely fashion.
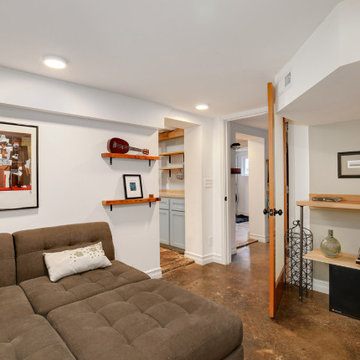
The design was intended to utilize every inch of space but also create a sense of expansiveness. White & light grey walls, recessed lighting and egress windows produced a light and bright apartment.
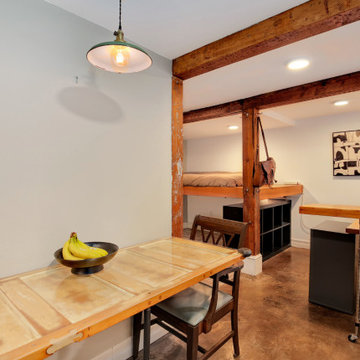
The design was intended to utilize every inch of space but also create a sense of expansiveness. White & light grey walls, recessed lighting and egress windows produced a light and bright apartment.
Country Basement with White Walls Ideas and Designs
9
