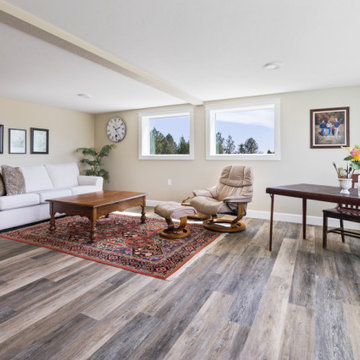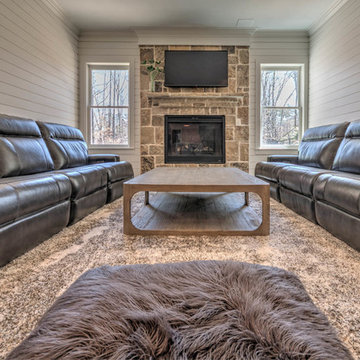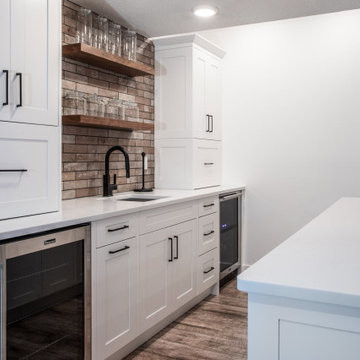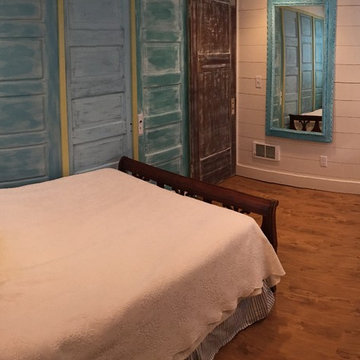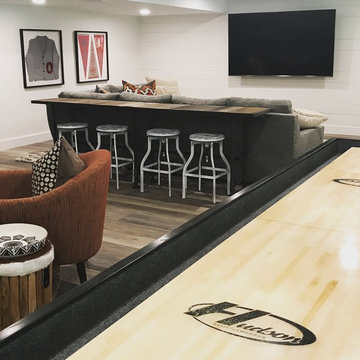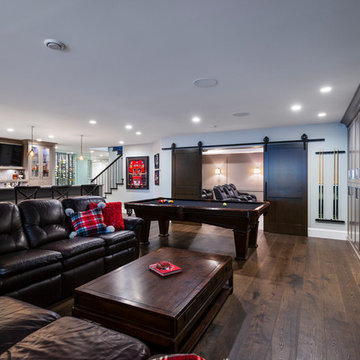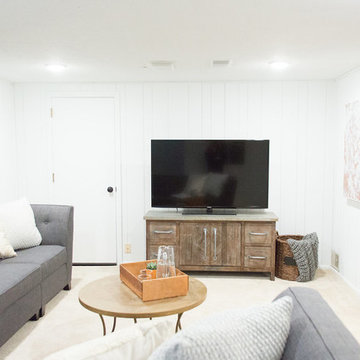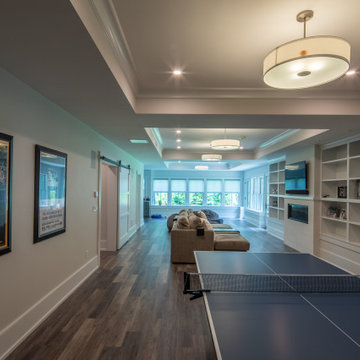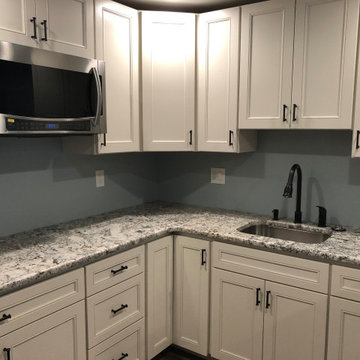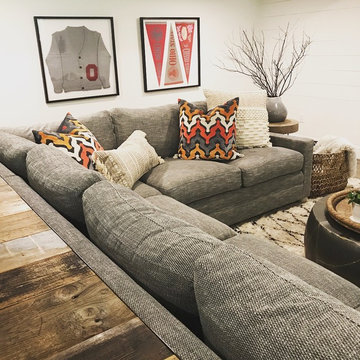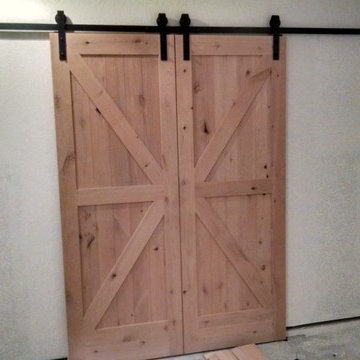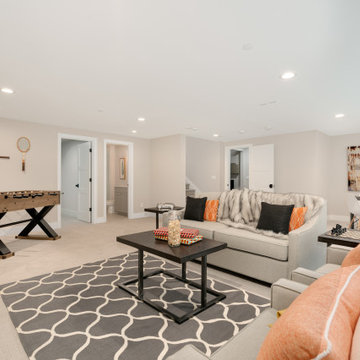Country Basement with White Walls Ideas and Designs
Refine by:
Budget
Sort by:Popular Today
141 - 160 of 313 photos
Item 1 of 3
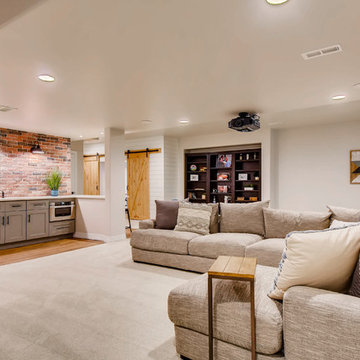
This farmhouse style basement features a craft/homework room, entertainment space with projector & screen, storage shelving and more. Accents include barn door, farmhouse style sconces, wide-plank wood flooring & custom glass with black inlay.
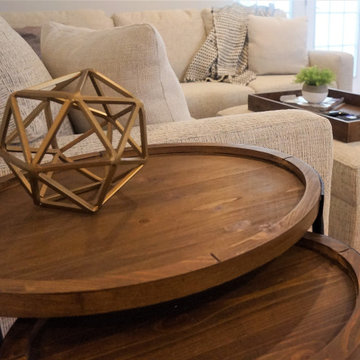
This is the 4th space that we have designed for this great couple. I was elated to find out that they have a new member to their family and they needed help designing their new family space! Their unfinished walkout basement was the logical space to remodel. We maximized every inch of this unfinished space. Our clients goal was to add additional living space and full bathroom- mission accomplished! I worked with my client and their contractor designing and space planning. The results are: two new home offices, a workout space, closed storage area, kids space ,lounging area and full bath! The beautifully designed Pottery barn furniture, Sherwin Williams whites on the walls, modern farmhouse accents and minimalist decor allows for this family to use every inch of their home.. The additional usable and beautifully designed square footage is priceless.
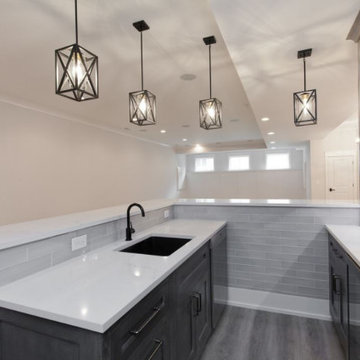
This basement bar has gorgeous cabinetry with an under-mount sink, fridge, and plenty of counter space.
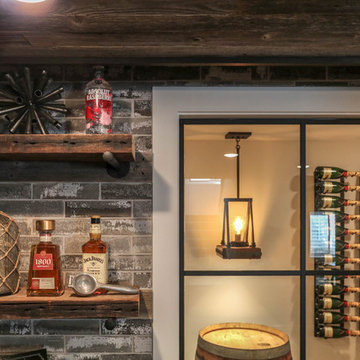
This photo was taken at DJK Custom Homes new Parker IV Eco-Smart model home in Stewart Ridge of Plainfield, Illinois.
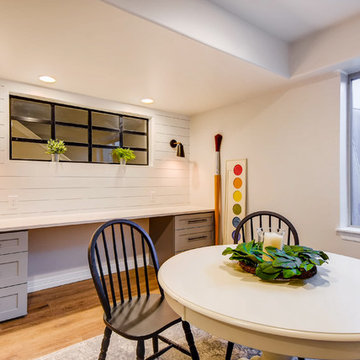
This farmhouse style basement features a craft/homework room, entertainment space with projector & screen, storage shelving and more. Accents include barn door, farmhouse style sconces, wide-plank wood flooring & custom glass with black inlay.
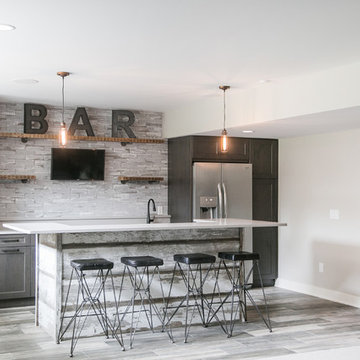
The bar area in the basement backsplash materials and installation were from FLOOR360 with a wood look tile surrounding the industrial type lower level bar. Builder: Hart DeNoble Builders
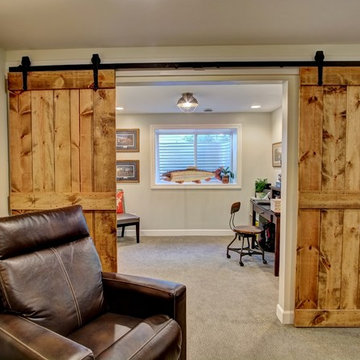
The stairs open to give this basement family room an open feel. The room feature natural wood barn doors, brown carpet and white walls.
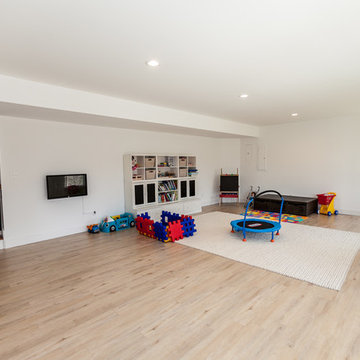
This new construction custom home was built for a family on a private wooded lot in Wildwood. Surrounded by acres of forest, this home offers total privacy, while allowing for ample natural light and views of the nearby scenery.
Light colors, beautiful wood, natural light, and custom tile are a design theme throughout the home. The light color palette paired with the large windows, which allow in natural light, makes the home light and bright.
Beautiful wood is a feature throughout the home. Timber beams accent the main floor, extending from the kitchen, through the dining, and living rooms. The kitchen island and bathroom vanities all feature reclaimed wood paired with white ceramic sinks.
A finished lower level was built for this family’s young children to have plenty of space to play. The lower level features Earthwerks Derby Plank flooring throughout. The flooring is naturally beautiful and durable – forgiving of messes and accidents that may occur when young children play.
Country Basement with White Walls Ideas and Designs
8
