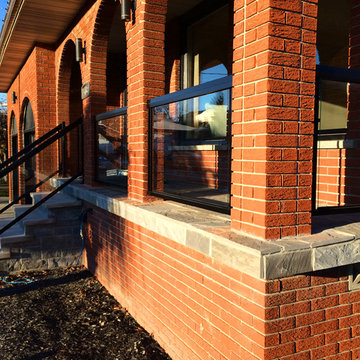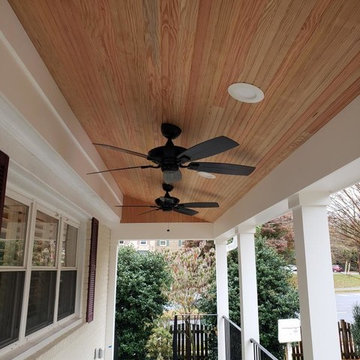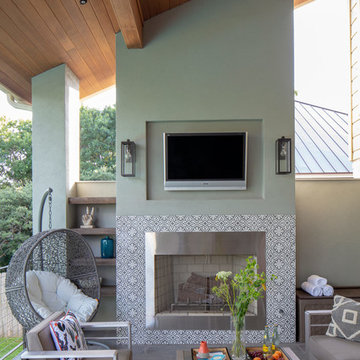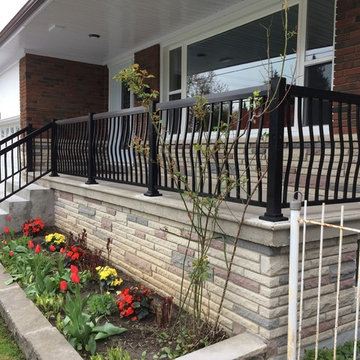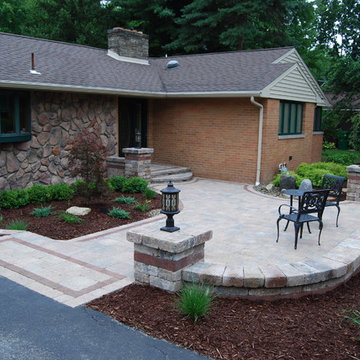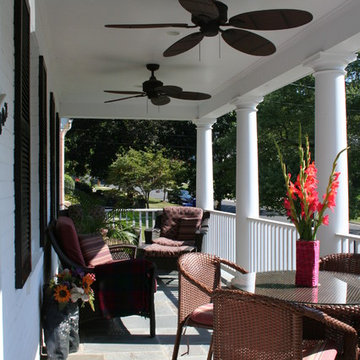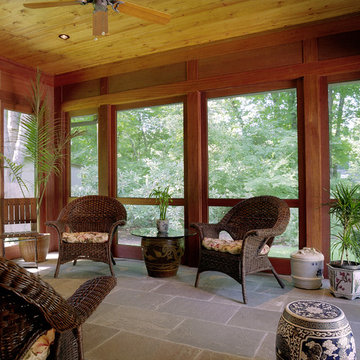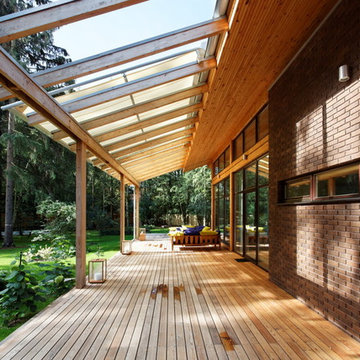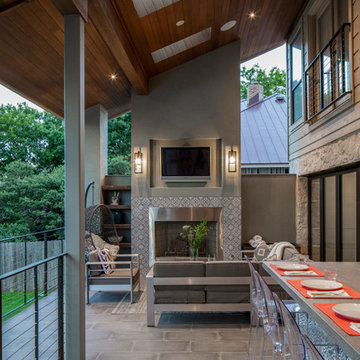Contemporary Veranda Ideas and Designs
Refine by:
Budget
Sort by:Popular Today
101 - 120 of 15,019 photos
Item 1 of 2
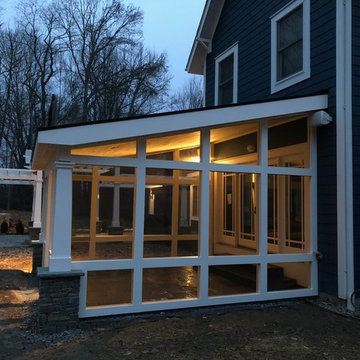
This inviting backyard in Salt Point allows the homeowner to entertain guests in any weather. A large covered porch offers a seamless transition from inside the home to the fire pit and backyard seating areas. Connected by a stone path, a nearby pergola gives guests a place to congregate for engaging conversations.
Find the right local pro for your project
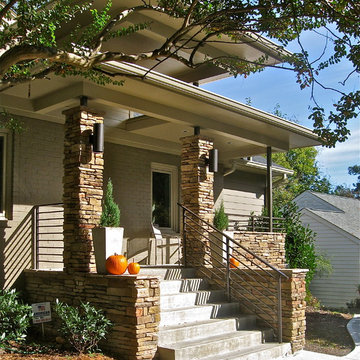
Subtle shifts in the walls flanking the stairs and sensitive rail placement create a welcoming approach for guests. The height of the porch roof/ceilings make the entry feel grand.
Tracy Witherspoon
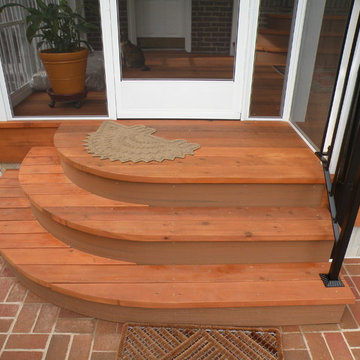
New screened-in porch and brick patio: The new interior and exterior stairway are cedar wood planks. The corners are rounded to open the steps to circulation and avoid a handrail.
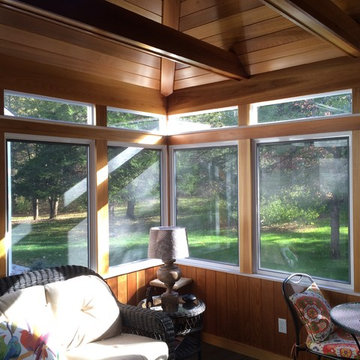
Clear Cedar interior cladding is used for rtim, wall and ceiling surfaces.
Colin Healy
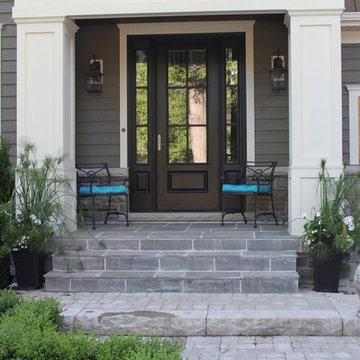
This custom built Oakville home is beautifully finished with a flagstone covered porch, natural stone steps and pavers complete the walkway and are trimmed by simple yet elegant greenery. Curb appeal is everything!
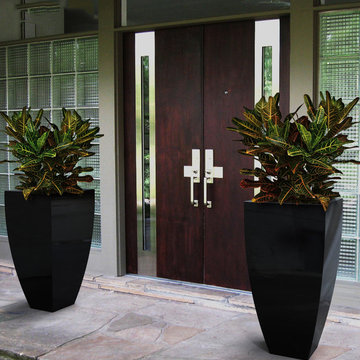
CORBY PLANTER (L24” X W24” X H48”)
Planters
Product Dimensions (IN): L24” X W24” X H48”
Product Weight (LB): 37
Product Dimensions (CM): L61 X W61 X H122
Product Weight (KG): 17
Corby Planter (L24” X W24” X H48”) is a lifetime warranty contemporary planter designed to add a boldly elegant statement in the home and garden, while accenting stand out features such as water gardens, front entrances, hallways, and other focal areas indoors and outdoors. Available in 43 colours and made of fiberglass resin, Corby planter is an impressive combination of a circular and square design. A green thumb’s dream come true, withstanding the wear and tear of everyday use, as well as any and all weather conditions–rain, snow, sleet, hail, and sun, throughout the year, in any season.
Add a welcoming presence at your outdoor entrance and place two Corby planters on either side of the door to immediately transform your front porch into a colourful, contemporary invitation for guests.
By Decorpro Home + Garden.
Each sold separately.
Materials:
Fiberglass resin
Gel coat (custom colours)
All Planters are custom made to order.
Allow 4-6 weeks for delivery.
Made in Canada
ABOUT
PLANTER WARRANTY
ANTI-SHOCK
WEATHERPROOF
DRAINAGE HOLES AND PLUGS
INNER LIP
LIGHTWEIGHT
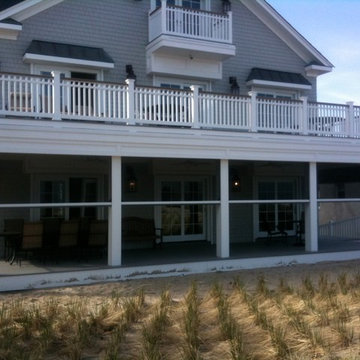
This New Jersey Beach house has Motorized retractable Screens and Hurricane Shutters to protect the home from Insects and the weather.
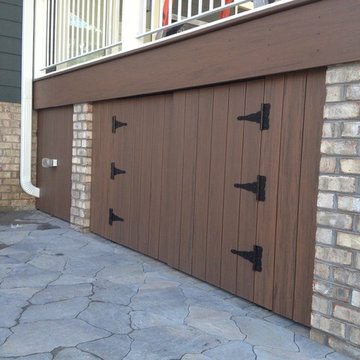
This is the second under-porch access point for dry storage of patio furniture, cushions, or fire pits to allow for larger parties. Given the weight of the materials for the access doors, the structural components of the doors, footings and framing are critical for the longevity and durability of the doors.
Note that we provided power at the patio and chose to run the downspout into the area under the porch, where we tie into a PVC pipe that takes that water to a storm drain at the back of the property.
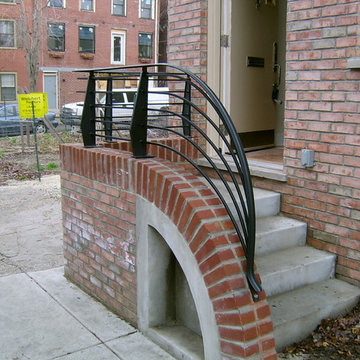
Front porch exterior metal railing fabricated and isntalled by Capozzoli Stairworks, Philadelphia, PA. For more info please visit our website www.thecapo.us or contact us at 609-635-1265
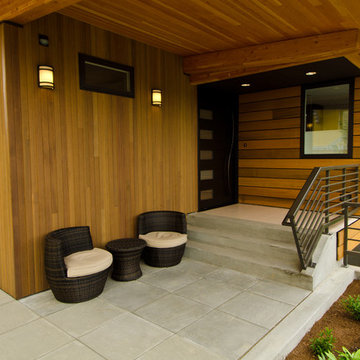
Custom Contemporary Home in a Northwest Modern Style utilizing warm natural materials such as cedar rainscreen siding, douglas fir beams, ceilings and cabinetry to soften the hard edges and clean lines generated with durable materials such as quartz counters, porcelain tile floors, custom steel railings and cast-in-place concrete hardscapes.
Photographs by Miguel Edwards
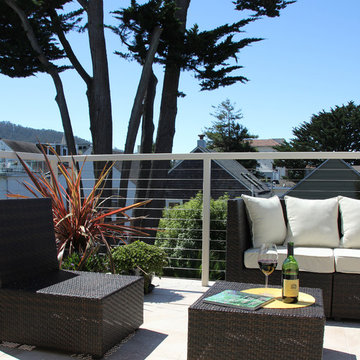
A 525 square foot, 3 story addition to a large single family Victorian in the Haight-Ashbury district of San Francisco. An existing dilapidated 3 story enclosed porch was demolished and replaced with a sun-filled Breakfast Room opening to a remodeled Kitchen; 3rd story Sun Room adjacent 2 Bedrooms, and a 4th story Roof Deck with Panoramic Ocean and City views. The Kitchen was reconfigured within an existing constraining space to create a dramatic axis with the Breakfast Room. The Narrow Kitchen space was maximized by creating an effective floor plan featuring a 45 degree motif. The 4th story Roof Deck features an advanced waterproof assembly with ceramic tile and custom fabricated metal guardrail with cable rail. Care was taken to meld the new updated Architecture with the existing turn of the century Victorian.
Contemporary Veranda Ideas and Designs
6
