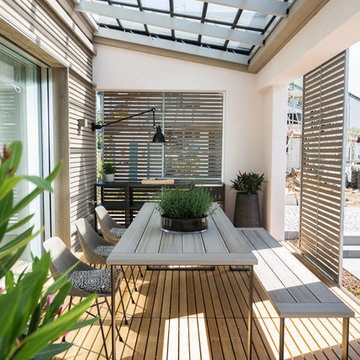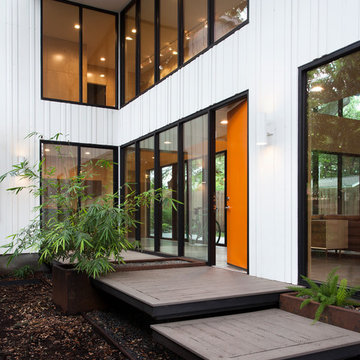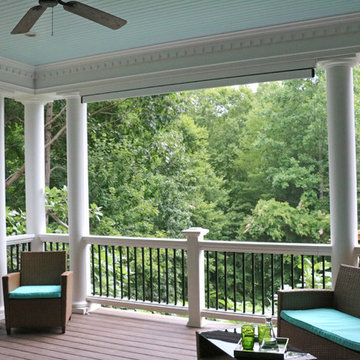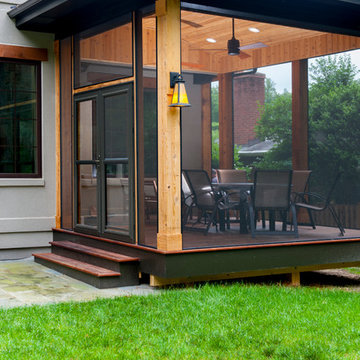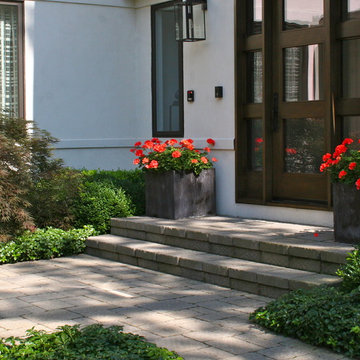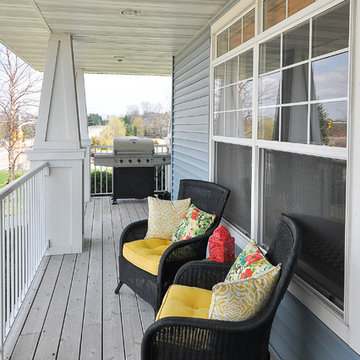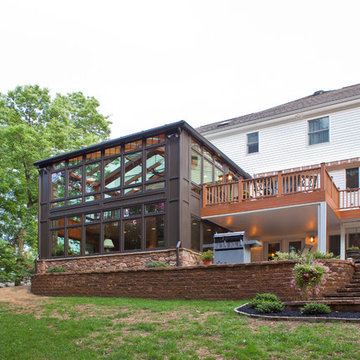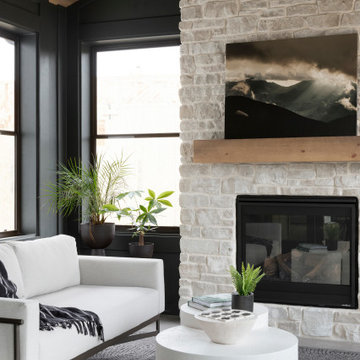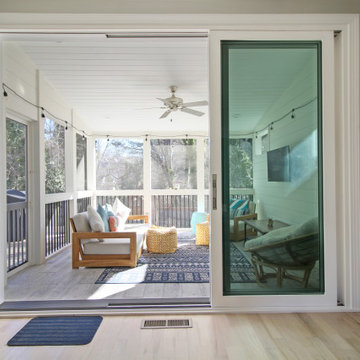Contemporary Veranda Ideas and Designs
Refine by:
Budget
Sort by:Popular Today
41 - 60 of 15,019 photos
Item 1 of 2
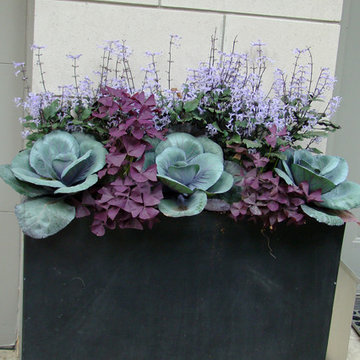
A contemporary planter holds ornamental cabbage, plectranthus and oxalis in a strong and colorful grouping.
Find the right local pro for your project
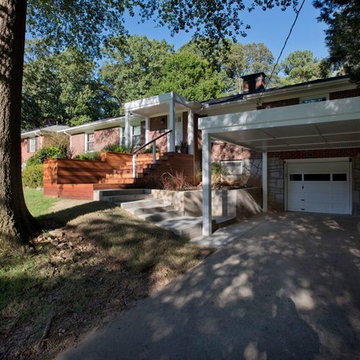
A modern update to an older home in Decatur, Georgia. We added a white wood front porch with a wooden retaining wall and a mix of wood and concrete stairs leading down to the driveway. We also built a cover for the driveway with white columns.
At Atlanta Porch & Patio we are dedicated to building beautiful custom porches, decks, and outdoor living spaces throughout the metro Atlanta area. Our mission is to turn our clients’ ideas, dreams, and visions into personalized, tangible outcomes. Clients of Atlanta Porch & Patio rest easy knowing each step of their project is performed to the highest standards of honesty, integrity, and dependability. Our team of builders and craftsmen are licensed, insured, and always up to date on trends, products, designs, and building codes. We are constantly educating ourselves in order to provide our clients the best services at the best prices.
We deliver the ultimate professional experience with every step of our projects. After setting up a consultation through our website or by calling the office, we will meet with you in your home to discuss all of your ideas and concerns. After our initial meeting and site consultation, we will compile a detailed design plan and quote complete with renderings and a full listing of the materials to be used. Upon your approval, we will then draw up the necessary paperwork and decide on a project start date. From demo to cleanup, we strive to deliver your ultimate relaxation destination on time and on budget.
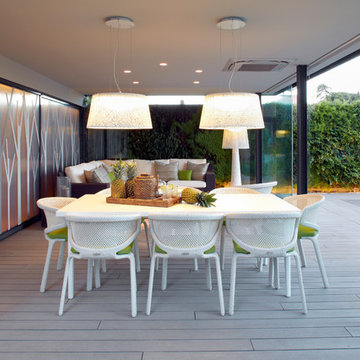
Casa Ron nació como un proyecto de vivienda unifamiliar que precisaba una simple reforma de re-styling . Pero, una vez empezado el programa de reformas, acabó convirtiéndose en un proyecto integral de interiorismo y decoración, tanto exterior como interior.
Esta vivienda unifamiliar, ubicada en pleno centro de la ciudad de Barcelona, adquiere un diseño de interiores totalmente acomodado y acondicionado a los nuevos tiempos. Asimismo, se convierte en uno de los proyectos de arquitectura más osados para Molins Design, tanto por el interiorismo adoptado, así como por la decoración escogida.
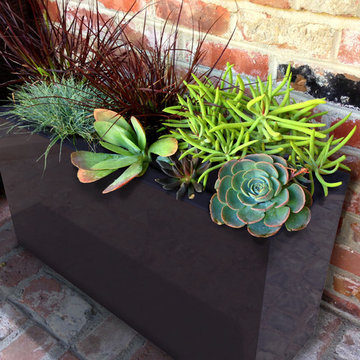
ABERDEEN PLANTER (L32” X W10” X H16”)
Planters
Product Dimensions (IN): L32” X W10” X H16”
Product Weight (LB): 29
Product Dimensions (CM): L81.3 X W25.4 X H40.6
Product Weight (KG): 13.1
Aberdeen Planter (L32” X W10” X H16”) is part of an exclusive line of all-season, weatherproof planters. Available in 43 colours, Aberdeen is split-resistant, warp-resistant and mildew-resistant. A lifetime warranty product, this planter can be used throughout the year, in every season–winter, spring, summer, and fall. Made of a durable, resilient fiberglass resin material, the Aberdeen will withstand any weather condition–rain, snow, sleet, hail, and sun.
Complementary to any focal area in the home or garden, Aberdeen is a vibrant accent piece as well as an eye-catching decorative feature. Plant a variety of colourful flowers and lush greenery in Aberdeen to optimize the planter’s dimension and depth. Aberdeen’s elongated rectangular shape makes it a versatile, elegant piece for any room indoors, and any space outdoors.
By Decorpro Home + Garden.
Each sold separately.
Materials:
Fiberglass resin
Gel coat (custom colours)
All Planters are custom made to order.
Allow 4-6 weeks for delivery.
Made in Canada
ABOUT
PLANTER WARRANTY
ANTI-SHOCK
WEATHERPROOF
DRAINAGE HOLES AND PLUGS
INNER LIP
LIGHTWEIGHT
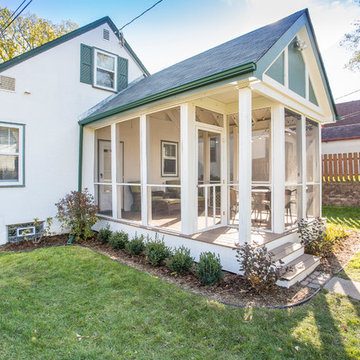
A one-and-a-half story home in Minneapolis' Hale neighborhood got a whole lot bigger when we helped these clients add on a screened-in porch.
Photo by David J. Turner
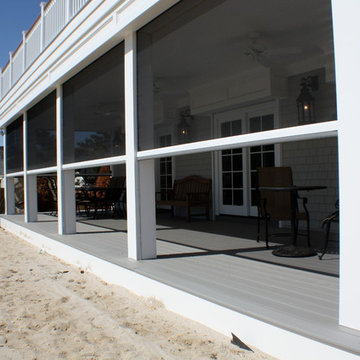
This New Jersey Beach house has Motorized retractable Screens and Hurricane Shutters to protect the home from Insects and the weather.
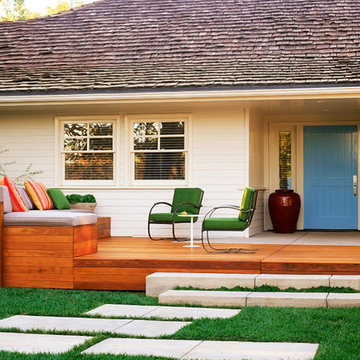
Tinted concrete pavers lead to an eco-friendly ipe wood deck overlooking the front garden.
photo: Lisa Romerein
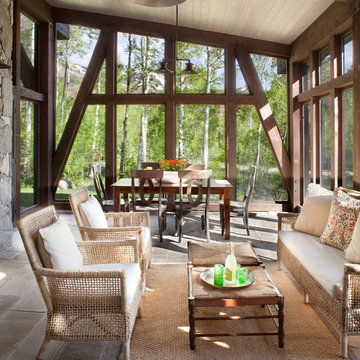
The Rotermund Residence is a contemporary mountain home with a rich, light filled interior. The combination of dark timber-work and walls of glass bring the outdoors in and provide uninhibited views of the surrounding aspen groves.
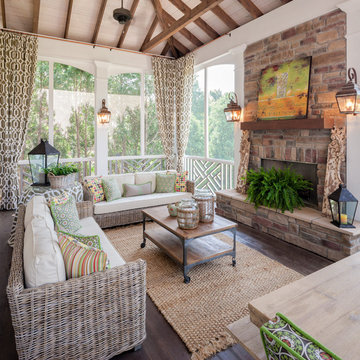
This project includes a 2-story porch. The upper level is a spacious screened porch with outdoor fireplace. The screened porch empties out to an AZEK deck which flows down to the lower level travertine patio. Beneath the screened porch is a dry open porch also with an outdoor fireplace. Both porch areas are incredibly spacious leaving room for both eating and seating. These stunning photos are provided courtesy of J. Paul Moore photography in Nashville.
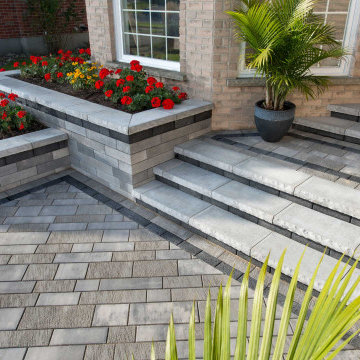
A big difference is made to an outdoor space when vertical elements are added. This is the case with the added layer flower beds, pillar and steps of this front entrance. The elevation brings this space to life.
Contemporary Veranda Ideas and Designs
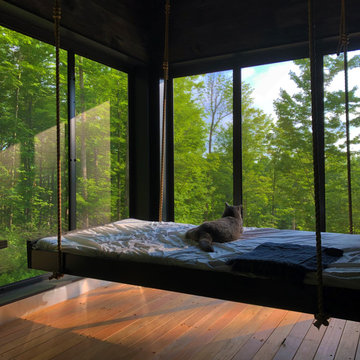
This 26' x9' screened porch is suuronded by nature.
Ippe decking with complete wataer-proofing and drain is installed below. Abundant cross ventilation during summer, keeping the bugs out.
3
