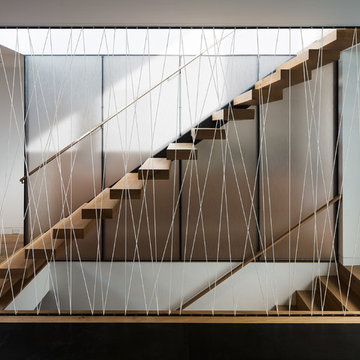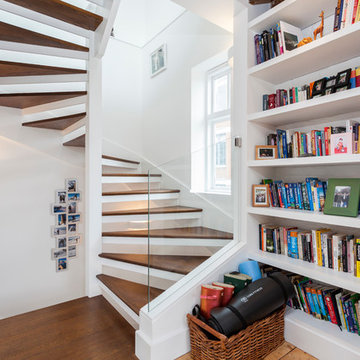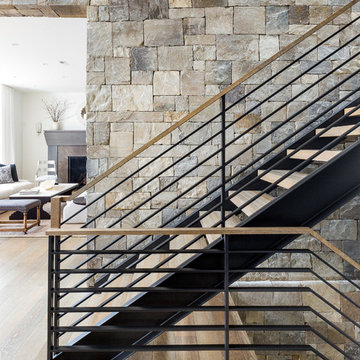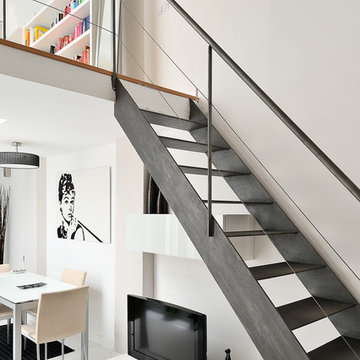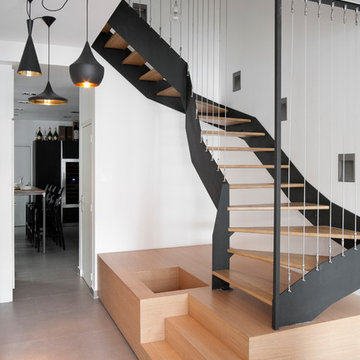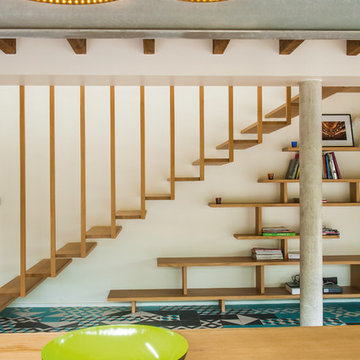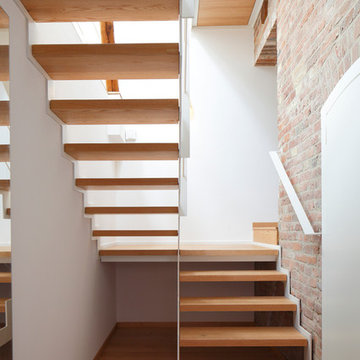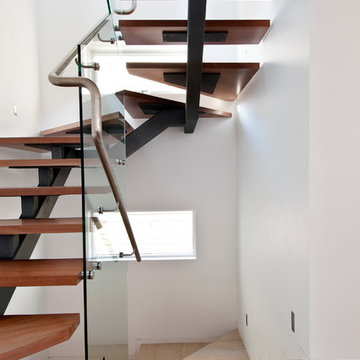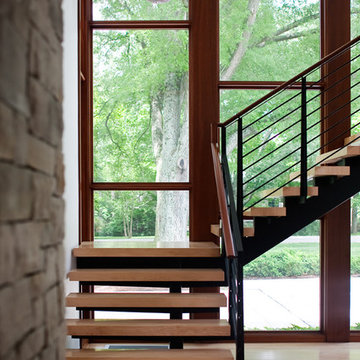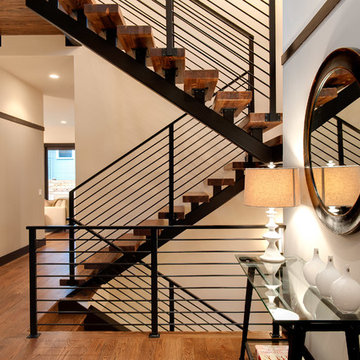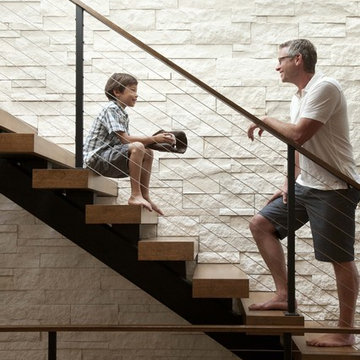Contemporary Staircase with Open Risers Ideas and Designs
Refine by:
Budget
Sort by:Popular Today
21 - 40 of 8,656 photos
Item 1 of 3
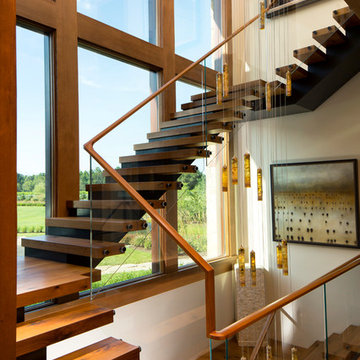
Harness Creek: A three-story floating wood and steel entry staircase delivers a promise of the unexpected design elements throughout the home. Designed by Purple Cherry Architects. David Burroughs Photography
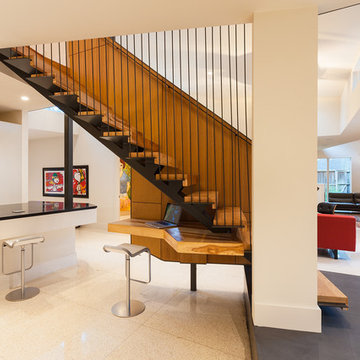
The stair stretches over a built-in desk creating a little office nook.
Photo: Ryan Farnau
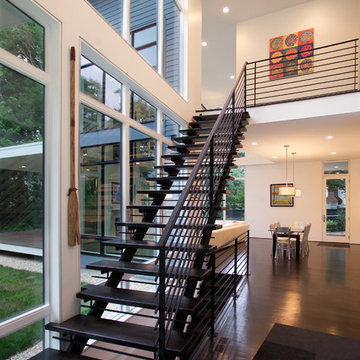
The new house sits back from the suburban road, a pipe-stem lot hidden in the trees. The owner/building had requested a modern, clean statement of his residence.
A single rectangular volume houses the main program: living, dining, kitchen to the north, garage, private bedrooms and baths to the south. Secondary building blocks attached to the west and east faces contain special places: entry, stair, music room and master bath.
The double height living room with full height corner windows erodes the solidity of the house, opening it to the outside. The porch, beyond the living room, stretches the house into the landscape, the transition anchored with the double-fronted fireplace.
The modern vocabulary of the house is a careful delineation of the parts - cantilevering roofs lift and extend beyond the planar stucco, siding and glazed wall surfaces. Where the house meets ground, crushed stone along the perimeter base mimics the roof lines above, the sharply defined edges of lawn held away from the foundation. The open steel stair stands separate from adjacent walls. Kitchen and bathroom cabinets are objects in space - visually (and where possible, physically) disengaged from ceiling, wall and floor.
It's the movement through the volumes of space, along surfaces, and out into the landscape, that unifies the house.

This elegant expression of a modern Colorado style home combines a rustic regional exterior with a refined contemporary interior. The client's private art collection is embraced by a combination of modern steel trusses, stonework and traditional timber beams. Generous expanses of glass allow for view corridors of the mountains to the west, open space wetlands towards the south and the adjacent horse pasture on the east.
Builder: Cadre General Contractors
http://www.cadregc.com
Interior Design: Comstock Design
http://comstockdesign.com
Photograph: Ron Ruscio Photography
http://ronrusciophotography.com/
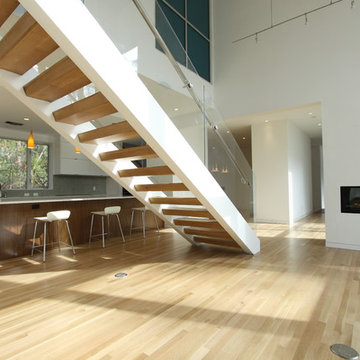
Located in The Woodlands, Texas, this project returns to the original master planning principles of the community. Located in a flood plain, the house is developed as an isolated island in the mature trees, mimimizing disruption to the natural site. The house is designed as a series of gallery type spaces for the owner’s art collection. Living spaces are integrated with the outdoors and the house has a feeling of calm serenity.
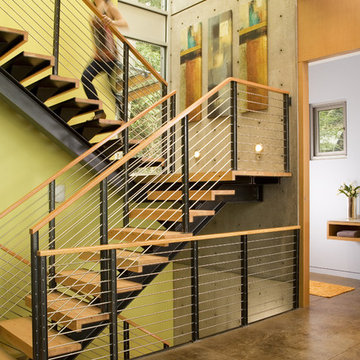
Exterior - photos by Andrew Waits
Interior - photos by Roger Turk - Northlight Photography
Contemporary Staircase with Open Risers Ideas and Designs
2
