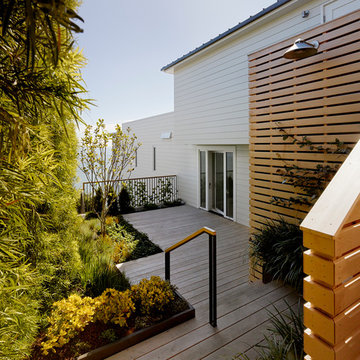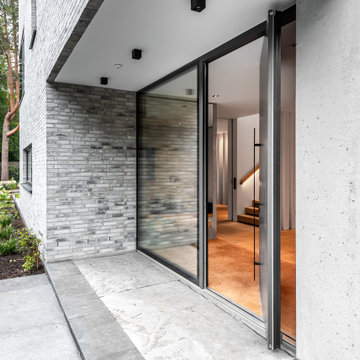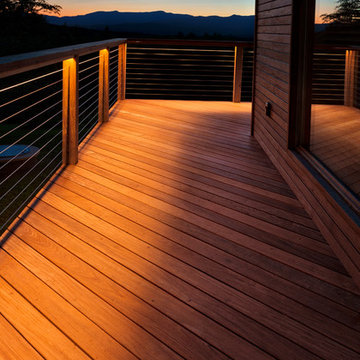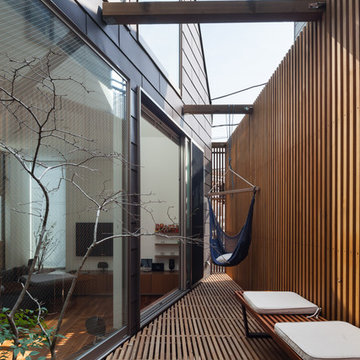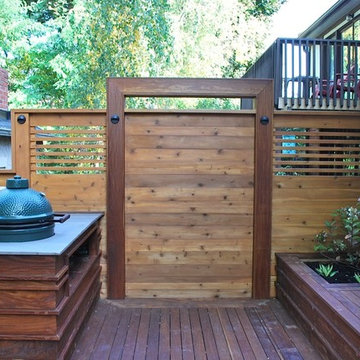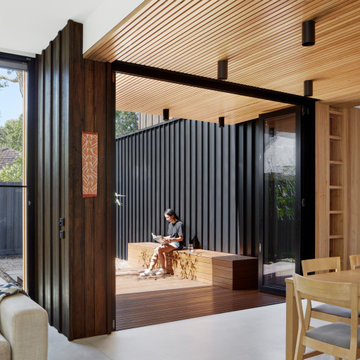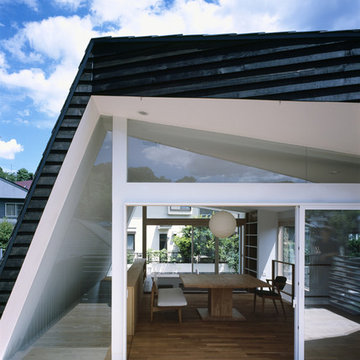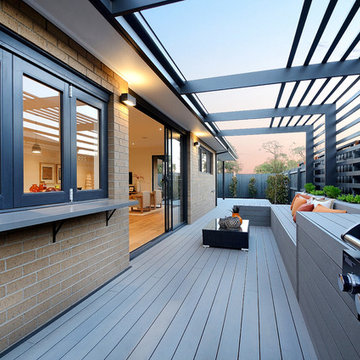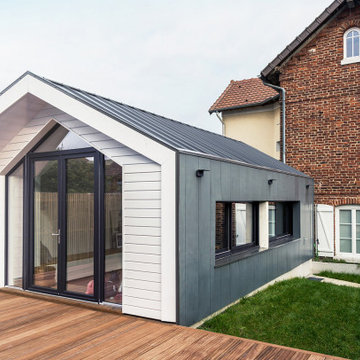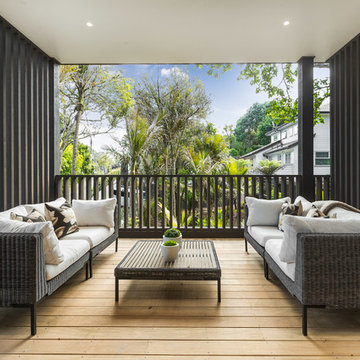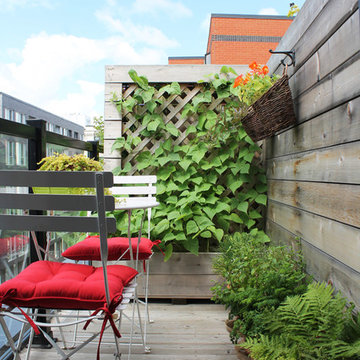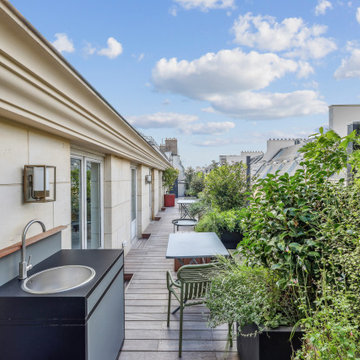Contemporary Side Terrace Ideas and Designs
Refine by:
Budget
Sort by:Popular Today
61 - 80 of 1,661 photos
Item 1 of 3
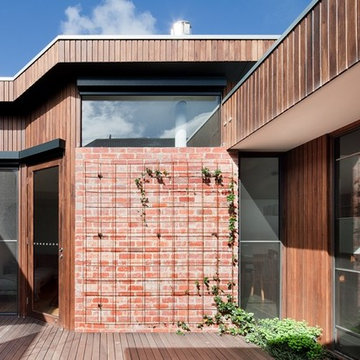
The internal courtyard stitches together the existing dwelling with the contemporary addition and celebrates natural light. Photograph by Shannon McGrath
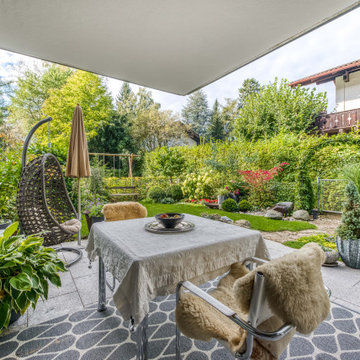
Der Gartenanteil dieser Erdgeschoß Wohnung ist klein aber fein. Die gepflasterte Terrasse ist großzügig gestaltet, trotzdem ist noch genug Platz für einen Rasenanteil. Die Bepflanzung rahmt das Grundstück ein und lässt es großzügiger wirken.
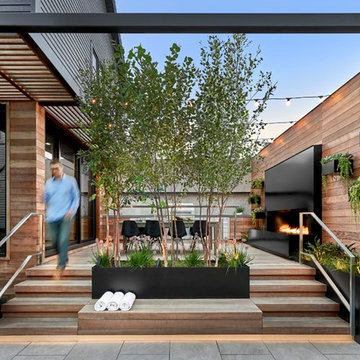
This open-air outdoor kitchen space was custom designed into four zones, including a spa terrace and pool, to provide entertainment for any kind of gathering.
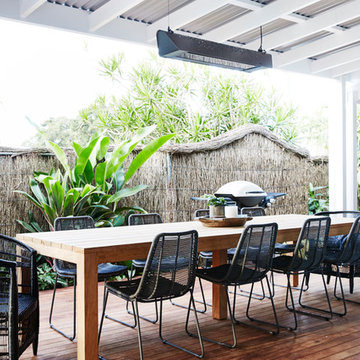
The Barefoot Bay Cottage is the first-holiday house to be designed and built for boutique accommodation business, Barefoot Escapes (www.barefootescapes.com.au). Working with many of The Designory’s favourite brands, it has been designed with an overriding luxe Australian coastal style synonymous with Sydney based team. The newly renovated three bedroom cottage is a north facing home which has been designed to capture the sun and the cooling summer breeze. Inside, the home is light-filled, open plan and imbues instant calm with a luxe palette of coastal and hinterland tones. The contemporary styling includes layering of earthy, tribal and natural textures throughout providing a sense of cohesiveness and instant tranquillity allowing guests to prioritise rest and rejuvenation.
Images captured by Jessie Prince
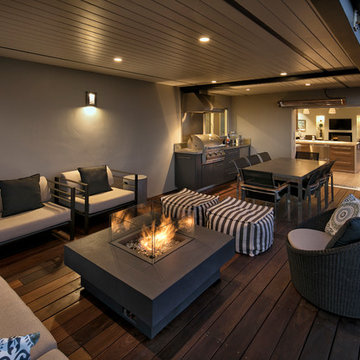
Ipe decking; outdoor kitchen; and comfortable seating around a firepit create a perfect outdoor area for entertaining. Jim Bartsch Photography; Wade Davis Architecture; Interiors and material design choices by owner.
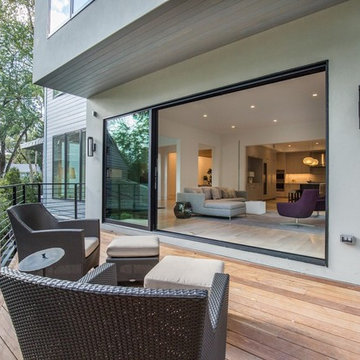
Spectacular Contemporary home with walls of glass and unparalleled design decorated for the discerning buyer.
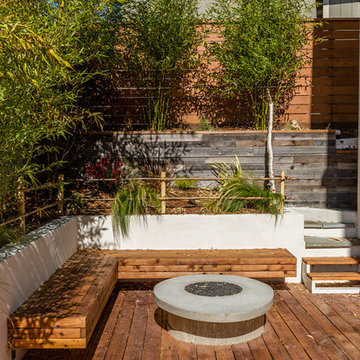
This new, ground-up home was recently built atop the Richmond Hills.
Despite the beautiful site with its panoramic 270-degree view, the lot had been left undeveloped over the years due to its modest size and challenging approval issues. Saikley Architects handled the negotiations for County approvals, and worked closely with the owner-builder to create a 2,300 sq. ft., three bedroom, two-and-a-half bath family home that maximizes the site’s potential.
The first-time owner-builder is a landscape builder by trade, and Saikley Architects coordinated closely with for him on this spec home. Saikley Architects provided building design details which the owner then carried through in many unique interior design and furniture design details throughout the house.
Photo by Chi Chin Photography.
https://saikleyarchitects.com/portfolio/hilltop-contemporary/
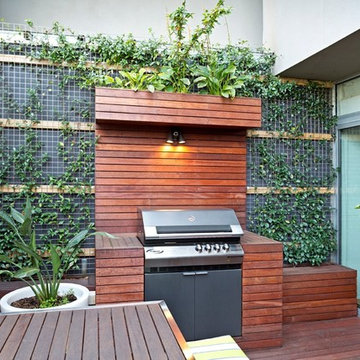
Built in BBQ with planter box above helps to create a green room. Creepers growing across wire from one side of the balcony to the other
Contemporary Side Terrace Ideas and Designs
4
