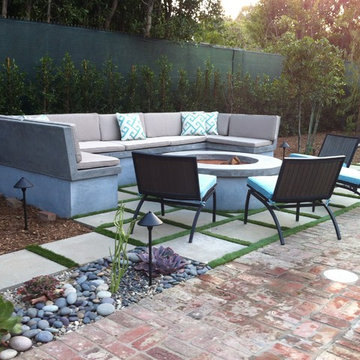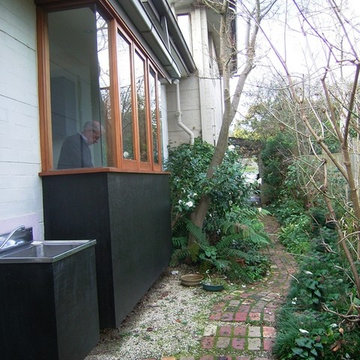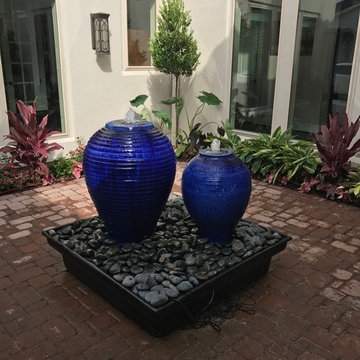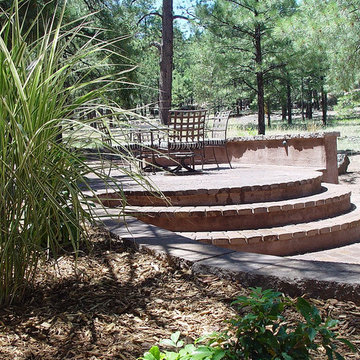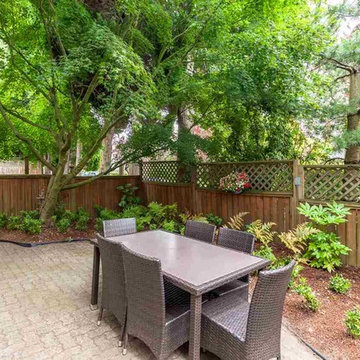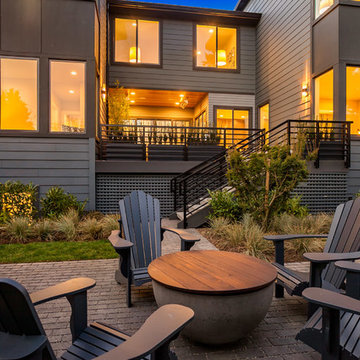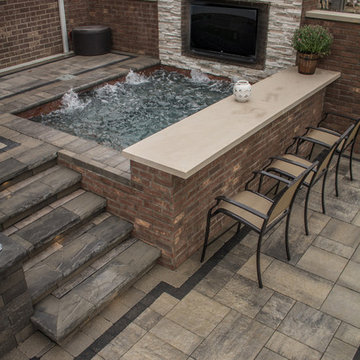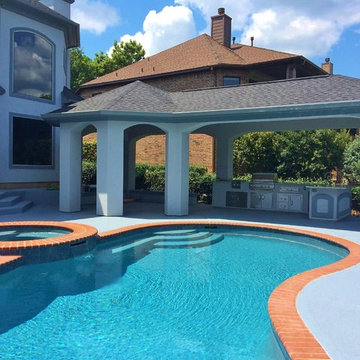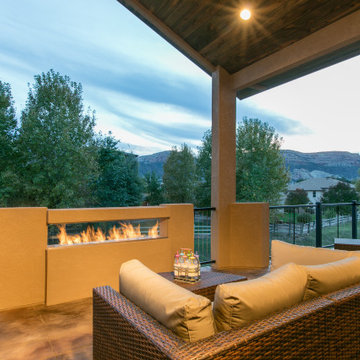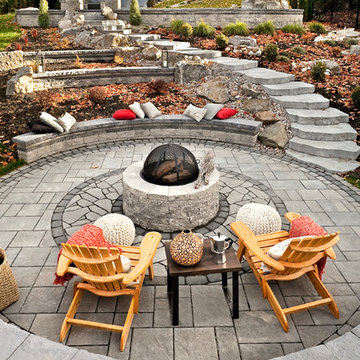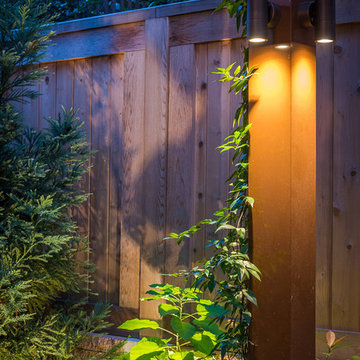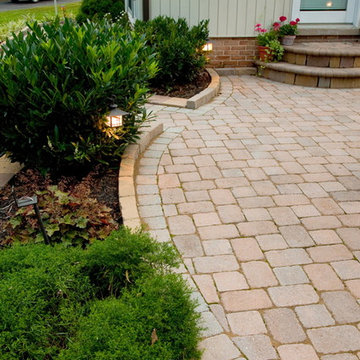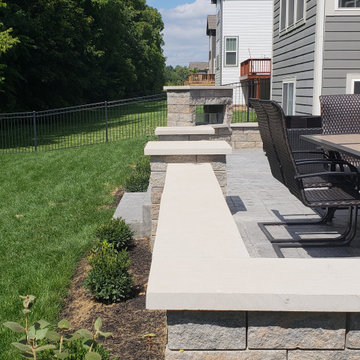Contemporary Patio with Brick Paving Ideas and Designs
Refine by:
Budget
Sort by:Popular Today
161 - 180 of 1,980 photos
Item 1 of 3
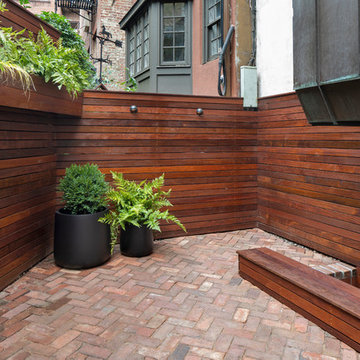
Landscape design and installation of this small backyard garden in the West Village neighborhood of NYC. Herringbone brick patio with custom horizontal ipe fencing, built in planter, and veneering. Low maintenance plantings and low voltage lighting finish off this modern backyard.
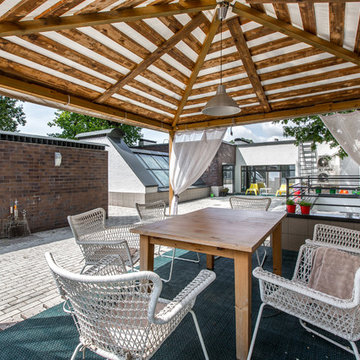
Шатёр из натурального дерева, воздушный белый тюль, плетёные кресла, - и крыша дома превратилась в уютный уголок на свежем воздухе для встреч семейным тесным кругом или шумной компанией.
Авторы: Чаплыгина Дарья, Пеккер Юлия
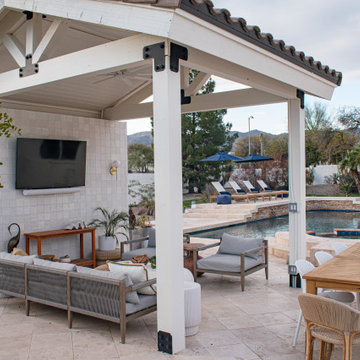
This photo showcases a stunning outdoor space that combines elegance and functionality to create an inviting and relaxing environment. The pergola adds a touch of sophistication while providing shade and privacy to the hot tub and lounge area. The pool is the centerpiece of the space and offers a refreshing retreat on hot summer days. The outdoor lounge area is the perfect spot for relaxing and entertaining guests, with comfortable seating and a beautiful view of the pool. From the impeccable design to the attention to detail, every element of this outdoor space has been thoughtfully crafted to provide a luxurious and comfortable experience that is perfect for unwinding and entertaining.
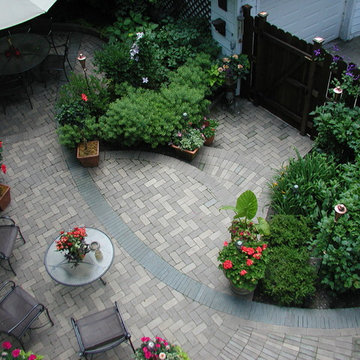
Beautifully landscaped private patio area featuring Whitacre Greer 50 series 4x8x2-1/4 clay pavers. Designed and installed by Christy Webber Landscapes.
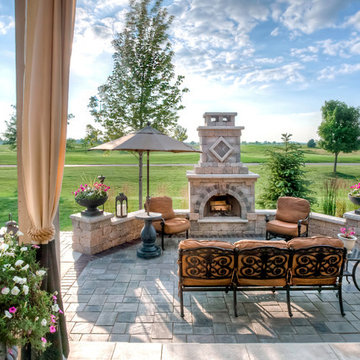
It's always a good day when the neighbor behind you is a golf course. Photo courtesy of Mike Crews Photography
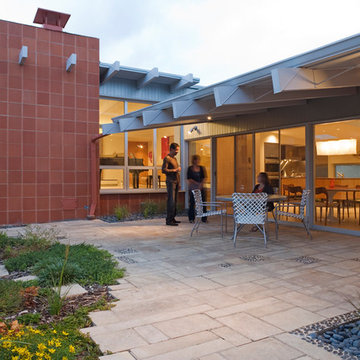
Fifty years ago, a sculptor, Jean Neufeld, moved into a new home at 40 South Bellaire Street in Hilltop. The home, designed by a noted passive solar Denver architect, was both her house and her studio. Today the home is a piece of sculpture – a testament to the original architect’s artistry; and amid the towering, new, custom homes of Hilltop, is a reminder that small things can be highly prized.
The ‘U’ shaped, 2100 SF existing house was designed to focus on a south facing courtyard. When recently purchased by the new owners, it still had its original red metal kitchen cabinets, birch cabinetry, shoji screen walls, and an earth toned palette of materials and colors. Much of the original owners’ furniture was sold with the house to the new owners, a young couple with a passion for collecting contemporary art and mid-century modern era furniture.
The original architect designed a house that speaks of economic stewardship, environmental quality, easy living and simple beauty. Our remodel and renovation extends on these intentions. Ultimately, the goal was finding the right balance between old and new by recognizing the inherent qualities in a house that quietly existed in the midst of a neighborhood that has lost sight of its heritage.
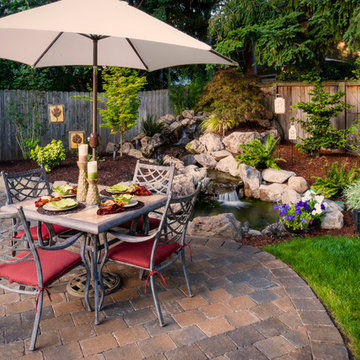
outdoor living space, outdoor seating, water feature, water falls, ponds, hardscaping, concrete pavers, retaining walls
Contemporary Patio with Brick Paving Ideas and Designs
9
