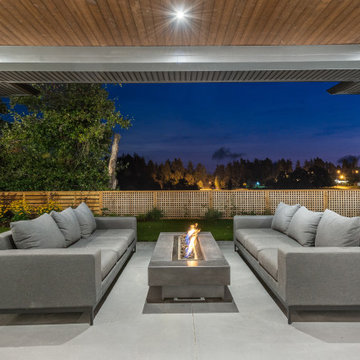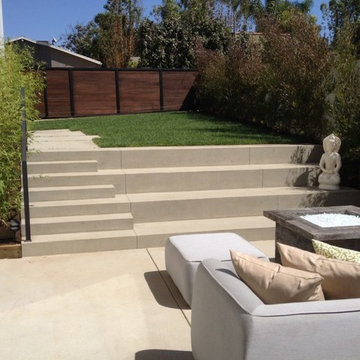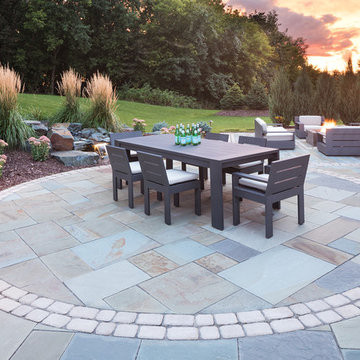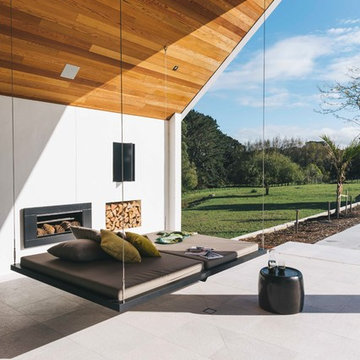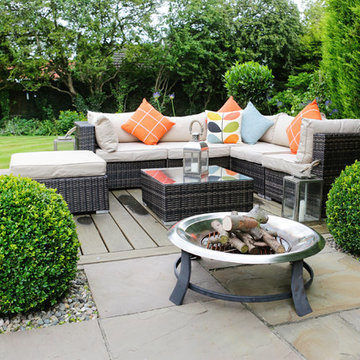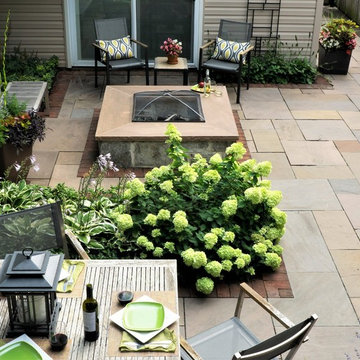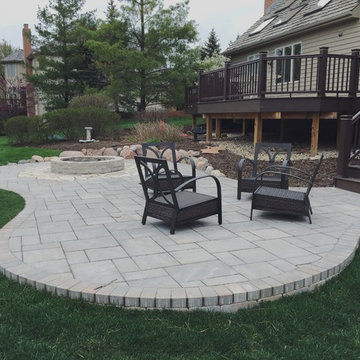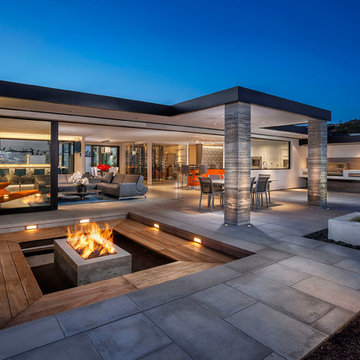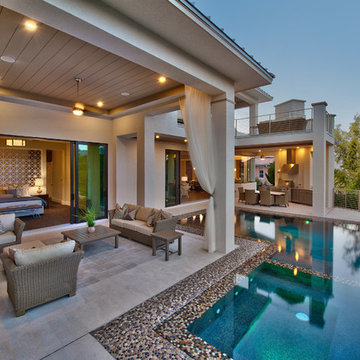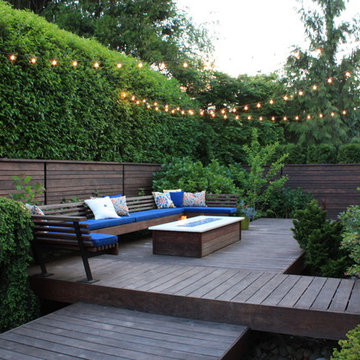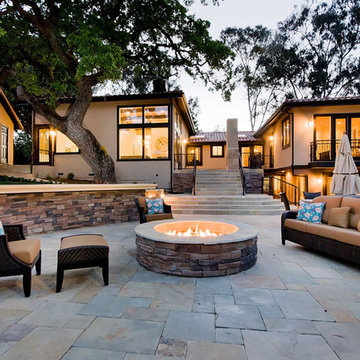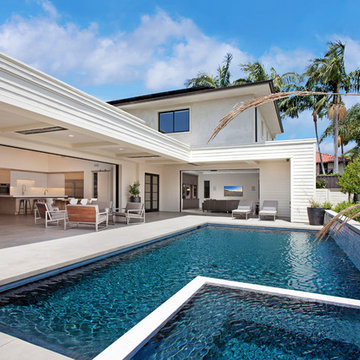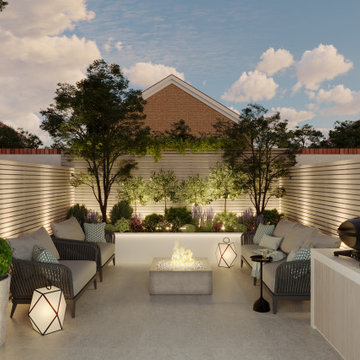Contemporary Patio with a Fire Feature Ideas and Designs
Refine by:
Budget
Sort by:Popular Today
161 - 180 of 7,055 photos
Item 1 of 3
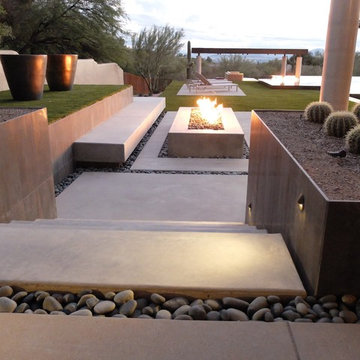
These clients decided to make this home their Catalina Mountain homestead, after living abroad for many years. The prior yard enclosed only a small portion of their available property, and a wall obstructed their city lights view of northern Tucson. We expanded the yard outward to take advantage of the space and to also integrate the topography change into a 360 vanishing edge pool.
The home previously had log columns in keeping with a territorial motif. To bring it up to date, concrete cylindrical columns were put in their place, which allowed us to expand the shaded locations throughout the yard in an updated way, as seen by the new retractable canvas shade structures.
Constructed by Mike Rowland, you can see how well he pulled off the projects precise detailing of Bianchi's Design. Note the cantilevered concrete steps, the slot of fire in the midst of the spa, the stair treads that don't quite touch the adjacent walls, and the columns that float just above the pool water.
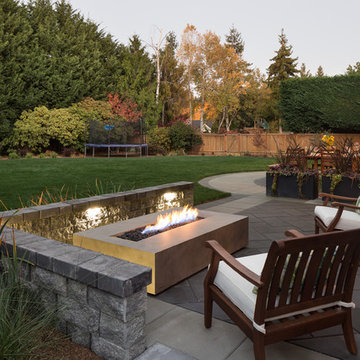
Our client desired a large, multi-room patio space for entertaining along the entire back facade of their home. Three distinct rooms were created with the use of custom paving designs and large scale raised planters. The patio accommodates a fire pit seating area, a dining area and a comfortable seating area. The space is spacious enough to host a large group of people, yet each area is intimate enough for a small group. Plantings were designed to enhance the color and texture to the existing yard. Outdoor lighting adds just enough light for ambiance and to illuminate steps.
Photos by William Wright Photography
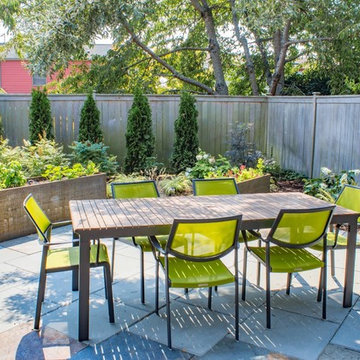
This backyard was in need of modernization. The homeowners had previously commissioned a design, but it did not fit into their budget. Urban Oasis revised the plan and buy simplifying and reusing existing materials, were able to meet the client's budget and design goals. The end result is a clean, modern patio with several different spaces in which to enjoy the yard. Corten steel planter boxes add to the ambiance of the patio, separating the areas and creating the perfect spot for vegetable gardening.
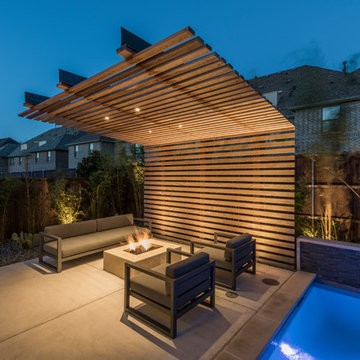
AquaTerra Outdoors was hired to bring life to the outdoors of the new home. When it came time to design the space we were challenged with the tight space of the backyard. We worked through the concepts and we were able to incorporate a new pool with spa, custom water feature wall, Ipe wood deck, outdoor kitchen, custom steel and Ipe wood shade arbor and fire pit. We also designed and installed all the landscaping including the custom steel planter.
Photography: Wade Griffith
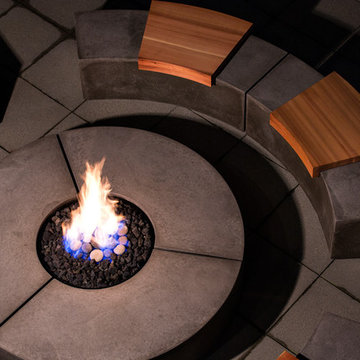
The award winning Social Circle Fire pit and bench ensemble comes in at just under 10 feet in diameter, it features a central fire pit and movable bench seats. This solid piece is made of concrete and western red cedar, and features a low profile that encourages people to lean in, enjoy the fire and conversation!
Awards : International Interior Design Association (IIDA) - Best Product Design - Outdoor Seating, 2014.
Photo credit: Provoke Studios
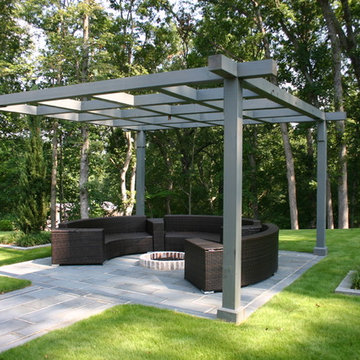
Modern pergola with firepit, bluestone terrace and walkway to compliment the pool area.
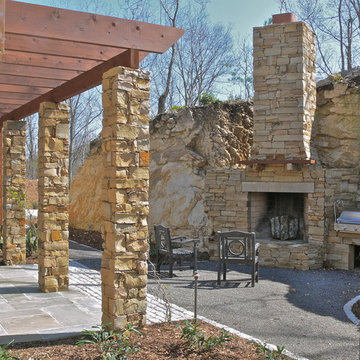
Custom Home by David Acton Building Corp.
Photograph by Jordan Huffstetler
www.davidactonbuilding.com
Contemporary Patio with a Fire Feature Ideas and Designs
9
