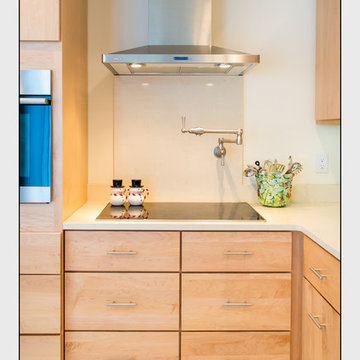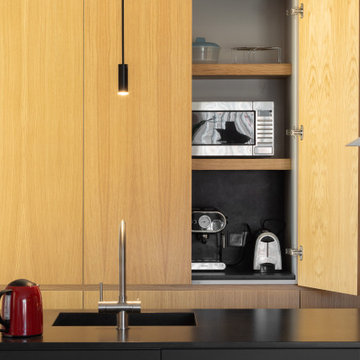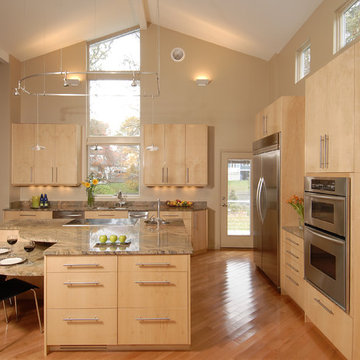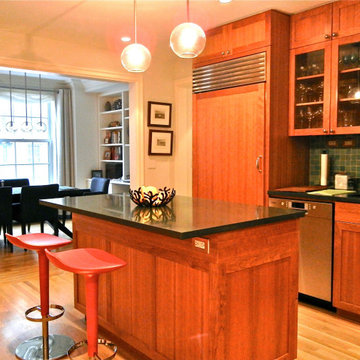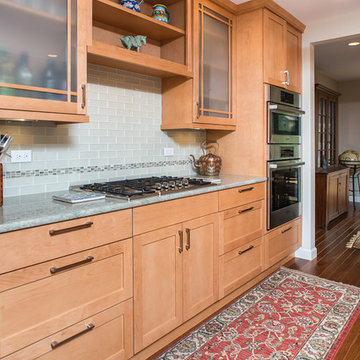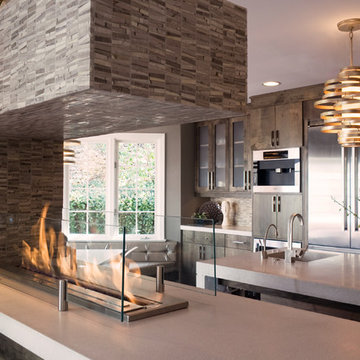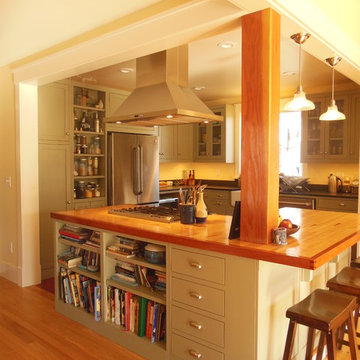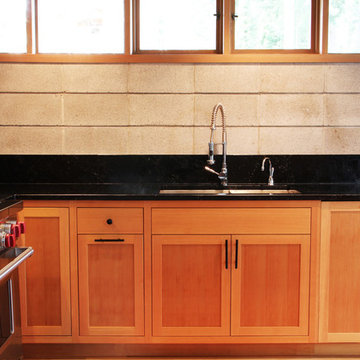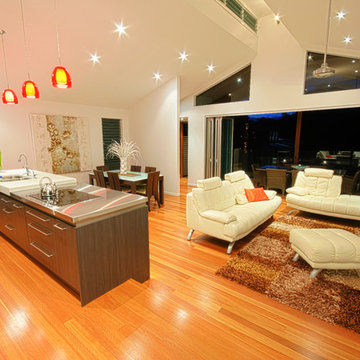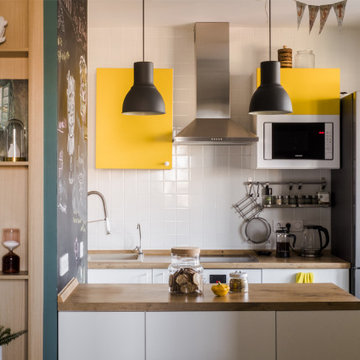Contemporary Orange Kitchen Ideas and Designs
Refine by:
Budget
Sort by:Popular Today
61 - 80 of 8,336 photos
Item 1 of 3
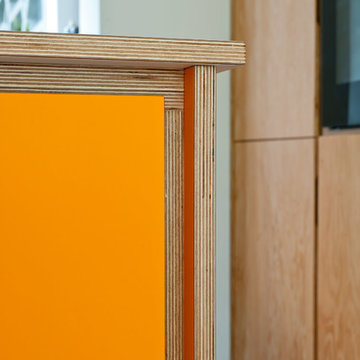
The beautiful plywood lines showing in detail on the corner of the units.
Altan Omer (photography@altamomer.com)

Custom cabinetry with flush quartersawn figured anigre doors and cherry edgebanding.
4" x 24" Pental 'Moonlight' Porcelain floor tiles laid in a herringbone pattern.
Cast glass back splash and accent tiles by Batho Studio in Portland, OR.
3cm Granite 'Red Dragon' countertops.
Photo by Josh Partee

This home remodel consisted of opening up the kitchen space that was previously closed off from the living and dining areas, installing new flooring throughout the home, and remodeling both bathrooms. The goal was to make the main living space better for entertaining and provide a more functional kitchen for multiple people to be able to cook in at once. The result? Basically a whole new house!

Bold, bright and beautiful. Just three of the many words we could use to describe the insanely cool Redhill Kitchen.
The bespoke J-Groove cabinetry keeps this kitchen sleek and smooth, with light reflecting off the slab doors to keep the room open and spacious.
Oak accents throughout the room softens the bold blue cabinetry, and grey tiles create a beautiful contrast between the two blues in the the room.
Integrated appliances ensure that the burgundy Rangemaster is always the focus of the eye, and the reclaimed gym flooring makes the room so unique.
It was a joy to work with NK Living on this project.
Photography by Chris Snook
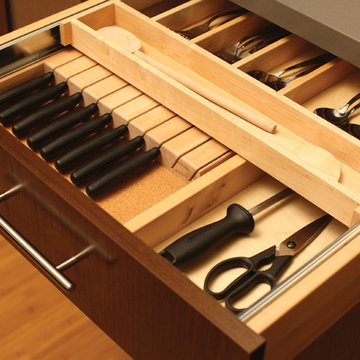
In this two-tier cutlery drawer from Dura Supreme Cabinetry, silverware is organized on top and steak knives are tucked discreetly and safely below in a knife block.
The key to a well designed kitchen is not necessarily what you see on the outside. Although the external details will certainly garner admiration from family and friends, it will be the internal accessories that make you smile day after day. Your kitchen will simply perform better with specific accessories for tray storage, pantry goods, cleaning supplies, kitchen towels, trash and recycling bins.
“Loft” Living originated in Paris when artists established studios in abandoned warehouses to accommodate the oversized paintings popular at the time. Modern loft environments idealize the characteristics of their early counterparts with high ceilings, exposed beams, open spaces, and vintage flooring or brickwork. Soaring windows frame dramatic city skylines, and interior spaces pack a powerful visual punch with their clean lines and minimalist approach to detail. Dura Supreme cabinetry coordinates perfectly within this design genre with sleek contemporary door styles and equally sleek interiors.
This kitchen features Moda cabinet doors with vertical grain, which gives this kitchen its sleek minimalistic design. Lofted design often starts with a neutral color then uses a mix of raw materials, in this kitchen we’ve mixed in brushed metal throughout using Aluminum Framed doors, stainless steel hardware, stainless steel appliances, and glazed tiles for the backsplash.
Request a FREE Dura Supreme Cabinetry Brochure Packet at:
http://www.durasupreme.com/request-brochure
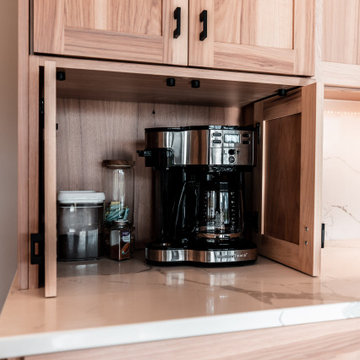
Open & airy kitchen exudes contemporary styling with warm, natural woods. Light, blond hickory cabinets make the room. Top of the line appliances & all the amenities, will bring joy to every chef. Decorative wine area, beverage fridge, ice maker & stemware display will lure you in for a drink. But don't miss the wrap-around cabinetry feature that surprises everyone.

"From the very beginning, it was obvious that Kerry Taylor is a creative, calm, solution oriented person who deals with challenges extremely well. His professionalism, knowledge, and work ethic are exemplary and his crew mirrors every one of those qualities. From structural problems that required immediate resolution to working around other contractors (flooring, windows), to everyday cleanup and protection of our surroundings, they did it all. Kerry designed and built special structures to support the cabinet crown moldings that we had purchased and which turned out not to be as we expected. We hadn't decided on everything ahead of time and the necessary resulting change orders were very decently priced and well documented in his invoices and receipts. He came in absolutely on budget and on time because he knows how to efficiently manage a project so that the workflow is smooth. We will absolutely call on him for future projects."
~ Avis D, Client
Single bowl sink, double faucets, under cabinet led lighting, TV center, key cabinet, spice rack pull out, toe kick drawer, rollouts, stainless steel hood, pendant, solar tube, appliance garage.
Photo by: Kerry W. Taylor

This prairie home tucked in the woods strikes a harmonious balance between modern efficiency and welcoming warmth.
A captivating quartzite countertop serves as the centerpiece, inspiring an earthy color palette that seamlessly integrates with the maple cabinetry. A spacious layout allows for socializing with guests while effortlessly preparing culinary delights. For a polished and clutter-free look, the cabinet housing baking essentials can be discreetly closed when not in use.
---
Project designed by Minneapolis interior design studio LiLu Interiors. They serve the Minneapolis-St. Paul area, including Wayzata, Edina, and Rochester, and they travel to the far-flung destinations where their upscale clientele owns second homes.
For more about LiLu Interiors, see here: https://www.liluinteriors.com/
To learn more about this project, see here:
https://www.liluinteriors.com/portfolio-items/north-oaks-prairie-home-interior-design/
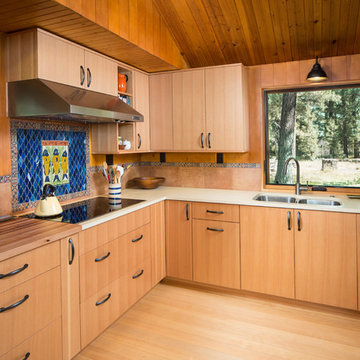
A mini bump-out provided 2' of additional width for the small kitchen. Now, more than one person can work in it, which is a must when family gathers. Clear Douglas Fir cabinets fit the rustic surroundings with sturdy bronze pulls the only decoration. Countertops are durable, worry-free quartz with a Madrona butcher block section next to the stove. The tile insert above the cooktop is a keepsake from travels in Italy. Chandler Photography
Contemporary Orange Kitchen Ideas and Designs
4
