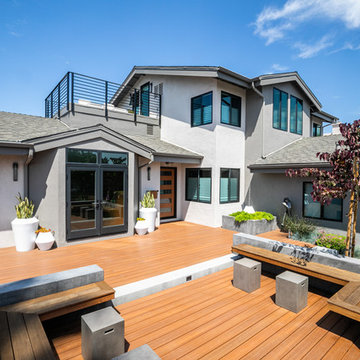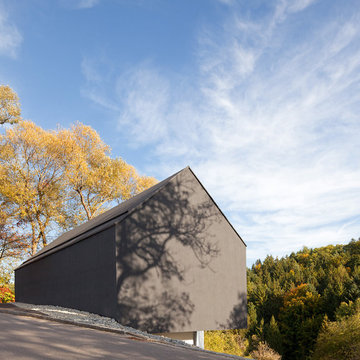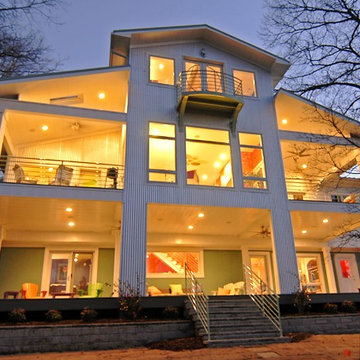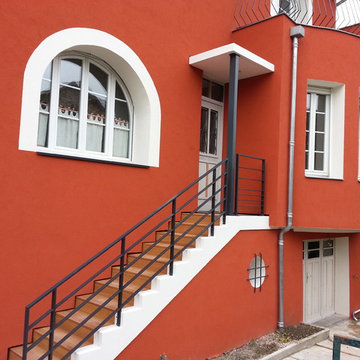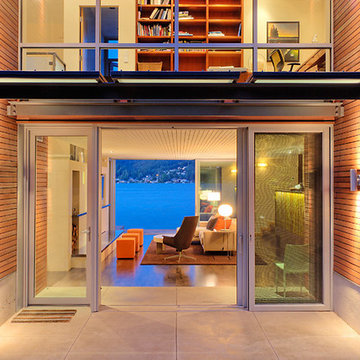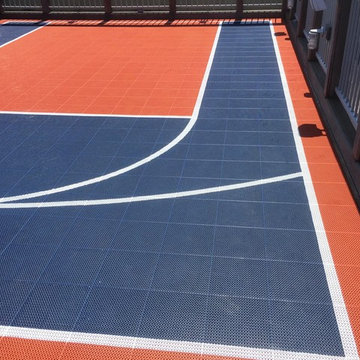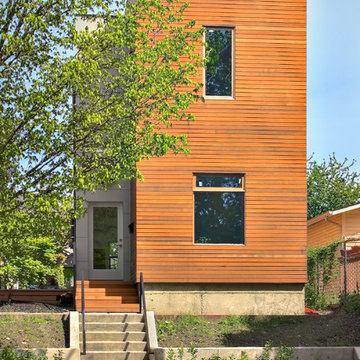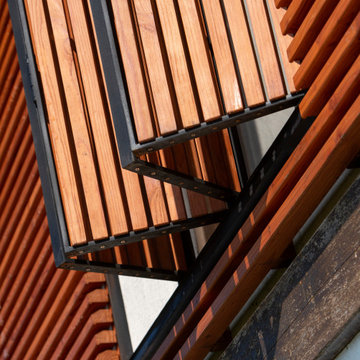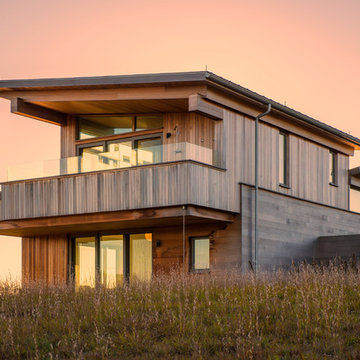Contemporary Orange House Exterior Ideas and Designs
Refine by:
Budget
Sort by:Popular Today
181 - 200 of 1,593 photos
Item 1 of 3
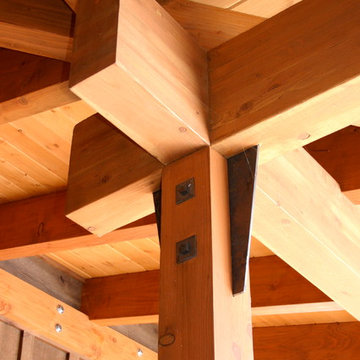
Personal residence for one of the 3 partners at our firm. This home sits cleanly into its woodland surroundings with its dark stained vertical cedar siding. Much attention was paid to the flitch plate detailing at post caps and bases. The heating system is radiant tubes in the acid etched concrete slab. Flat Cor-ten steel was used for the fireplace chase above the roof and the interior wrap.
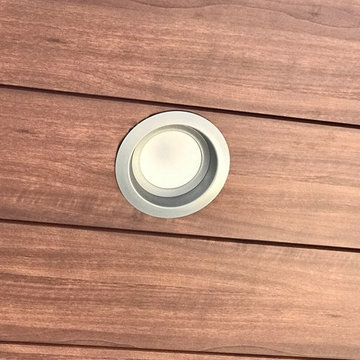
James Hardie HZ5 Panel and Lap Siding with ColorPlus Technology, Longboard textured panels in Light National Walnut to the overhangs on all roof line perimeter, aluminum Gutters in Black and ProVia Doors.
Shingle Roofing: new architectural roofing shingles by GAF Ultra HD, color Charcoal.
Flat Roof: new modified bitumen roofing system finished with Silver Oxide coating.
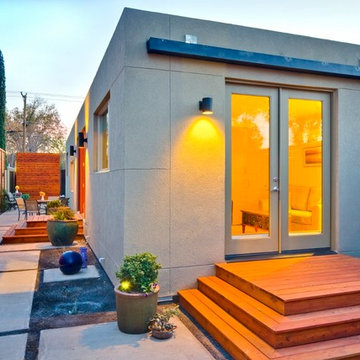
Even on a small 25' x 142' lot this home allows for plenty of landscaped yard. This size home could be built to be transported to a remote location (Modular).
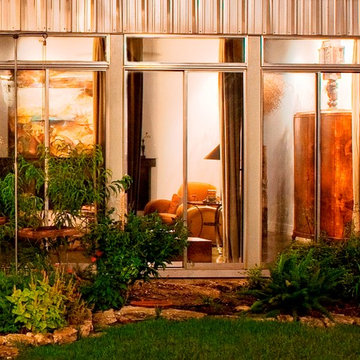
These three living room windows are actually narrow sliding glass doors. The windows allow the living room to be filled with light and in nice weather, can be opened to let in a cool breeze.
For more information about this project please visit: www.gryphonbuilders.com. Or contact Allen Griffin, President of Gryphon Builders, at 281-236-8043 cell or email him at allen@gryphonbuilders.com
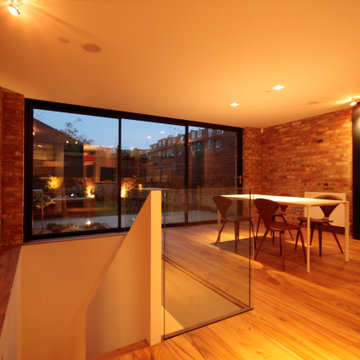
Our range of timber, aluminium and uPVC sliding and Bi-fold doors. All manufactured by leading London and UK manufacturers including Sollex, Origin and Liniar. Only the latest low maintenance and thermally efficient materials are specified in all our projects.
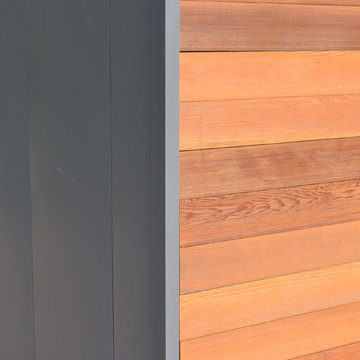
Transition between warm clear finish cedar tongue-and-groove siding and industrial vertical metal gray panels.
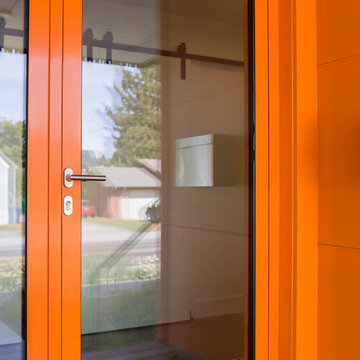
This Bozeman, Montana tiny house residence blends an innovative use of space with high-performance Glo aluminum doors and proper building orientation. Situated specifically, taking advantage of the sun to power the Solar panels located on the southern side of the house. Careful consideration given to the floor plan allows this home to maximize space and keep the small footprint.
Full light exterior doors provide multiple access points across this house. The full lite entry doors provide plenty of natural light to this minimalist home. A full lite entry door adorned with a sidelite provide natural light for the cozy entrance.
This home uses stairs to connect the living spaces and bedrooms. The living and dining areas have soaring ceiling heights thanks to the inventive use of a loft above the kitchen. The living room space is optimized with a well placed window seat and the dining area bench provides comfortable seating on one side of the table to maximize space. Modern design principles and sustainable building practices create a comfortable home with a small footprint on an urban lot. The one car garage complements this home and provides extra storage for the small footprint home.
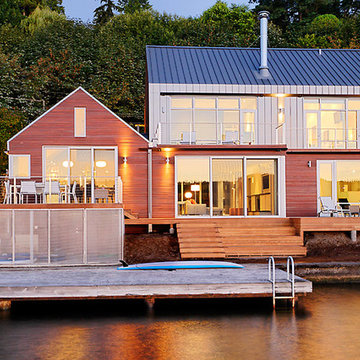
The back of the house faces a lake and dock. Decks provide generous outdoor living space.
Photo by Will Austin
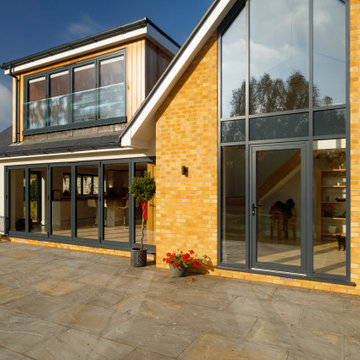
The distinctive honey yellow brickwork complements the grey window frame and grey slate roof perfectly. Lit up at night with timed uplighters. Exterior photograph showing the interior space within featuring tiled floor.
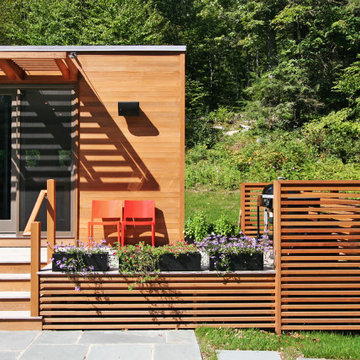
This compact pool house / guest house is contained within in a single module, clad in cedar siding.
Contemporary Orange House Exterior Ideas and Designs
10
