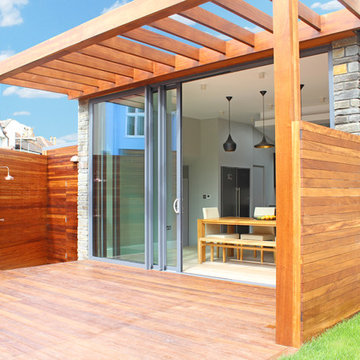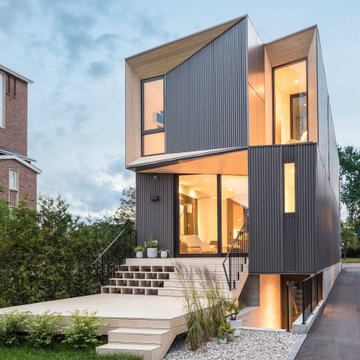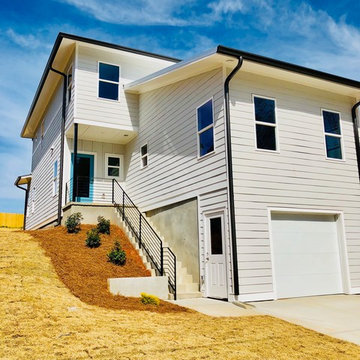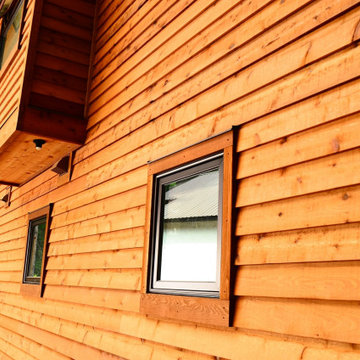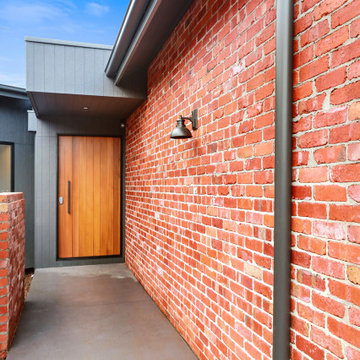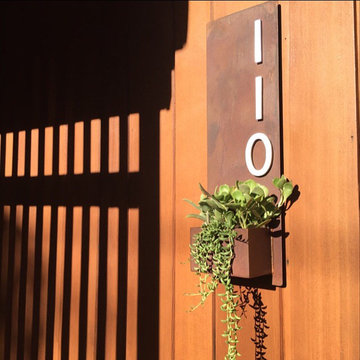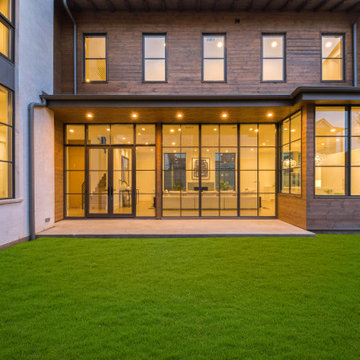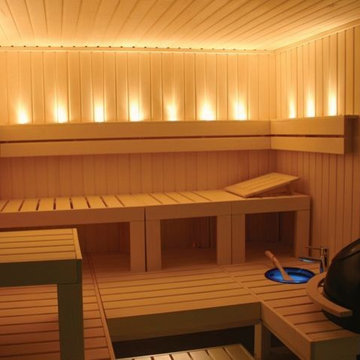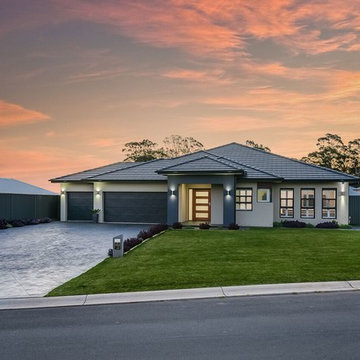Modern Orange House Exterior Ideas and Designs
Refine by:
Budget
Sort by:Popular Today
1 - 20 of 963 photos
Item 1 of 3
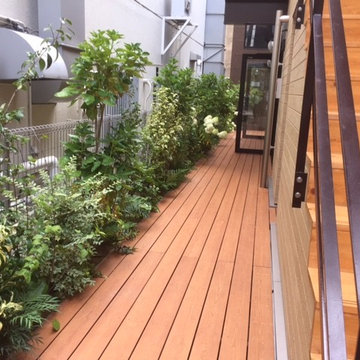
彩木は「木の質感を作る」ことを目的に素材から開発しました。
製品の表情を決定づける表面は、本物の天然木から切りだした木目で型取り。
一つの製品につき木目のパターンは多数用意しています。
木目の凹凸は本来の木に比べて深く設定。指や手のひらに適度な感触を残す、
天然木を思わせる心地よい手触りを実現しています。
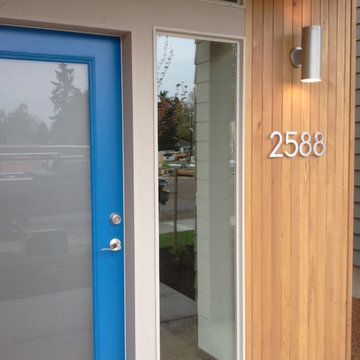
6" Palm Springs aluminum Modern House Numbers (modernhousenumbers.com)
available in 4", 6", 8", 12" or 15" high. aluminum numbers are 3/8" thick, brushed finish with a high quality clear coat and a 1/2" standoff providing a subtle shadow.
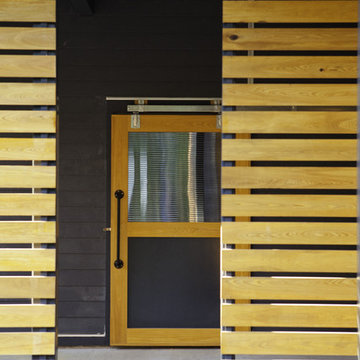
slatted cypress screen to carport/barn door @ garage
ILM design/build- General Contractor
Jacob Reinwand, photographer
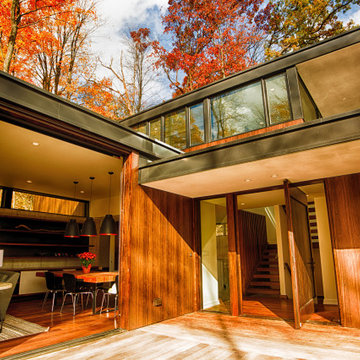
The client’s request was quite common - a typical 2800 sf builder home with 3 bedrooms, 2 baths, living space, and den. However, their desire was for this to be “anything but common.” The result is an innovative update on the production home for the modern era, and serves as a direct counterpoint to the neighborhood and its more conventional suburban housing stock, which focus views to the backyard and seeks to nullify the unique qualities and challenges of topography and the natural environment.
The Terraced House cautiously steps down the site’s steep topography, resulting in a more nuanced approach to site development than cutting and filling that is so common in the builder homes of the area. The compact house opens up in very focused views that capture the natural wooded setting, while masking the sounds and views of the directly adjacent roadway. The main living spaces face this major roadway, effectively flipping the typical orientation of a suburban home, and the main entrance pulls visitors up to the second floor and halfway through the site, providing a sense of procession and privacy absent in the typical suburban home.
Clad in a custom rain screen that reflects the wood of the surrounding landscape - while providing a glimpse into the interior tones that are used. The stepping “wood boxes” rest on a series of concrete walls that organize the site, retain the earth, and - in conjunction with the wood veneer panels - provide a subtle organic texture to the composition.
The interior spaces wrap around an interior knuckle that houses public zones and vertical circulation - allowing more private spaces to exist at the edges of the building. The windows get larger and more frequent as they ascend the building, culminating in the upstairs bedrooms that occupy the site like a tree house - giving views in all directions.
The Terraced House imports urban qualities to the suburban neighborhood and seeks to elevate the typical approach to production home construction, while being more in tune with modern family living patterns.
Overview:
Elm Grove
Size:
2,800 sf,
3 bedrooms, 2 bathrooms
Completion Date:
September 2014
Services:
Architecture, Landscape Architecture
Interior Consultants: Amy Carman Design

Modern Contemporary Villa exterior with black aluminum tempered full pane windows and doors, that brings in natural lighting. Featuring contrasting textures on the exterior with stucco, limestone and teak. Cans and black exterior sconces to bring light to exterior. Landscaping with beautiful hedge bushes, arborvitae trees, fresh sod and japanese cherry blossom. 4 car garage seen at right and concrete 25 car driveway. Custom treated lumber retention wall.
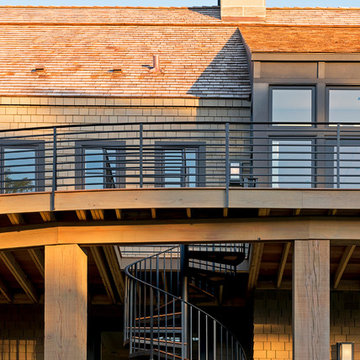
Builder: John Kraemer & Sons, Inc. - Architect: Charlie & Co. Design, Ltd. - Interior Design: Martha O’Hara Interiors - Photo: Spacecrafting Photography
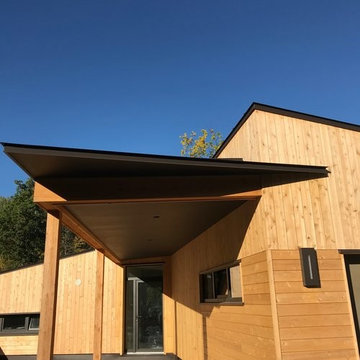
Designed by KaplanThompson Architects, this house blends beautiful design with all the elements of a passive house. The house complements the landscape and allows stunning views of Norway Lake and the Western Maine mountains. In addition to comfortable and beautiful living areas, the home also includes an endless pool for year round swimming.
Airtightness is 0.23ACH/50 Double stud wall construction on a slab on grade. Logic windows, Morsø wood stove and Zehnder ventilation system.
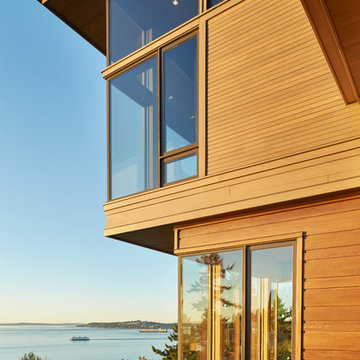
The house exterior is composed of two different patterns of wood siding. The closely spaced T&G siding is for the upper portion of the house, while the more broadly spaced channel siding is used at the base of the house. The house overlooks Puget Sound.
Photos by Benjamin Benschneider
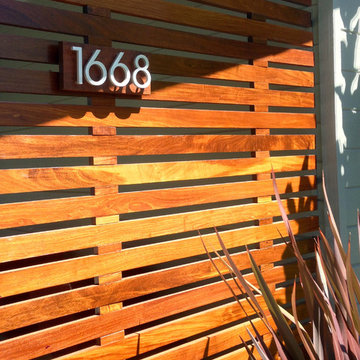
{delighted by this customer photo}
these 4" Palm Springs aluminium house numbers look very eloquent mounted on this wooden entry screen.
Modern Orange House Exterior Ideas and Designs
1


