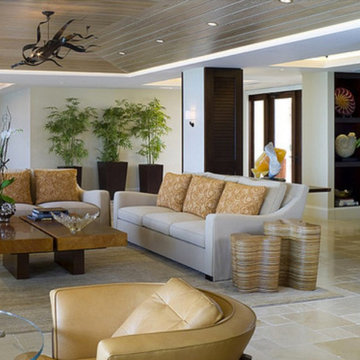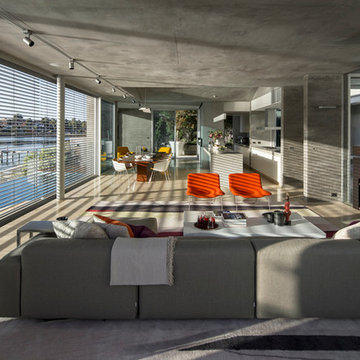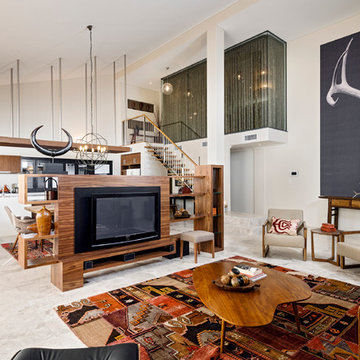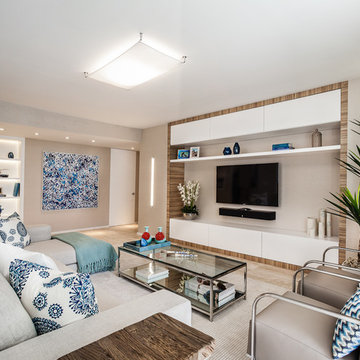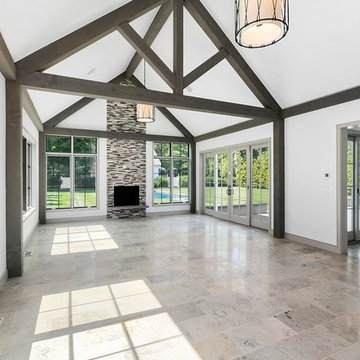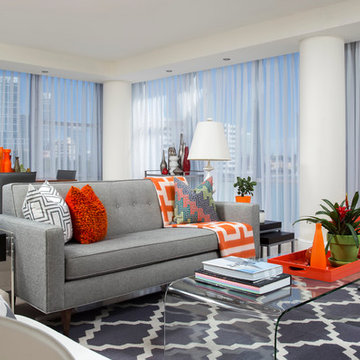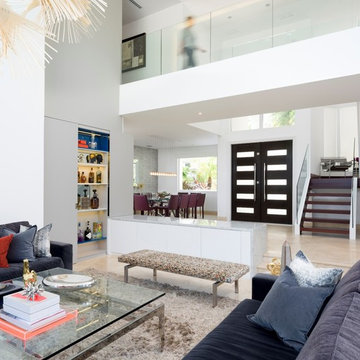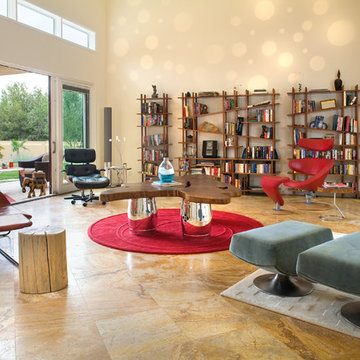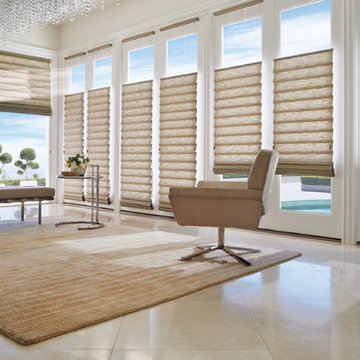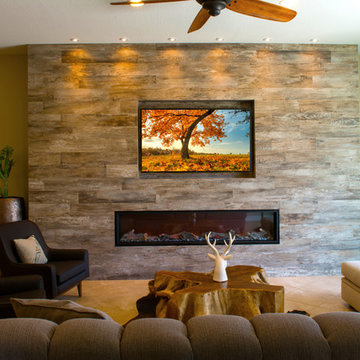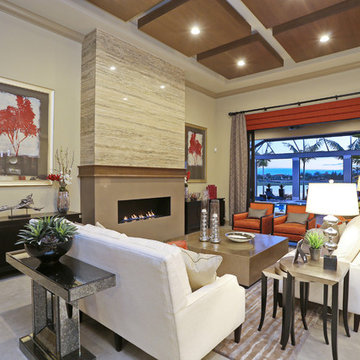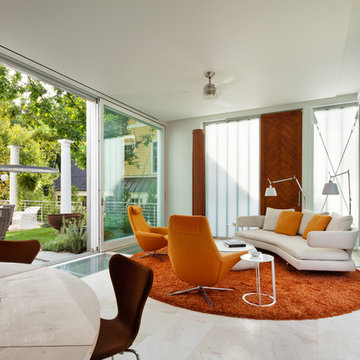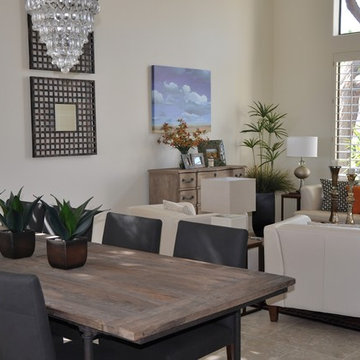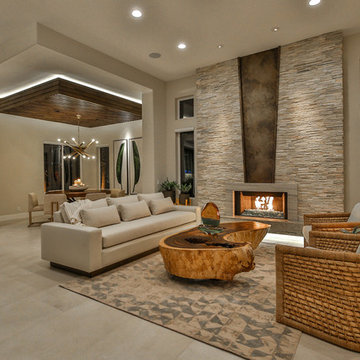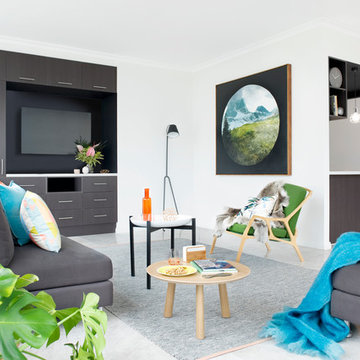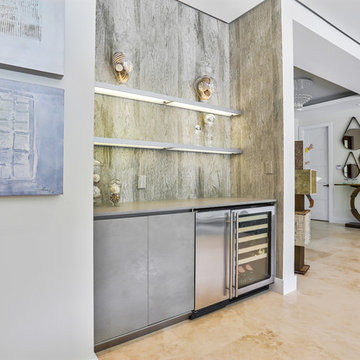Contemporary Living Space with Travertine Flooring Ideas and Designs
Refine by:
Budget
Sort by:Popular Today
101 - 120 of 1,196 photos
Item 1 of 3

Living room with large pocketing doors to give a indoor outdoor living space flowing out to the pool edge.
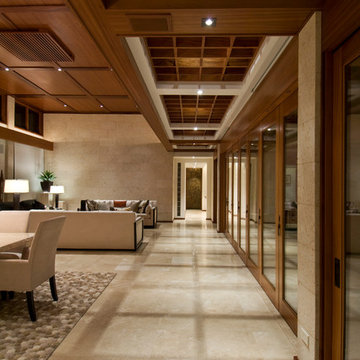
View from entry hall. Lowered ceiling grid defines the circulation space and creates shadow pattern on the travertine floor. The pivoting doors on right open to the exterior pool deck.
Hal Lum
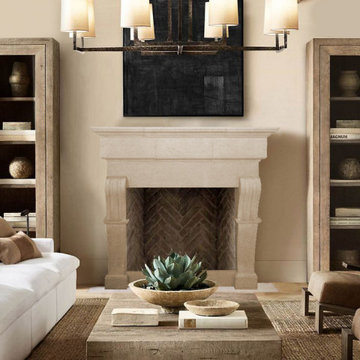
Provence Fireplace Mantel
This elegant and refined mantel has a clean, sculptured entablature. It is supported by a pair of curved legs, featuring a delicate scrolled design, which anchors this notable piece.
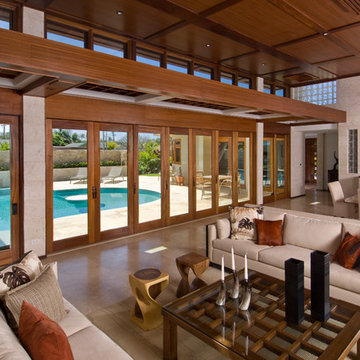
View from living room looking out to pool deck. The lower ceiling with a wood grid defines the circulation path from front entry to the bedroom wing. Support walls are CMU block with a cut coral veneer.
Hal Lum
Contemporary Living Space with Travertine Flooring Ideas and Designs
6




