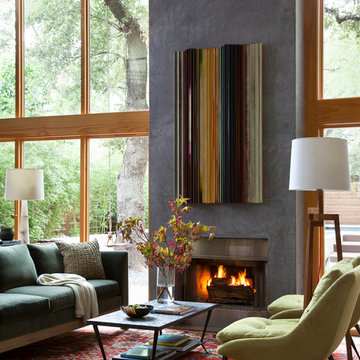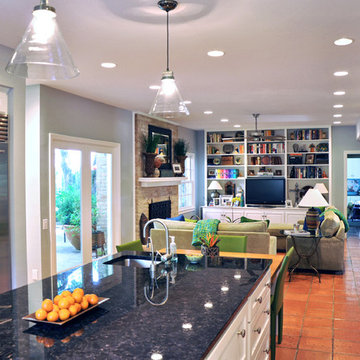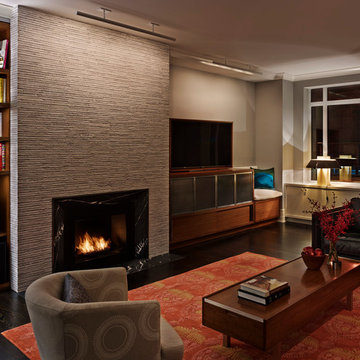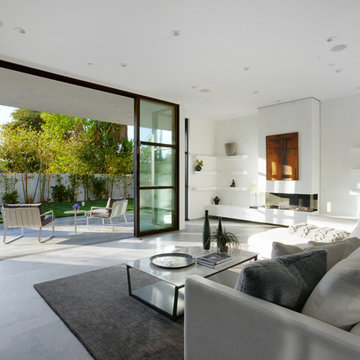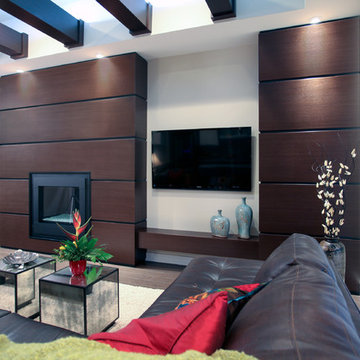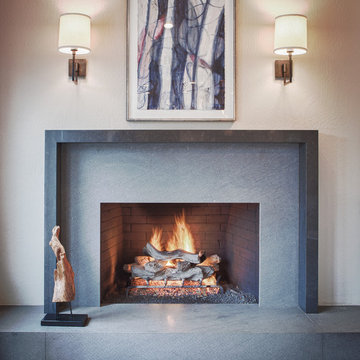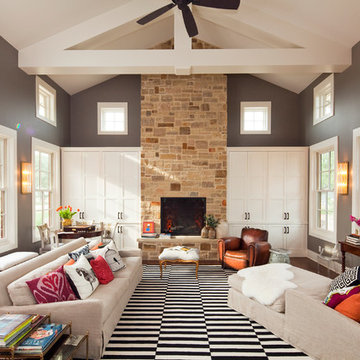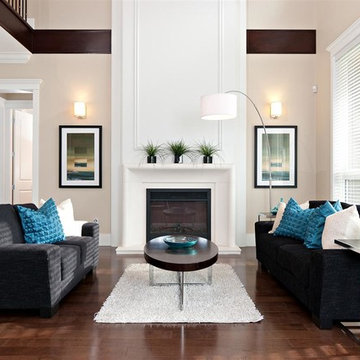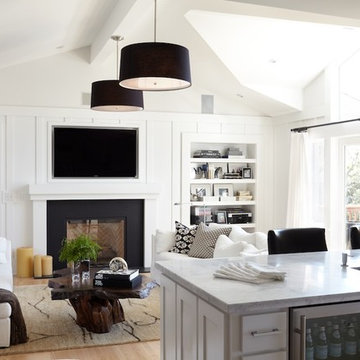Contemporary Living Space with a Standard Fireplace Ideas and Designs
Refine by:
Budget
Sort by:Popular Today
121 - 140 of 42,085 photos
Item 1 of 3

The Chaska 34 Glass fireplace is a perfect way to start your winter months! No more cutting logs, instead you have a contemporary gas fireplace with a glass media. You can pick between five different color beads. The one shown is our "H20" color.
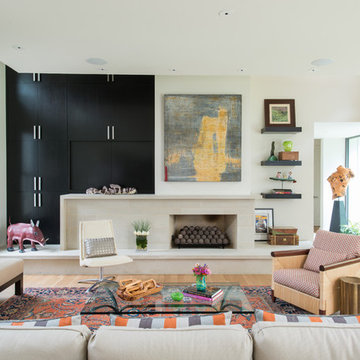
A Modern Farm House home great room with limestone fireplace and ebonized oak cabinetry.
Photography by Michael Hunter
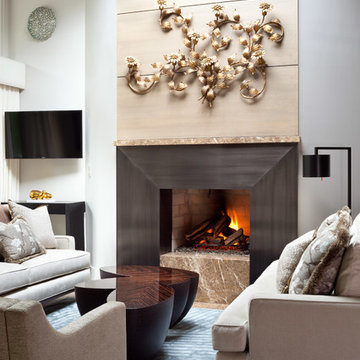
See "Before" photo of fireplace on next page. The intent of the new fireplace and design was to reduce the mass of the of the fireplace and to scale it to the space. The size of the fireplace box opening was made to appear larger without changing its physical size with the use of a steel metal surround. The angled river rock walls were clad with drywall to have them blend with the adjoining walls. The wood paneling above the mantle keeps the proportion narrow and slender.
Emily Minton Redfield Photography

Modern family loft in Boston’s South End. Open living area includes a custom fireplace with warm stone texture paired with functional seamless wall cabinets for clutter free storage.
Photos by Eric Roth.
Construction by Ralph S. Osmond Company.
Green architecture by ZeroEnergy Design. http://www.zeroenergy.com
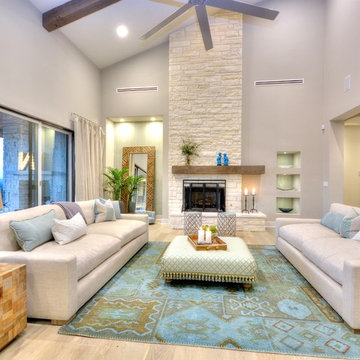
Vaulted ceiling and thoughtful niches add to the architectural drama of the home.
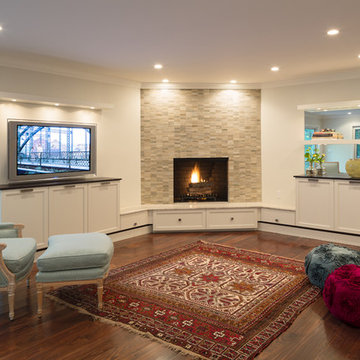
The most important element in home decor is natural light. It is an essential part of any design projects, and there are many ways to bring it inside. Replacing a window with a glass door, use of mirror,....
Poof From Nordstrom Home

This project is a great example of how to transform a historic architectural home into a very livable and modern aesthetic. The home was completely gutted and reworked. All lighting and furnishings were custom designed for the project by Garret Cord Werner. The interior architecture was also completed by our firm to create interesting balance between old and new.
Please note that due to the volume of inquiries & client privacy regarding our projects we unfortunately do not have the ability to answer basic questions about materials, specifications, construction methods, or paint colors. Thank you for taking the time to review our projects. We look forward to hearing from you if you are considering to hire an architect or interior Designer.
Historic preservation on this project was completed by Stuart Silk.
Andrew Giammarco Photography
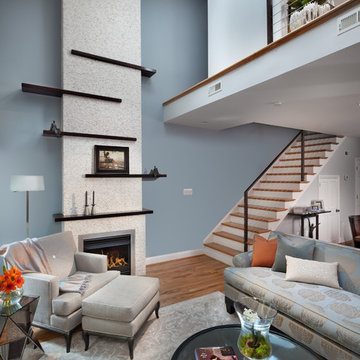
To accentuate the dramatic 15 foot ceiling, the fireplace surround extends to the ceiling and is clad in a soft white, petite mosaic stone. Espresso stained wood shelves are embedded into the stone, reaching beyond the vertical expanse to provide balance. A palette of soft, smoky blues, stone, ash, and silver create a light, calming, sophisticated ambiance. Photo by Morgan Howarth Photography
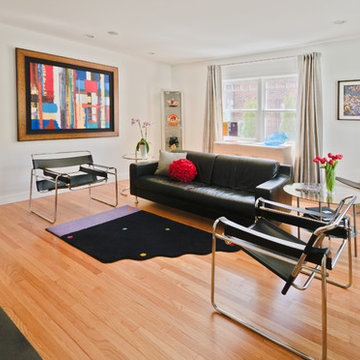
The living room is the same size as it was originally, but we moved a door opening from the far wall (where the colorful painting is) to the other side of the fireplace (not shown). This change made arranging furniture much easier because all the circulation is along one side of the room.
Featured Project on Houzz
http://www.houzz.com/ideabooks/19481561/list/One-Big-Happy-Expansion-for-Michigan-Grandparents
Interior Design: Lauren King Interior Design
Contractor: Beechwood Building and Design
Photo: Steve Kuzma Photography

Architect: Richard Warner
General Contractor: Allen Construction
Photo Credit: Jim Bartsch
Award Winner: Master Design Awards, Best of Show
Contemporary Living Space with a Standard Fireplace Ideas and Designs
7




