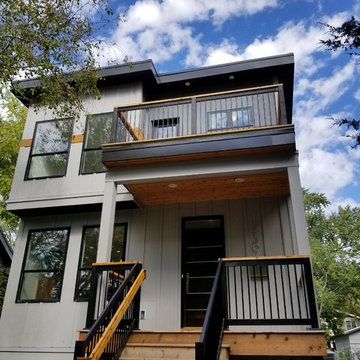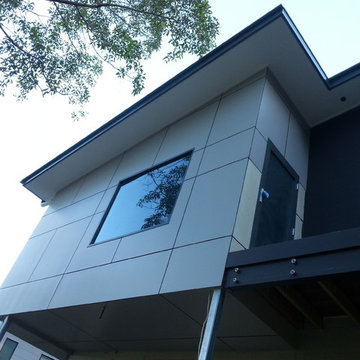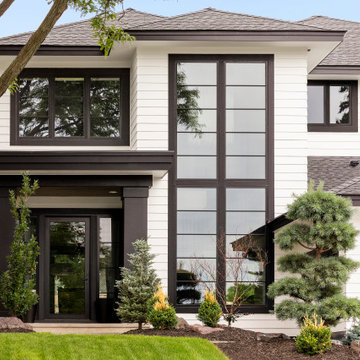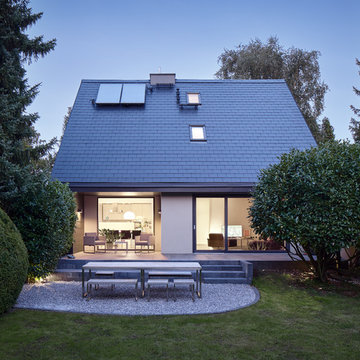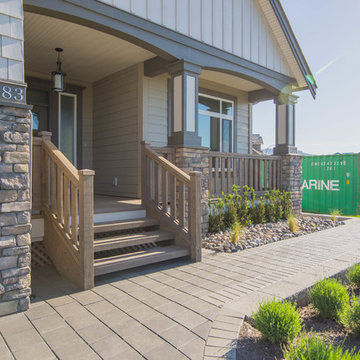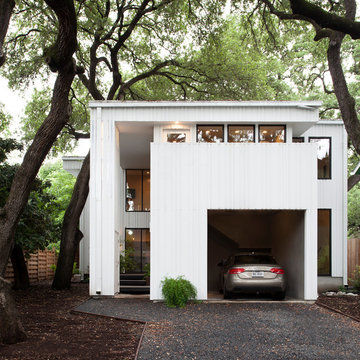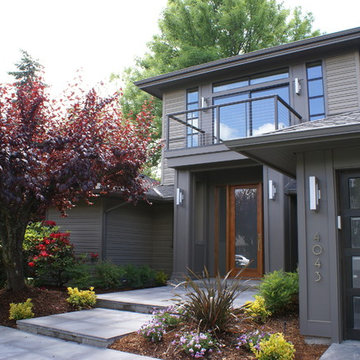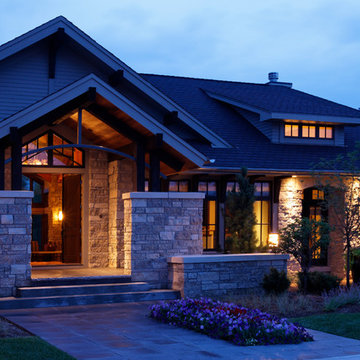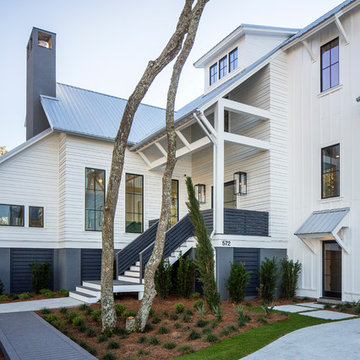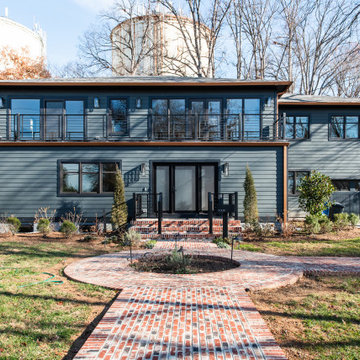Contemporary House Exterior with Concrete Fibreboard Cladding Ideas and Designs
Refine by:
Budget
Sort by:Popular Today
161 - 180 of 4,036 photos
Item 1 of 3
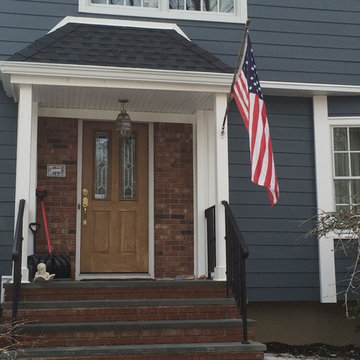
GAF Timberline HD (Charcoal)
James HardiePlank 7" Exp Cedarmill (Evening Blue)
James HardieShingle 5" StraightEdge (Evening Blue)
James HardieShingle 5" StraightEdge (Evening Blue)
James HardieTrim NT3 3.5" (Arctic White)
AZEK Full Cellular PVC Crown Moulding Profiles
Pella Windows
6" Gutters & Downspouts (White)
Installed by American Home Contractors, Florham Park, NJ
Property located in Millington, NJ
www.njahc.com

Contemporary home built on an infill lot in downtown Harrisonburg. The goal of saving as many trees as possible led to the creation of a bridge to the front door. This not only allowed for saving trees, but also created a reduction is site development costs.
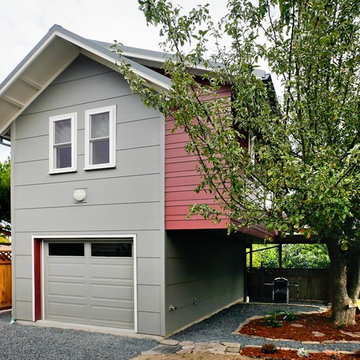
This backyard cottage was built for the owners parents to use as a pied-a-terre while visiting. It houses a generous one car garage with a 320 sf apartment above. It is a cheerful private space for their long visits. The old apple tree was preserved and is slowly being pruned back into shape.
Jim Houston
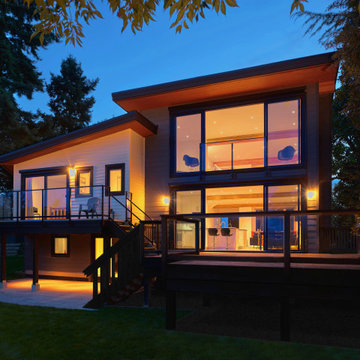
At roughly 1,600 sq.ft. of existing living space, this modest 1971 split level home was too small for the family living there and in need of updating. Modifications to the existing roof line, adding a half 2nd level, and adding a new entry effected an overall change in building form. New finishes inside and out complete the alterations, creating a fresh new look. The sloping site drops away to the east, resulting in incredible views from all levels. From the clean, crisp interior spaces expansive glazing frames the VISTA.
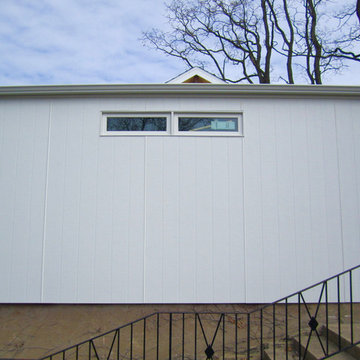
House Style is a Modern/Contemporary located in Park Ridge, IL. Siding & Windows Group replaced old Windows and installed Marvin Ultimate Windows, installed James HardiePanel Sierra8 Siding and Metal Siding in Custom ColorPlus Technology Color and Custom J-bead Trim.
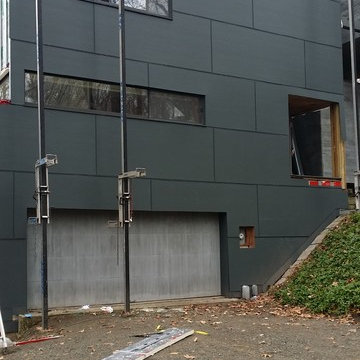
Removed vertical cedar and installed Hardie Panel with Stainless Steel color matched screws and color matched fry reglet aluminum channels. Creating a rainscreen application.
Photo by: Woody Priest
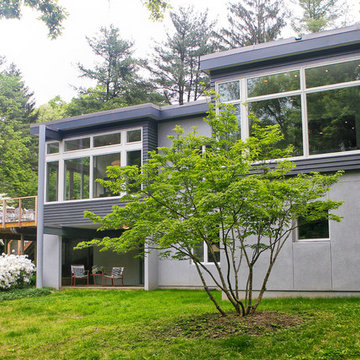
Huge Clerestory windows bring the outside in. Large composite wood deck with cable raiiling and a lower deck let these homeowners really live outside as much as possible. Hardie Plank siding updates this Contemporary ranch. Photography by Pete Weigley
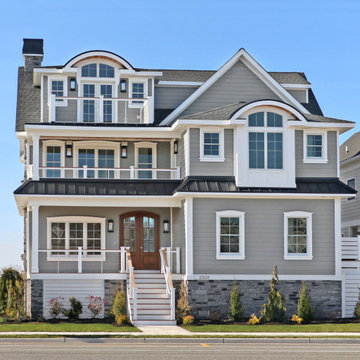
Contemporary shore home with beach views. Features: a mixture of hip roof lines with gabels and barrel-shaped dormers.

This new house is perched on a bluff overlooking Long Pond. The compact dwelling is carefully sited to preserve the property's natural features of surrounding trees and stone outcroppings. The great room doubles as a recording studio with high clerestory windows to capture views of the surrounding forest.
Photo by: Nat Rea Photography
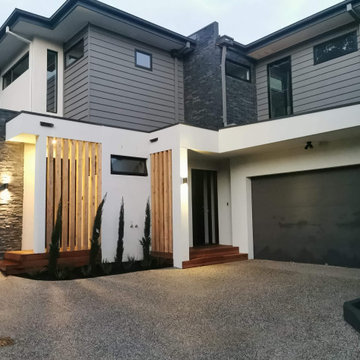
Plenty of variation in cladding materials and colours in this entry shot of the 2 back units in this small 3 townhouse development. Materials include Veneer Ledgestone Slate, cypress posts used as privacy screening, merbau entry decking rendered brickwork and cement weatherboards to the upper storey. A grey and black toned exposed aggregate driveway complements the external unit colours.
Contemporary House Exterior with Concrete Fibreboard Cladding Ideas and Designs
9
