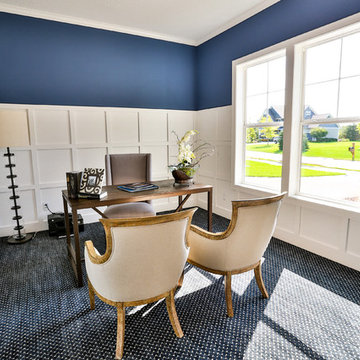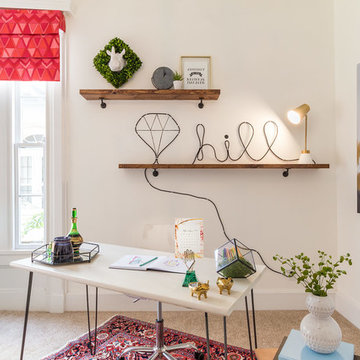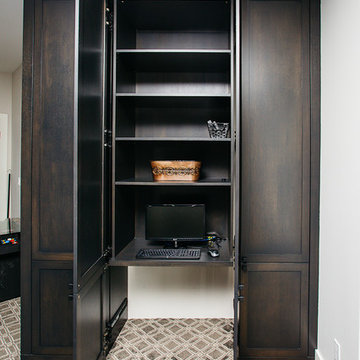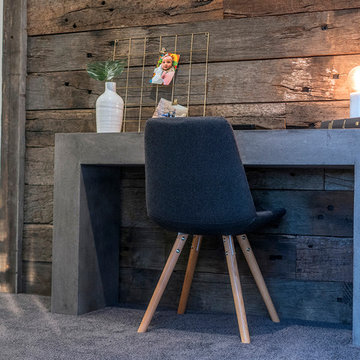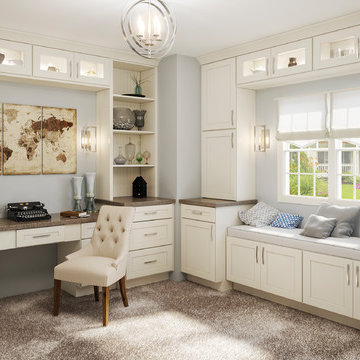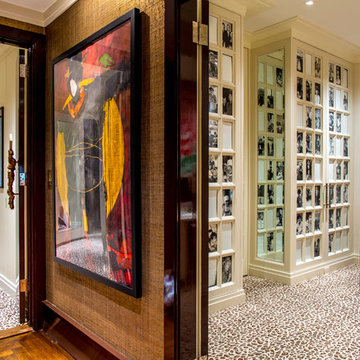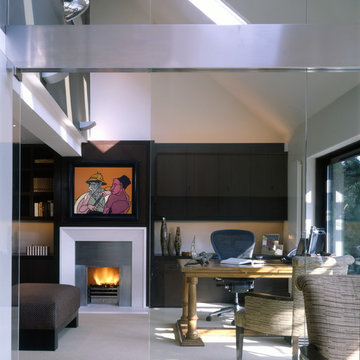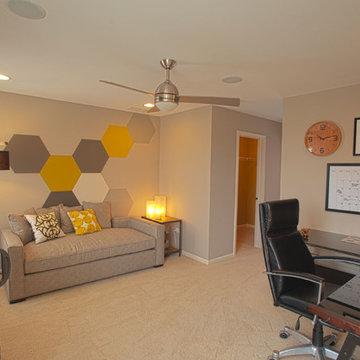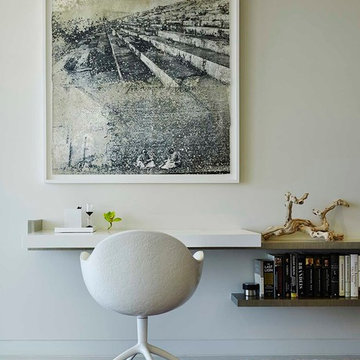Contemporary Home Office with Carpet Ideas and Designs
Refine by:
Budget
Sort by:Popular Today
221 - 240 of 3,235 photos
Item 1 of 3
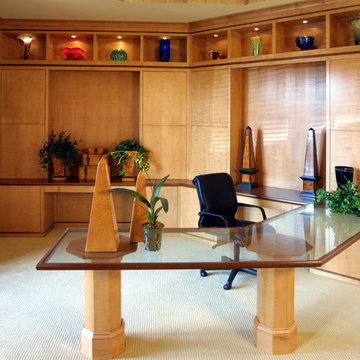
Carrying through the octagonal themes of this Homeshow house, the study glass top bases are custom-made octagonal columns in a two toned design. The linear elements are featured in cherry wood and the cabinetry is anigre with a light stain.
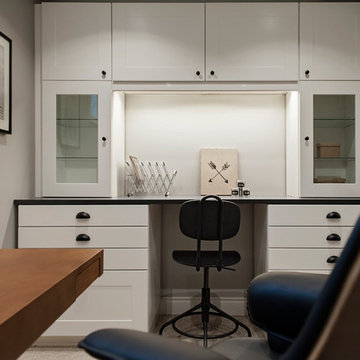
Rebecca Purdy Design | Toronto Interior Design | Basement | Photography Leeworkstudio, Katrina Lee | Mezkin Renovations
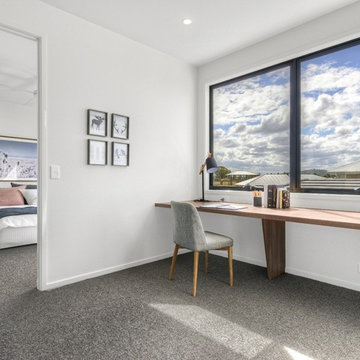
Architecturally designed small lot modern home with Scandinavian design, timber and natural materials, modern features and fixtures.
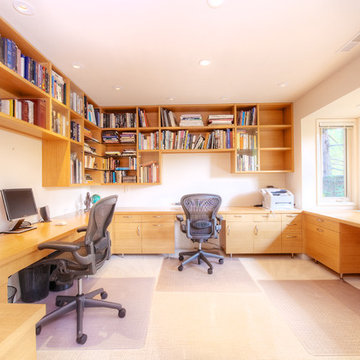
Not on the market in almost 30 years yet stylishly remodeled in 2010, the 3+BD/2.5BA home embodies contemporary living. Integrating the best of outdoor living and spacious open floor plan set in a peaceful, sunny cul-de-sac adjacent to open space. The home encompasses two levels of carefully planned living space on an oversize 12,600+ lot with expansion potential. With a mix of traditional and contemporary, the gated courtyard and entry foyer welcomes you. When the family is at home, the property invites indoor-outdoor living from the gourmet kitchen, living, dining and family rooms. Meticulous attention to details, remodeled and upgraded with beautiful oak floors, cathedral beamed ceilings, LR fireplace, family room, custom office, “2nd” guest kitchen and oversized attached 2 car garage. The “Deco” style eat-in Euro kitchen opens to the outdoors features Quartz countertops. Stainless appliances featuring a Sub-Zero refrigerator, Viking double oven with convection, Viking 36" gas cooktop, Bosch dishwasher, Kitchen Aid built-in microwave. The level yard features a sport court, a private hot tub platform plumbed and ready for installation, fruit trees and an abundance of boxed gardening beds and is adjacent to open space. Expansive storage and oversized 2 car garage with additional “2nd” kitchen convenient for guests and gardeners. Conveniently located near the Scott Valley Swim and Tennis Club, Edna Maguire Elementary School, Whole Foods, shopping and Mill Valley bike path. Easy commute to SF. • 3 Bedrooms Plus “4th Bedroom/Custom home office. • Expansive master suite, family room and sport court • Sunny and bright on oversize 12,600+Sq.Ft lot adjacent to open space • Cul-de-sac living with expansive decks, yard, sport court and gardens. • Built-in exterior BBQ and exterior bench seating • Indoor-Outdoor living in an open floor plans with multiple doors opening to exterior. • Premier Scott Valley location. Edna Maguire Elementary and Scott Valley Swim Club blocks away. • Stylishly remodeled eat-in kitchen with Quartz countertops and Euro Maple Cabinetry • Oak floors in main living areas • Cathedral beamed ceilings in living and dining room. • Wood burning fireplace in Living Room with “Signed” stone mural • Custom home office features built in cabinetry, bookshelves and numerous work stations. • Two car attached garage and additional second “kitchen” off of garage for guests • Custom laundry area • Powder room in main living area • Expansive family room with pool table included in sale • Kitchen opens to rear expansive deck, gardens and open space • Family room opens to lower yard and sport court with miles of open space hiking • Master suite bath has exterior door leading to hot tub area. • Easy access to hiking, biking, Mill Valley bike path, Edna Maguire Elementary School and Scott Valley Swim and Tennis Club
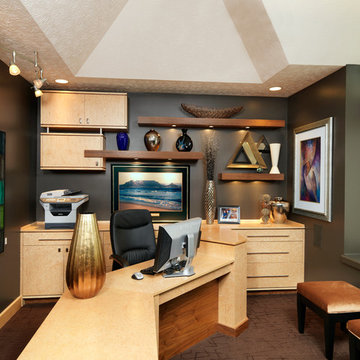
Winner Photography
Contemporary/Modern home office. Custom birdseye maple with walnut inlay cabinetry.
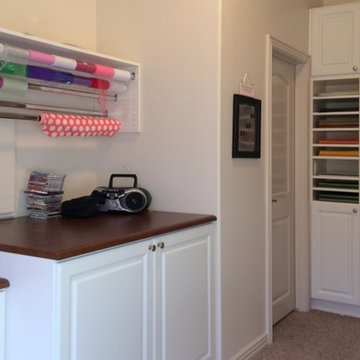
Wrapping center above extra deep counter over luggage cabinet below. Next to the wall to wall paper storage!
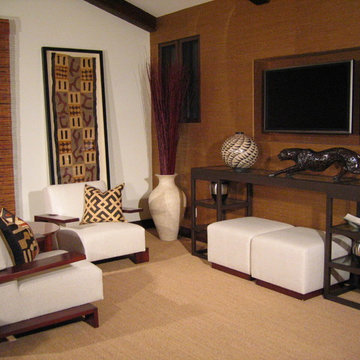
An office lounge in a private residence with contemporary furnishings featuring African influence.
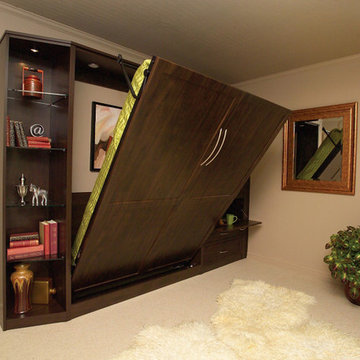
Wall Bed & Side Cabinets in Belgian Chocolate Thermally Fused Laminate. Designed, manufactured and installed by Valet Custom Cabinets & Closets, Campbell CA.
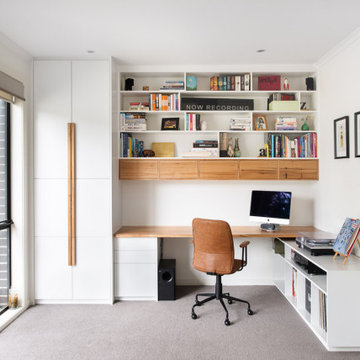
Home office project in Footscray with veneer hardwood shelves and white laminate cabinets. The space is completed with hardwood handles, bench top, and vinyl stand.
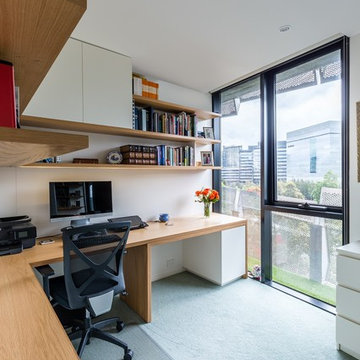
Floor to ceiling compact home office with a rotating desk for optional work space in front of window. Floating shelves and storage above desk. Storage cupboards, file drawer and general drawers below. Recessed LED strip lighting with cable management throughout.
Left wall size: 2.2m wide x 2.5m high x 0.4m deep
Back wall size: 2.9m wide x 2.5m high x 0.7m deep
Window desk size: 1.2m wide x 0.7m high x 0.6m deep
Materials: American oak veneer with 30% clear satin lacquer finish. 5mm solid American oak to front edge of desktop. Laminex Parchment Natural Finish 202.
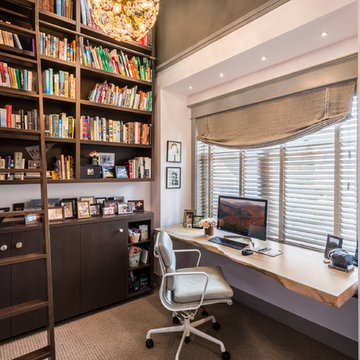
Good lighting in a pleasant environment makes the toughest job easier to handle.
Cory Holland Photography
Contemporary Home Office with Carpet Ideas and Designs
12
