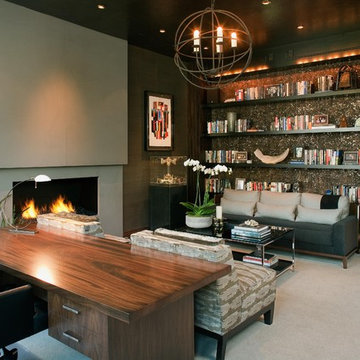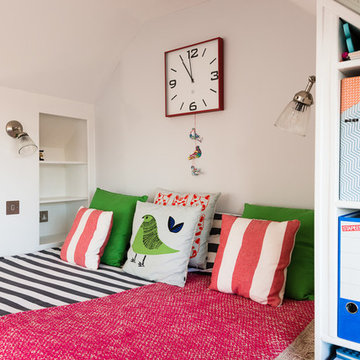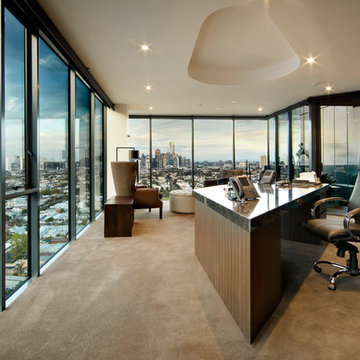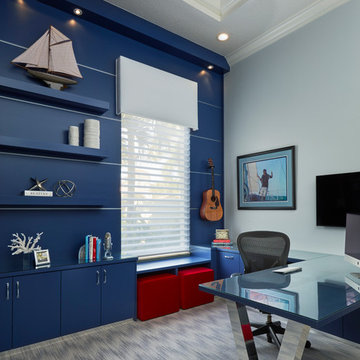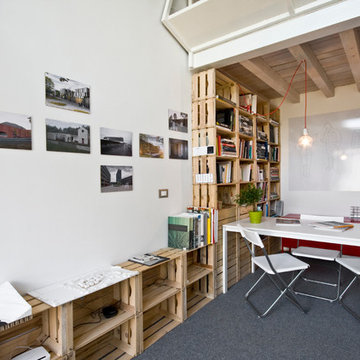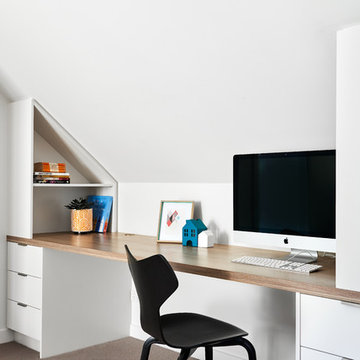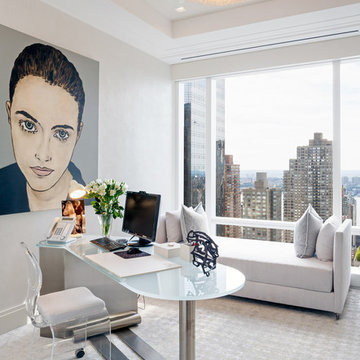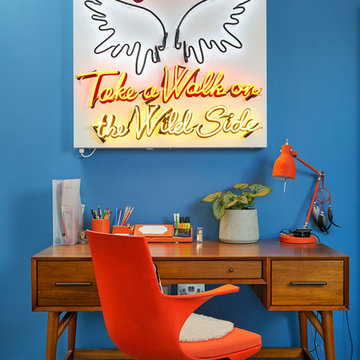Contemporary Home Office with Carpet Ideas and Designs
Refine by:
Budget
Sort by:Popular Today
181 - 200 of 3,235 photos
Item 1 of 3
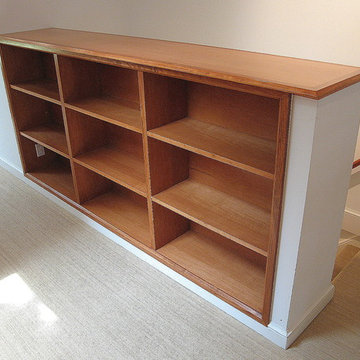
All cabinetry and shelving custom fabricated to fit the space available. White paint finish to all walls and ceilings enhance the dispersion of natural light. Glass block above door into bathroom. Bedroom beyond office space.
Photos: Howard Katz
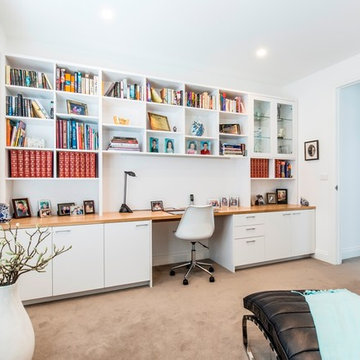
Wall to wall home office unit with display cabinet. Five cupboards, two general drawers and one file drawer under desk with cable management throughout. Adjustable shelving and display cabinet with glass doors and adjustable glass shelves above. LED strip lighting above desk.
Size: 3.9m wide x 2.4m high x 0.6m deep
Materials: American oak veneer top with 10mm pencil round solid front edge, clear satin lacquer finish. Painted Dulux Peplum quarter strength, 30% gloss.
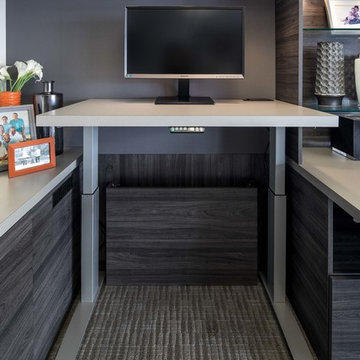
Since sitting all day is not good for you, a seated desk was not ideal. But going with a standing desk meant standing all the time, which would get tiring. My solution was to get an adjustable desk for my computer. I can change the position when needed so I stand to work on drawings just like a drafting table. For other work, the desk lowers to lie flush with the conference table area. It remembers the heights you use, which makes it easy to change from sitting to standing.
Karine Weiller
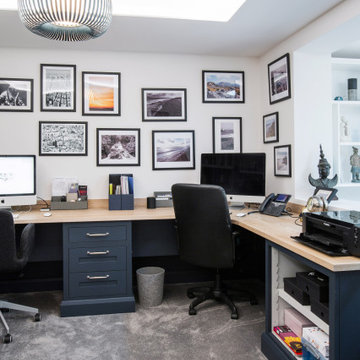
With a busy work schedule and two small children, the homeowners of this recently refurbished family home in Sevenoaks, Kent, commissioned Burlanes to design and create an open plan, organised home office space, that is productive, practical and good looking. Burlanes were also commissioned to create a storage solution for the family's coats, shoes and bags in the entrance hallway.
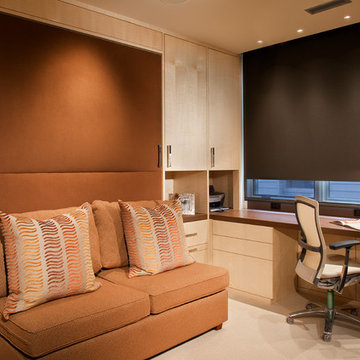
By day, a home office. And by night, a guest room. Brown fabric panel on wall conceals a fold-out Murphy bed.
photo by James Ray Spahn
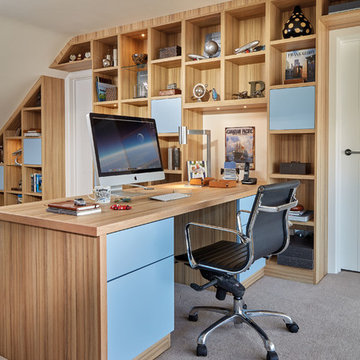
Any space in your home can be transformed with the addition of bespoke fitted furniture. This contemporary loft study is a prime example, with the desk, shelving and storage all perfectly proportioned to become a natural part of the room. Open shelving with integrated lighting creates an ideal place to showcase decorative ornaments or treasured possessions, while the smooth, push-front drawers and cabinets offer privacy for storing your office documents.
A perfect demonstration of our bespoke approach to design, this made-to-measure study furniture has been seamlessly fitted to the eaves, as well as above the doors. Not only does this maximise the available storage space, but it makes the furniture appear as much a natural part of the home as the walls themselves.
The clean lines of this contemporary study furniture remain unbroken by handles, as each of the cabinet doors and drawers have been built with push-front openings. Quality craftsmanship ensures that the smooth mechanism works beautifully for years to come.
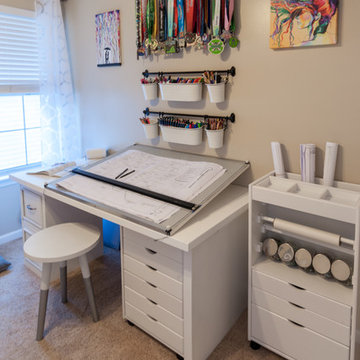
Bright and airy home office offers organization and style. Metal accents accessorize the space. A touch of feminine, industrial accessories add to the studio feel of this home office.
Photo by Melissa Mattingly
http://www.photosbymattingly.com/
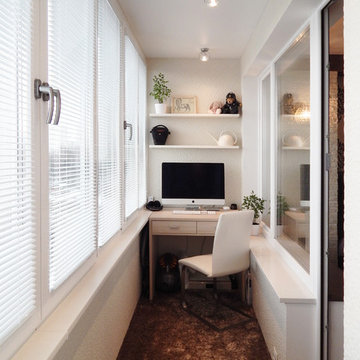
Балкон в этом проекте использован максимально, так как площадь квартиры небольшая, здесь расположилось рабочее место. Балкон выполнен более лаконично, но, как и вся квартира, с использованием интересной фактуры. Стены балкона отделаны линкрустой в современном стиле и выкрашены в светлый тон. На полу пушистый ковролин, по которому приятно ходить босиком. На потолке поворотные светильники FABBIAN с прозрачным стеклом, которое красиво играет бликами, создавая приятную атмосферу.
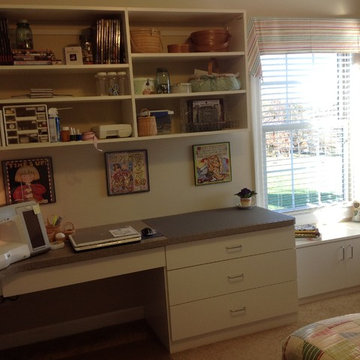
Almond wall units with flat panel doors and drawers provide plenty of closed storage below a large Formica desk top. Open shelves allow easy access to smaller supplies. A small window seat conceals sewing machines when not in use. For a typical "guest room" this space receives daily use, but not for sleeping!
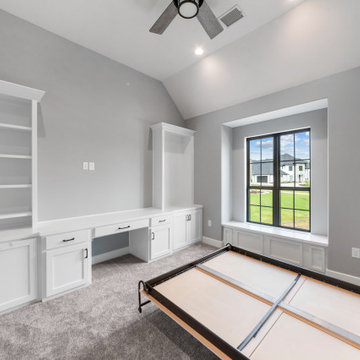
This home is the American Dream! How perfect that we get to celebrate it on the 4th of July weekend ?? 4,104 Total AC SQFT with 4 bedrooms, 4 bathrooms and 4-car garages with a Rustic Contemporary Multi-Generational Design.
This home has 2 primary suites on either end of the home with their own 5-piece bathrooms, walk-in closets and outdoor sitting areas for the most privacy. Some of the additional multi-generation features include: large kitchen & pantry with added cabinet space, the elder's suite includes sitting area, built in desk, ADA bathroom, large storage space and private lanai.
Raised study with Murphy bed, In-home theater with snack and drink station, laundry room with custom dog shower and workshop with bathroom all make their dreams complete! Everything in this home has a place and a purpose: the family, guests, and even the puppies!
.
.
.
#salcedohomes #multigenerational #multigenerationalliving #multigeneration #multigenerationhome #nextgeneration #nextgenerationhomes #motherinlawsuite #builder #customhomebuilder #buildnew #newconstruction #newconstructionhomes #dfwhomes #dfwbuilder #familybusiness #family #gatesatwatersedge #oakpointbuilder #littleelmbuilder #texasbuilder #faithfamilyandbeautifulhomes #2020focus
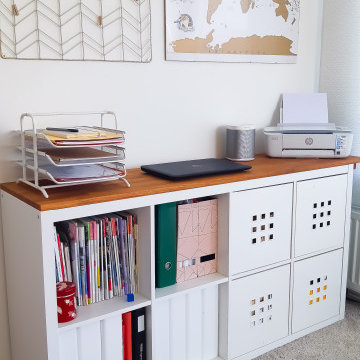
Aucune perte de place avec ce meuble fonctionnel détourné lorsqu'ils ne travaillent pas.
Les papiers personnels du couple y ont pris place après avoir été triés, classés puis rangés
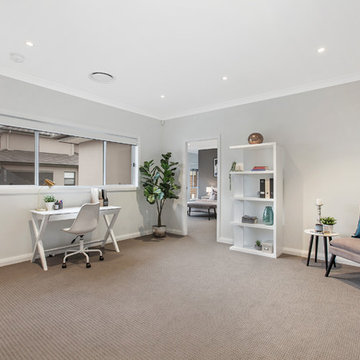
An expansive 50 square home that showcases sheer luxury and grandeur, this Horizon Homes build has impressive street appeal and presence.
Horizon Homes and the owners of this property put a lot of thought into the design of the home, and the result is a practical floor plan that separates accommodation and living spaces and makes sure everyone in the family has their own space.
A generous undercover indoor-outdoor entertainment area makes this the perfect home for entertaining and family living.
Features of this home include five generous size bedrooms plus study and four full bathrooms; two king size master suites upstairs; one with walk in robe and ensuite and additional master with ensuite, robe and its own parents retreat.
A multipurpose room downstairs could be used as a guest bedroom and comes complete with built ins and adjoining full bathroom or perhaps could be converted to a home cinema or office.
The light-filled kitchen has stone bench tops with a separate island bench with waterfall edges; high end appliances with gas cook top, dishwasher, range hood and oven; and a spacious walk in pantry.
A meals area off the kitchen opens up onto the alfresco area, which has retractable fly screens for all season outdoor entertainment and overlooks a large landscaped garden.
Automatic double garage with internal access.
Contemporary Home Office with Carpet Ideas and Designs
10
