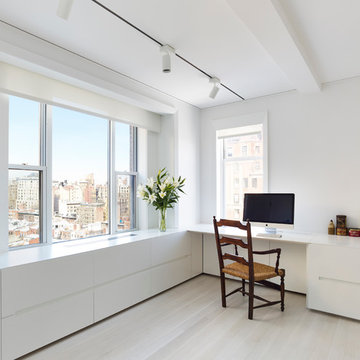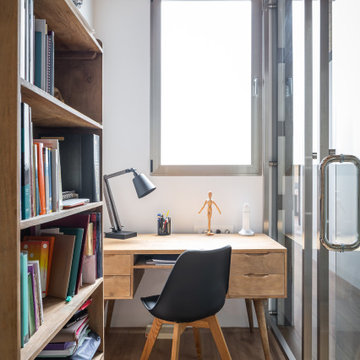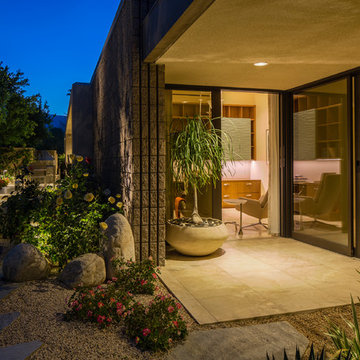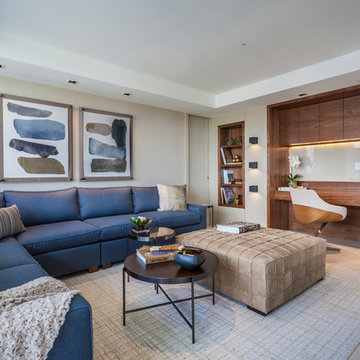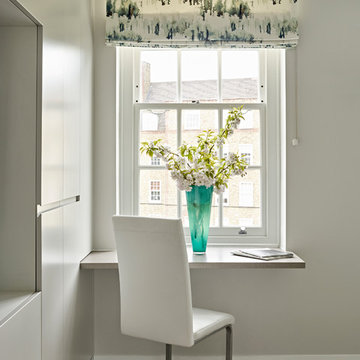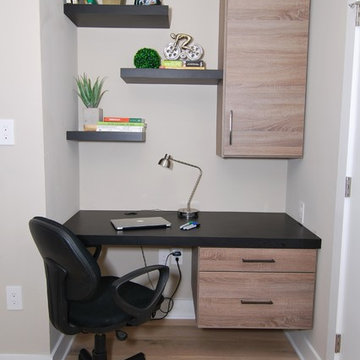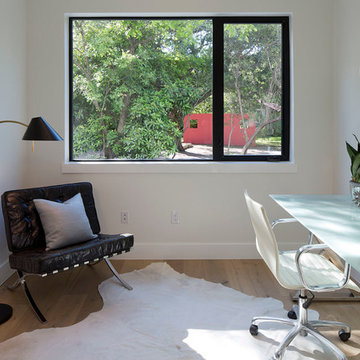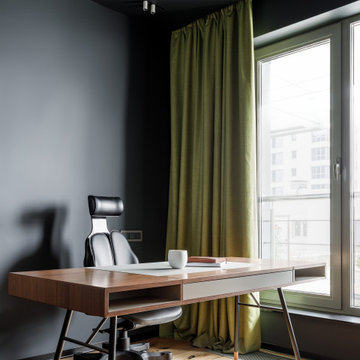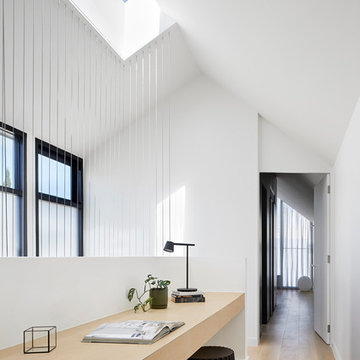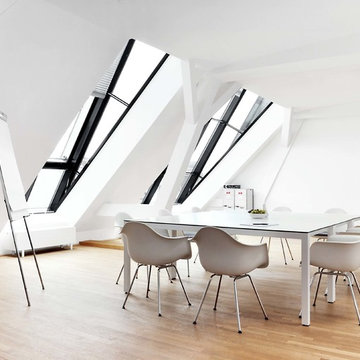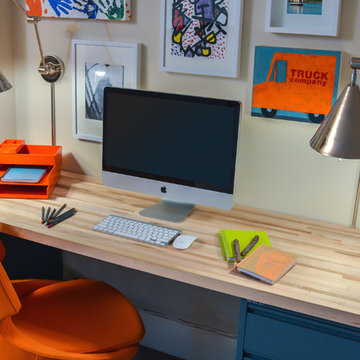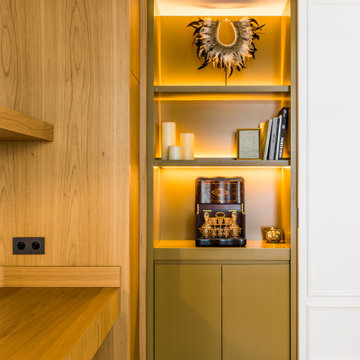Contemporary Home Office with Beige Floors Ideas and Designs
Refine by:
Budget
Sort by:Popular Today
161 - 180 of 3,022 photos
Item 1 of 3
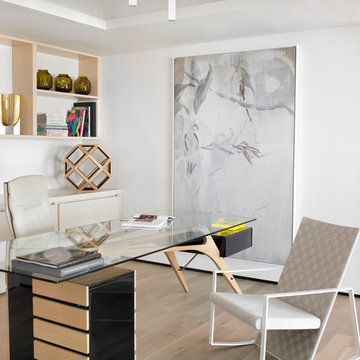
PHOTO BY: TROY CAMPBELL
Light wood bookshelves in the office complement the base of Zanotta’s Cavour desk. Wolk’s custom cabinetry is the perfect perch for a geometric sculpture by Paul Thomas for Niba Home. Art by Nick Goss, from Josh Lilley in London, provides a bit of outdoor fantasy. The Rox rocking chair is by Davis Furniture.
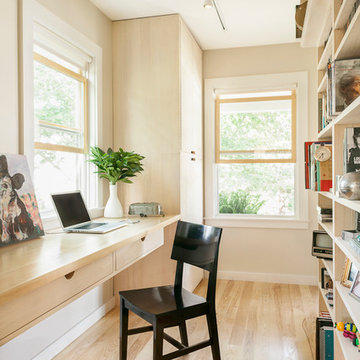
This is from a renovation we did in South Portland Maine, This office area has lots of light, Shelves, and a simple design.
Trent Bell Photography
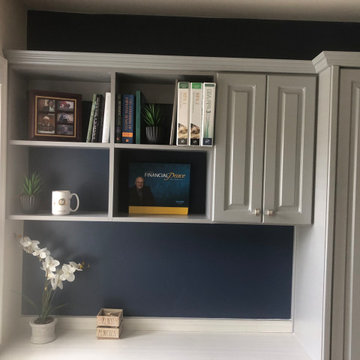
A Lawrenceville, Georgia client living in a 2-bedroom townhome wanted to create a space for friends and family to stay on occasion but needed a home office as well. Our very own Registered Storage Designer, Nicola Anderson was able to create an outstanding home office design containing a Murphy bed. The space includes raised panel doors & drawers in London Grey with a High Rise-colored laminate countertop and a queen size Murphy bed.
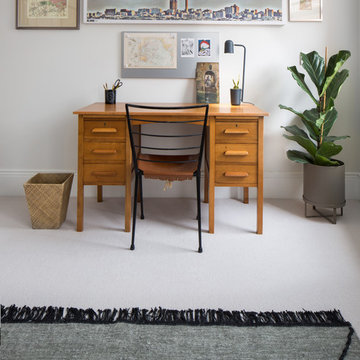
Mid Century modern desk and chair. Vintage maps framed. House plants.
Photographer Juliette Murphy
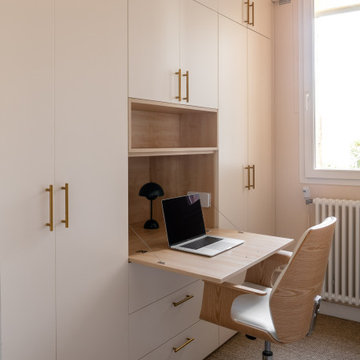
Rénovation complète d'un appartement haussmmannien de 70m2 dans le 14ème arr. de Paris. Les espaces ont été repensés pour créer une grande pièce de vie regroupant la cuisine, la salle à manger et le salon. Les espaces sont sobres et colorés. Pour optimiser les rangements et mettre en valeur les volumes, le mobilier est sur mesure, il s'intègre parfaitement au style de l'appartement haussmannien.
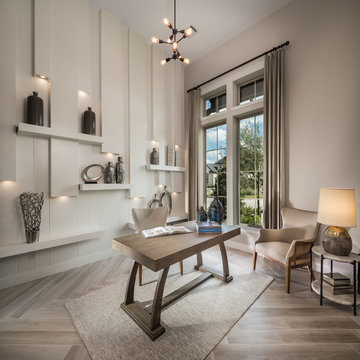
Paint on detail wall: Pure White SW 7005
Paint on remaining walls: Agreeable Gray SW 7029
All over: Ranch Wood Beige 6x48
Photography: Steve Chenn
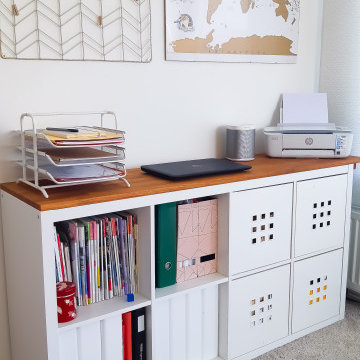
Aucune perte de place avec ce meuble fonctionnel détourné lorsqu'ils ne travaillent pas.
Les papiers personnels du couple y ont pris place après avoir été triés, classés puis rangés
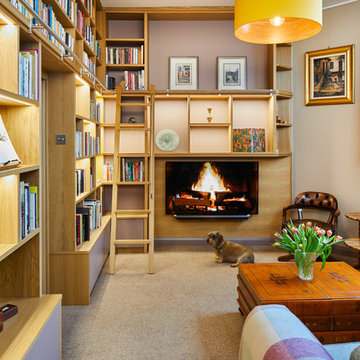
Ex.Office space renovated into home office, library and snug. Design, sourcing and project management by David Aldrich Designs Ltd. Building work by Maidenhead Design and Build. Cabinetry by Creative Woodwork. Photographs by Chris Snook Photography
Contemporary Home Office with Beige Floors Ideas and Designs
9
