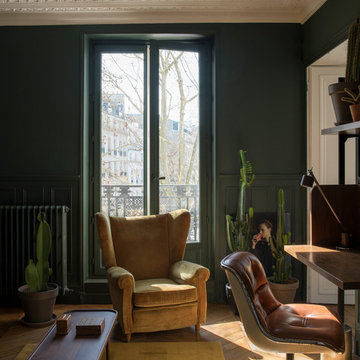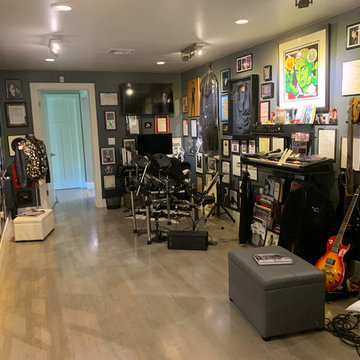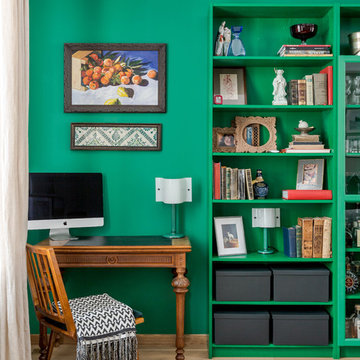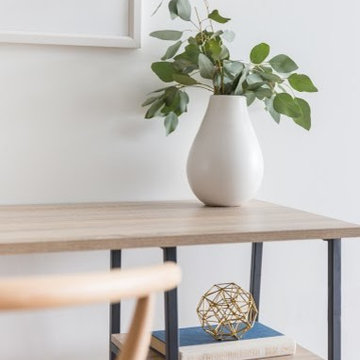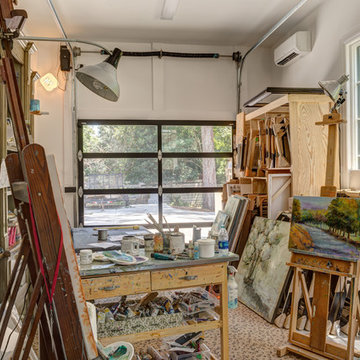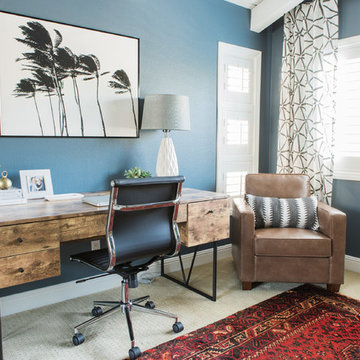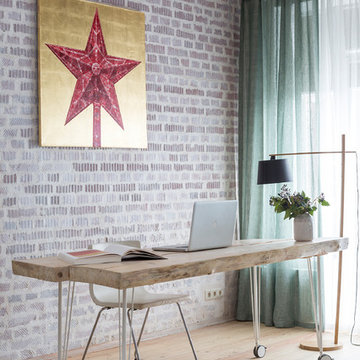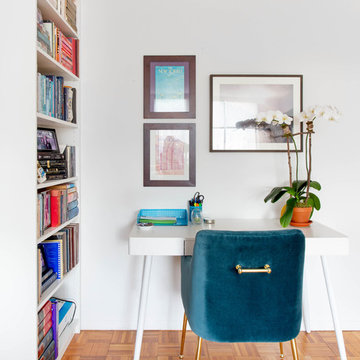Home Office
Refine by:
Budget
Sort by:Popular Today
1 - 20 of 342 photos
Item 1 of 3

I worked with my client to create a home that looked and functioned beautifully whilst minimising the impact on the environment. We reused furniture where possible, sourced antiques and used sustainable products where possible, ensuring we combined deliveries and used UK based companies where possible. The result is a unique family home.
An informal seating area around the fireplace with custom joinery created to display family treasures and keepsakes whilst hiding family essentials in the cupboards beneath.
Beautiful antique rugs and furniture make this home really special but not so precious that the dog and young children aren't welcome.
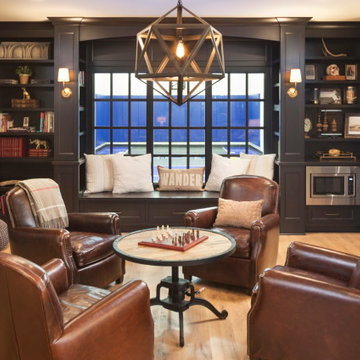
The client’s coastal New England roots inspired this Shingle style design for a lakefront lot. With a background in interior design, her ideas strongly influenced the process, presenting both challenge and reward in executing her exact vision. Vintage coastal style grounds a thoroughly modern open floor plan, designed to house a busy family with three active children. A primary focus was the kitchen, and more importantly, the butler’s pantry tucked behind it. Flowing logically from the garage entry and mudroom, and with two access points from the main kitchen, it fulfills the utilitarian functions of storage and prep, leaving the main kitchen free to shine as an integral part of the open living area.
An ARDA for Custom Home Design goes to
Royal Oaks Design
Designer: Kieran Liebl
From: Oakdale, Minnesota
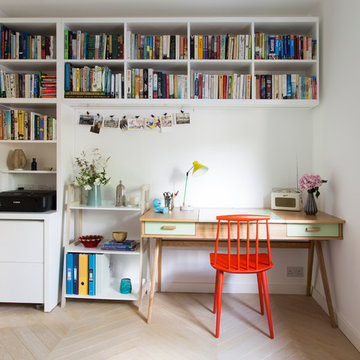
The office has bespoke book shelves running across the entire length of one wall providing great storage for our client's large book collection.
Photo credit: David Giles
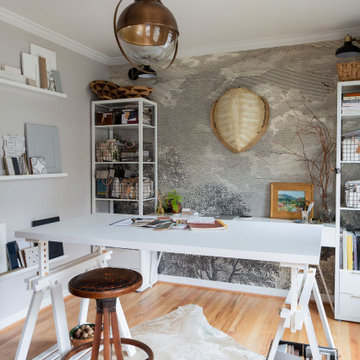
Mural wallpaper, and eclectic lighting allow the style to stand out in this flexible home office/studio.
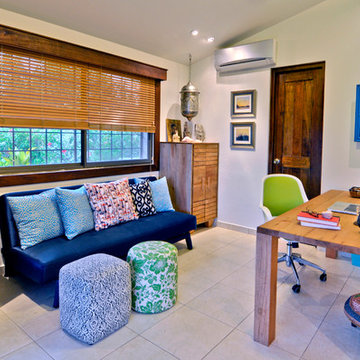
Fun patterned textiles, custom-designed furnishings and unique accessories come together to create this eclectic and contemporary home office for the lady of the house. Wood finishes that are present in the public areas of the house are repeated here, but the juxtaposition between the light vs. dark wood stains and the sleek vs. rustic wood finishes create an inspiring and interesting space that lends itself to completing creative work. The custom solid-wood furniture pieces provide ample storage that will also conceal unsightly office supplies and paperwork. Original works of art are highlighted through customized framing and unique collectables are displayed in a fun and simple way. Thanks to the futon sofa, this home office can double as a last-minute guest room for visitors.
Photos by Oliver Wolfe Photography

The home office featured here serves as a design studio. We went with a rich deep green paint for the walls and for the feature we added this Damask wallpaper. The custom wood work featured, runs the entire span of the space. The cinnamon color stain in on the wood is the perfect compliment to the shades of red and gold found throughout the wallpaper. We couldn't find a conference room that would fit exactly. So we located this light blonde stained dining table, that serves two purposes. The table serves as a desk for daily workspace and as a conference table for client and team meetings.
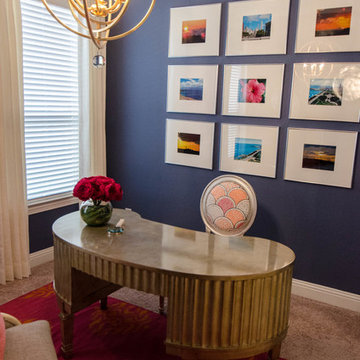
The inspiration for the rooms color pallet was taken from my client's personal vacation photos to Hawaii. We both fell in love with the hibiscus flower and the sunsets. Often I take inspiration from my clients in order to create a unique design tailored to them.
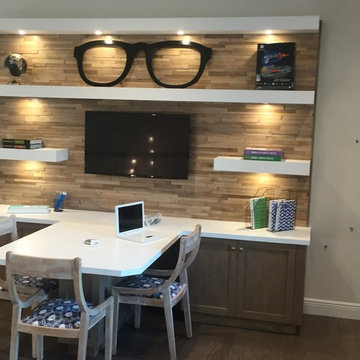
Fun and Functional space for the kids to study, do homework or surf the web.
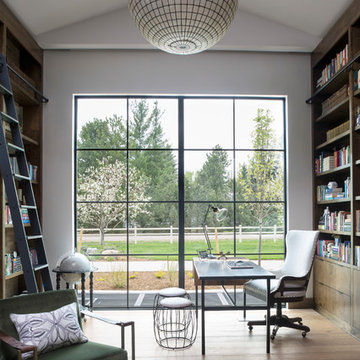
This home office/library was the favorite room of the clients and ourselves. The vaulted ceilings and high walls gave us plenty of room to create the bookshelves of the client's dreams.
Photo by Emily Minton Redfield
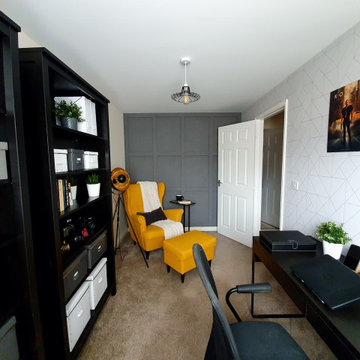
This is a spare room renovation. My client needed a comfortable and stylish space to work from home, he wanted to reuse some furniture that he already had but also include more to allow storage space.
1
