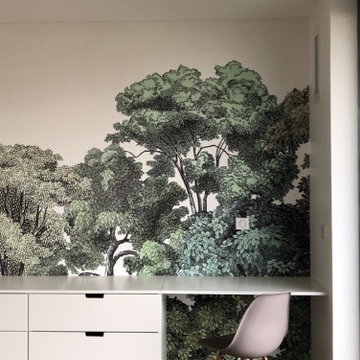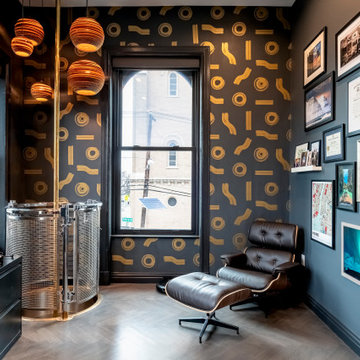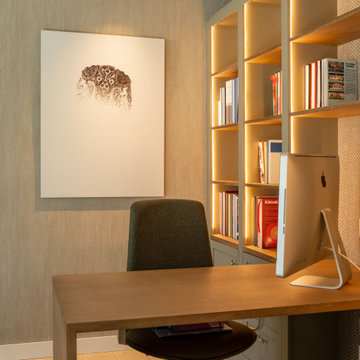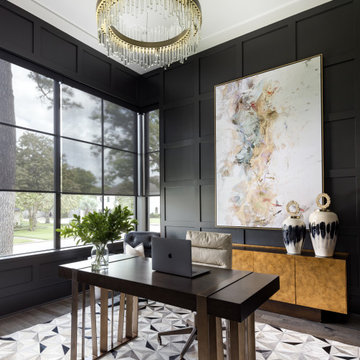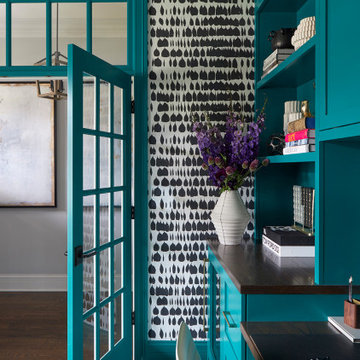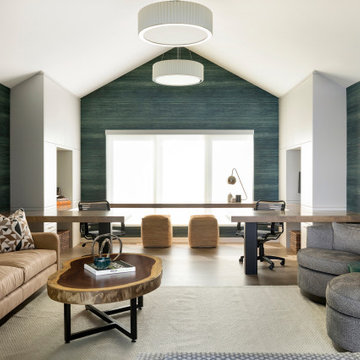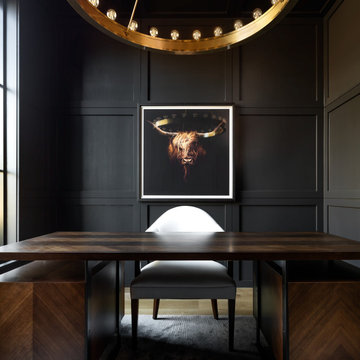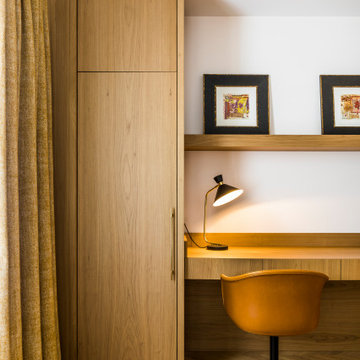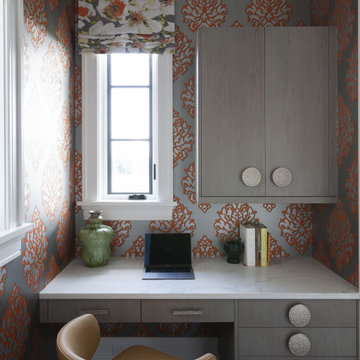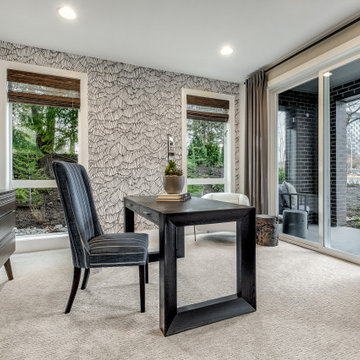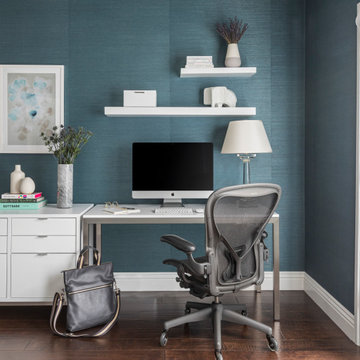Contemporary Home Office with All Types of Wall Treatment Ideas and Designs
Refine by:
Budget
Sort by:Popular Today
41 - 60 of 1,442 photos
Item 1 of 3
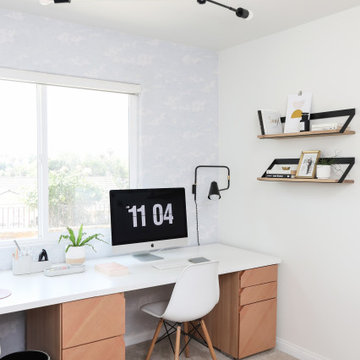
We were asked to help transform a cluttered, half-finished common area to an organized, multi-functional homework/play/lounge space for this family of six. They were so pleased with the desk setup for the kids, that we created a similar workspace for their office. In the midst of designing these living areas, they had a leak in their kitchen, so we jumped at the opportunity to give them a brand new one. This project was a true collaboration between owner and designer, as it was done completely remotely.
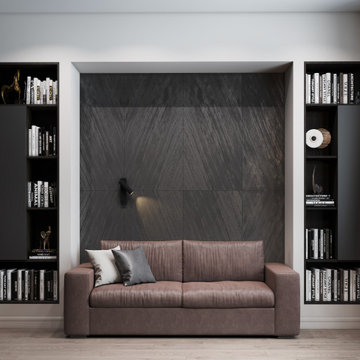
Хозяйский кабинет занят отдельную комнату. Его решили сделать в темных цветах и минималистичном стиле, чтобы ничего не отвлекало от работы

Our Carmel design-build studio was tasked with organizing our client’s basement and main floor to improve functionality and create spaces for entertaining.
In the basement, the goal was to include a simple dry bar, theater area, mingling or lounge area, playroom, and gym space with the vibe of a swanky lounge with a moody color scheme. In the large theater area, a U-shaped sectional with a sofa table and bar stools with a deep blue, gold, white, and wood theme create a sophisticated appeal. The addition of a perpendicular wall for the new bar created a nook for a long banquette. With a couple of elegant cocktail tables and chairs, it demarcates the lounge area. Sliding metal doors, chunky picture ledges, architectural accent walls, and artsy wall sconces add a pop of fun.
On the main floor, a unique feature fireplace creates architectural interest. The traditional painted surround was removed, and dark large format tile was added to the entire chase, as well as rustic iron brackets and wood mantel. The moldings behind the TV console create a dramatic dimensional feature, and a built-in bench along the back window adds extra seating and offers storage space to tuck away the toys. In the office, a beautiful feature wall was installed to balance the built-ins on the other side. The powder room also received a fun facelift, giving it character and glitz.
---
Project completed by Wendy Langston's Everything Home interior design firm, which serves Carmel, Zionsville, Fishers, Westfield, Noblesville, and Indianapolis.
For more about Everything Home, see here: https://everythinghomedesigns.com/
To learn more about this project, see here:
https://everythinghomedesigns.com/portfolio/carmel-indiana-posh-home-remodel
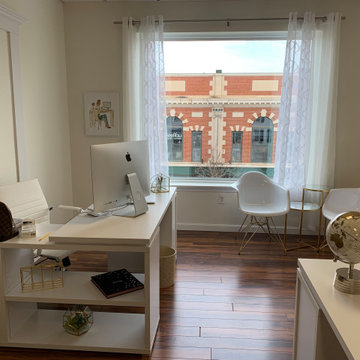
We opened this room into a larger home office. We removed the previous separating walls and staged the room to show as a home office space, perfect for two desks, a sitting area and storage compartments.
We repaired the previously damaged walls and installed new drywall, then painted the rooms and trim work surrounding the doors and windows.
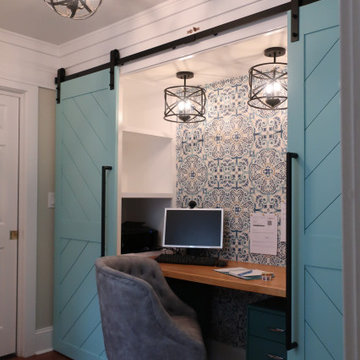
A cluttered hallway is not only reorganized into a clean walkway, but also transformed into a hidden office, complete with custom barn doors with hidden and exposed storage. It also features a specially designed magnetic wallpaper to allow for posting documents, reminders and photos without putting holes in the all.
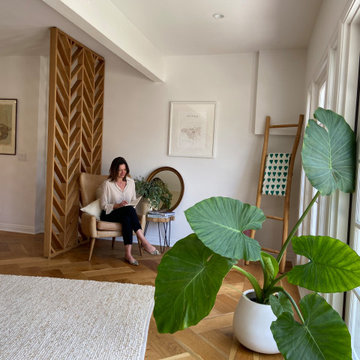
We created a real atmosphere for this nutritionist home office, peaceful and calm. We organized the space in order to create different spaces, using a builtin partition and a special customized library: discussion with patients, zoom meetings, a reading nook... The wallpaper adds a uniqueness and a beautiful harmony.
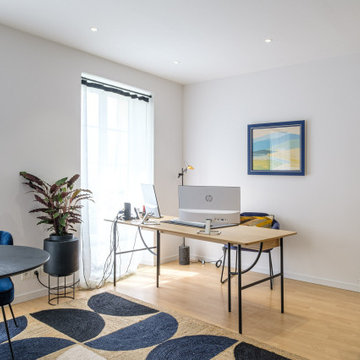
Réaménagement d'un bureau de direction selon les principes du Feng-Shui par la décoratrice Magali Lesage Consulting.
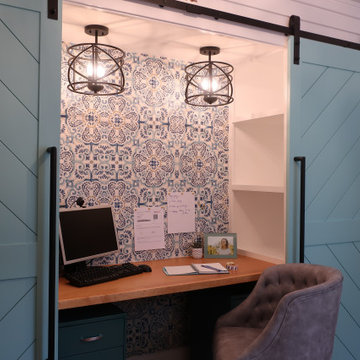
A cluttered hallway is not only reorganized into a clean walkway, but also transformed into a hidden office, complete with custom barn doors with hidden and exposed storage. It also features a specially designed magnetic wallpaper to allow for posting documents, reminders and photos without putting holes in the all.
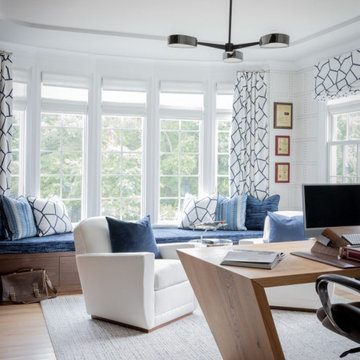
Aviation inspired home office with walnut built-in bench, granite fireplace wall and walnut shelving units. White grass cloth wallpaper has polished chrome rivets to suggest an airplane hangar.
Contemporary Home Office with All Types of Wall Treatment Ideas and Designs
3
