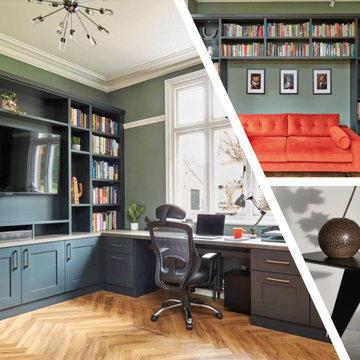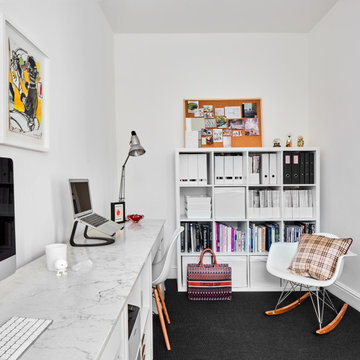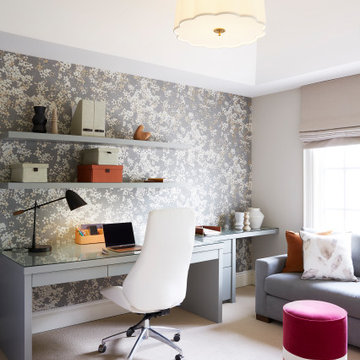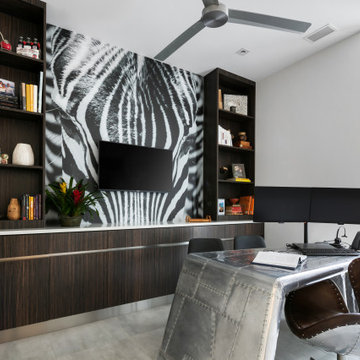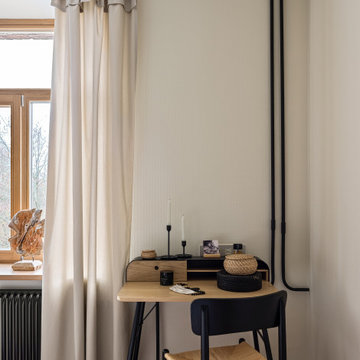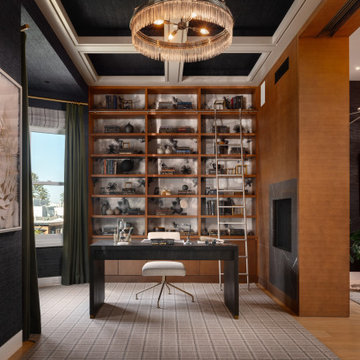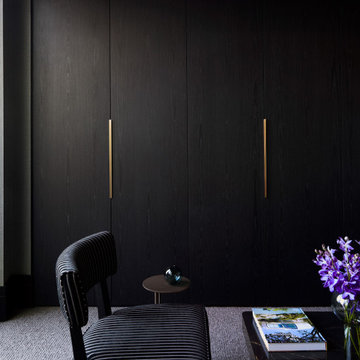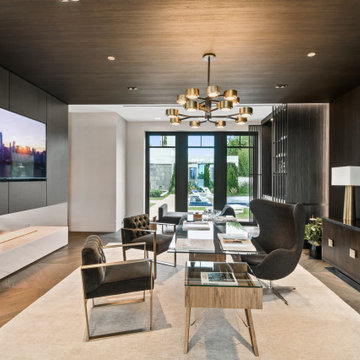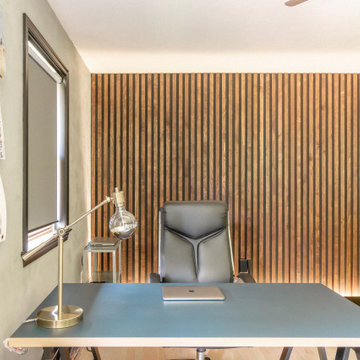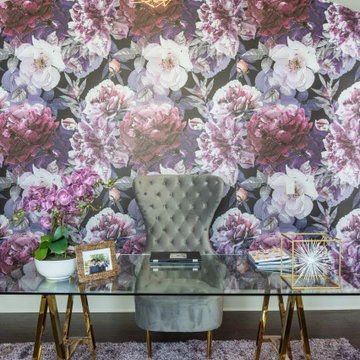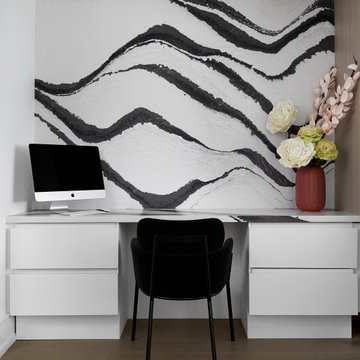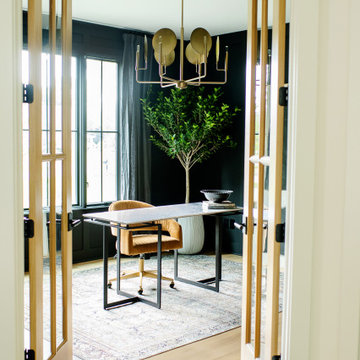Contemporary Home Office with All Types of Wall Treatment Ideas and Designs
Refine by:
Budget
Sort by:Popular Today
141 - 160 of 1,442 photos
Item 1 of 3
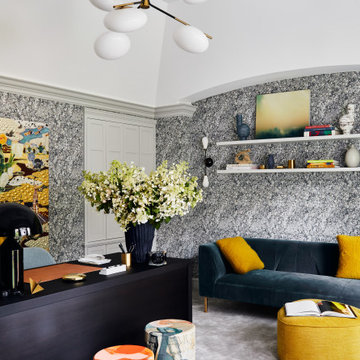
Key decor elements include:
Chandelier: Champignon chandelier by West Elm
Desk: custom desk by Rosewood Shop
Sofa: Gates sofa from The Future Perfect with DG Cassia fabric from Osborne and Little
Sofa pillows: Mohair pillows by Hawkins New York
Ceramic Stools: Reinaldo Sanguino stools from the Future Perfect
Wall sconces: Dyad by Apparatus
Bench: Freeman bench by DDC/Minotti
Desk lamp: Atollo table lamp by Oluce
Vases on shelf: Matthias Kaiser Wayward vases from The Future Perfect
Wallpaper: Florence wallpaper by Schumacher
Vase on desk: Volcano Vase by Chris Wolston from The Future Perfect
Art behind desk: Makoto Fujimara
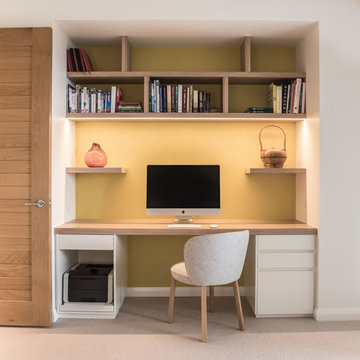
Custom cabinetry was designed and installed with a burst of colour added in the yellow textured wallpaper.
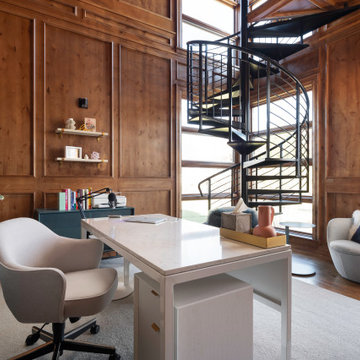
Rodwin Architecture & Skycastle Homes
Location: Boulder, Colorado, USA
Interior design, space planning and architectural details converge thoughtfully in this transformative project. A 15-year old, 9,000 sf. home with generic interior finishes and odd layout needed bold, modern, fun and highly functional transformation for a large bustling family. To redefine the soul of this home, texture and light were given primary consideration. Elegant contemporary finishes, a warm color palette and dramatic lighting defined modern style throughout. A cascading chandelier by Stone Lighting in the entry makes a strong entry statement. Walls were removed to allow the kitchen/great/dining room to become a vibrant social center. A minimalist design approach is the perfect backdrop for the diverse art collection. Yet, the home is still highly functional for the entire family. We added windows, fireplaces, water features, and extended the home out to an expansive patio and yard.
The cavernous beige basement became an entertaining mecca, with a glowing modern wine-room, full bar, media room, arcade, billiards room and professional gym.
Bathrooms were all designed with personality and craftsmanship, featuring unique tiles, floating wood vanities and striking lighting.
This project was a 50/50 collaboration between Rodwin Architecture and Kimball Modern
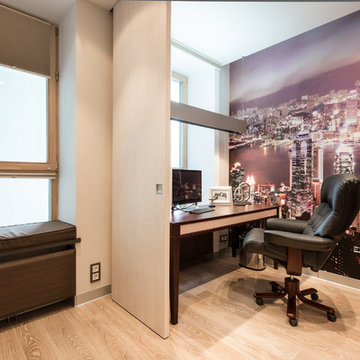
Кабинет - ниша. При необходимости закрывается раздвижной перегородкой. Несмотря на кажущиеся небольшие габариты ниши - рабочий стол (индивидуального изготовления по чертежам архитектора) имеет вполне приемлемую ширину - 1,80 м. На видовой стене удачно разместилась панорама Гонконга.

A uniform and cohesive look adds simplicity to the overall aesthetic, supporting the minimalist design of this boathouse. The A5s is Glo’s slimmest profile, allowing for more glass, less frame, and wider sightlines. The concealed hinge creates a clean interior look while also providing a more energy-efficient air-tight window. The increased performance is also seen in the triple pane glazing used in both series. The windows and doors alike provide a larger continuous thermal break, multiple air seals, high-performance spacers, Low-E glass, and argon filled glazing, with U-values as low as 0.20. Energy efficiency and effortless minimalism create a breathtaking Scandinavian-style remodel.
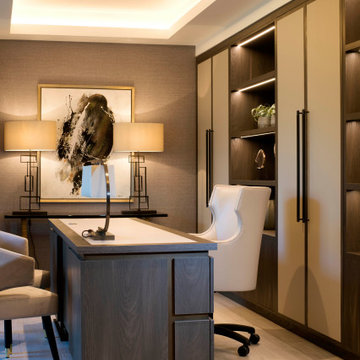
Working from home should allow you to appoint a room to your exact tastes and requirements. Whether that's the grandest of desks, stylish storage, a comfortable leather chair, or even a full Golf Simulator for the much needed break (see other shots)!
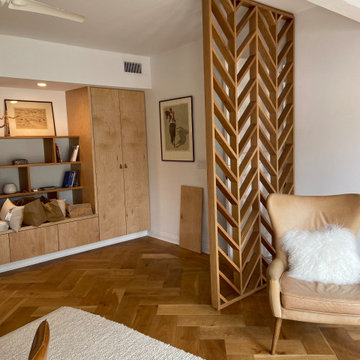
We created a real atmosphere for this nutritionist home office, peaceful and calm. We organized the space in order to create different spaces, using a builtin partition and a special customized library: discussion with patients, zoom meetings, a reading nook... The wallpaper adds a uniqueness and a beautiful harmony.
Contemporary Home Office with All Types of Wall Treatment Ideas and Designs
8
