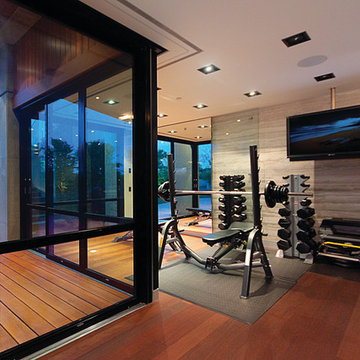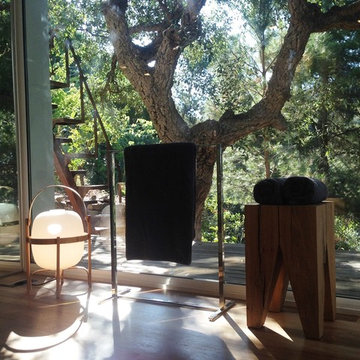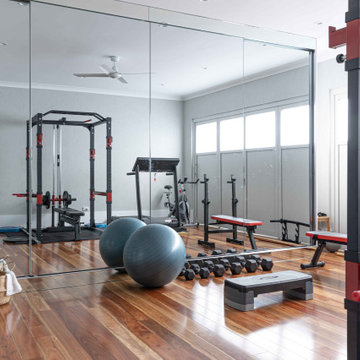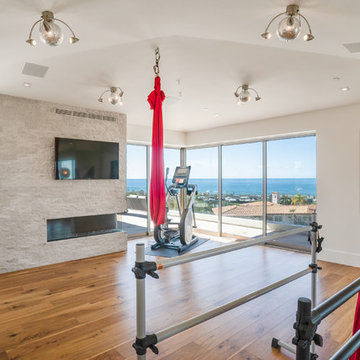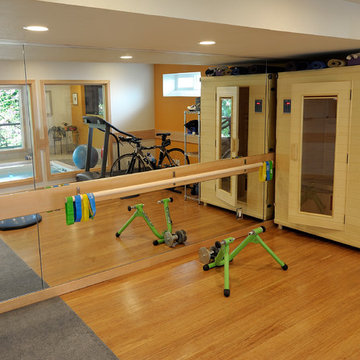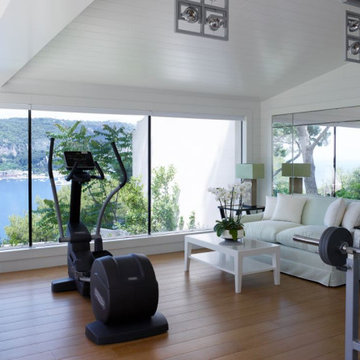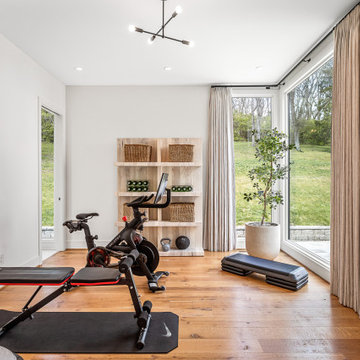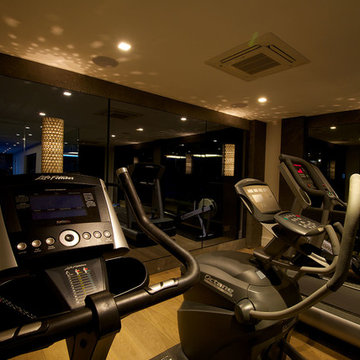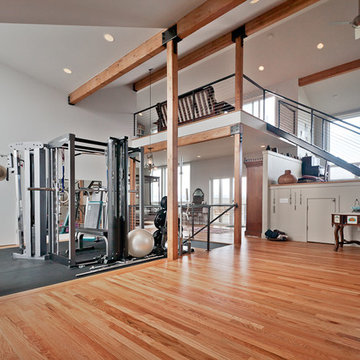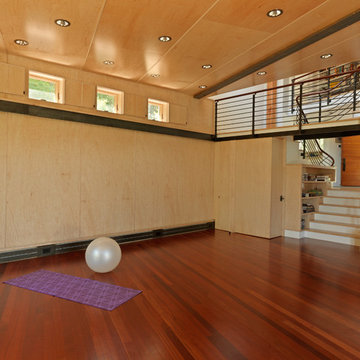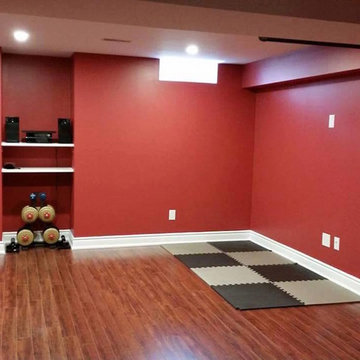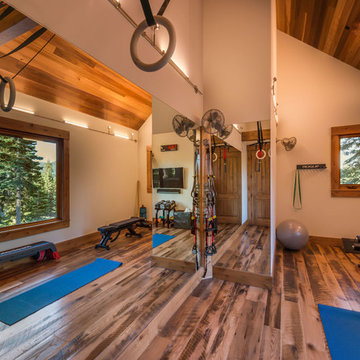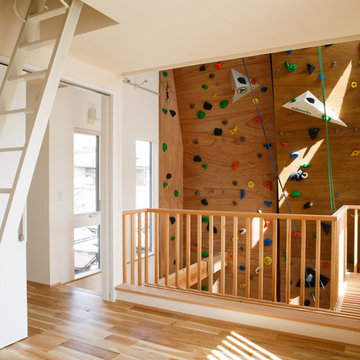Contemporary Home Gym with Medium Hardwood Flooring Ideas and Designs
Refine by:
Budget
Sort by:Popular Today
61 - 80 of 168 photos
Item 1 of 3
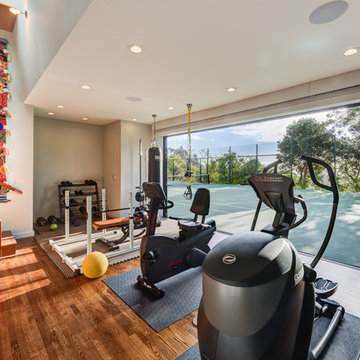
Treve Johnson, Photography
Studio Bergtraun, Architect
Shaddle Construction
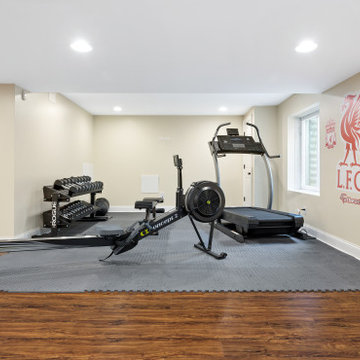
A wet bar, gym, theater, and a full luxury bathroom — this Barrington, IL basement adds great utility and value to the home.
Project designed by Skokie renovation firm, Chi Renovation & Design - general contractors, kitchen and bath remodelers, and design & build company. They serve the Chicago area, and its surrounding suburbs, with an emphasis on the North Side and North Shore. You'll find their work from the Loop through Lincoln Park, Skokie, Evanston, Wilmette, and all the way up to Lake Forest.
For more about Chi Renovation & Design, click here: https://www.chirenovation.com/
To learn more about this project, click here: https://www.chirenovation.com/galleries/basement-renovations-living-attics/#barrington-basement-remodel-bar-theater-gym
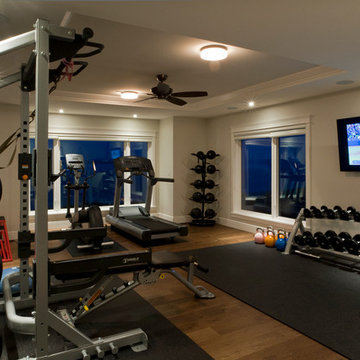
FITNESS ROOM
Interior Designer: The Interior Design Group
Contractor: HOMES BY KIMBERLY
Photos: SHERI JACKSON
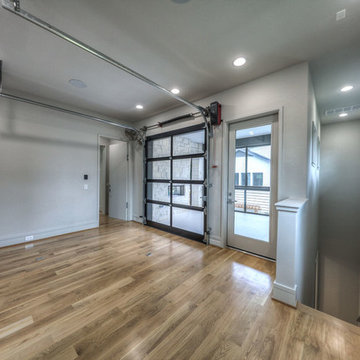
exercise room at top of hidden master stairway. doors lead to screened porch. sheet rock niches for workout gloves, drink, headphones, towels, or anything needed around exercise equipment. the garage door opens to balcony that is screened-in with a fireplace. part of the multi-room master suite.
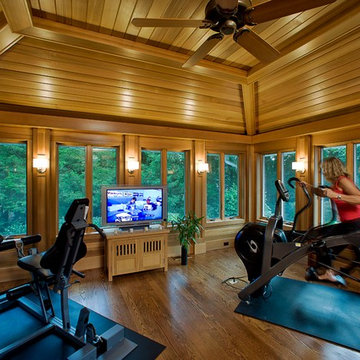
Bergen County, NJ - Contemporary - Home Gym Designed by Bart Lidsky of The Hammer & Nail Inc.
Photography by: Steve Rossi
This elegant cedar lined space doubles as a home gym and meditation room. Natural Cedar covers all wall and ceiling surfaces to compliment the beautiful garden view through glass windows.
http://thehammerandnail.com
#BartLidsky #HNdesigns #KitchenDesign
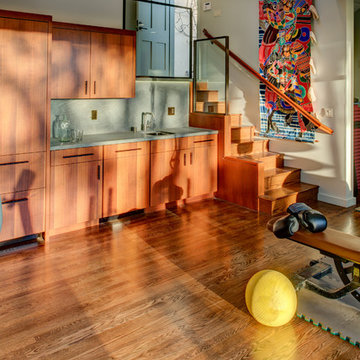
Treve Johnson, Photography
Studio Bergtraun, Architect
Shaddle Construction
Contemporary Home Gym with Medium Hardwood Flooring Ideas and Designs
4
