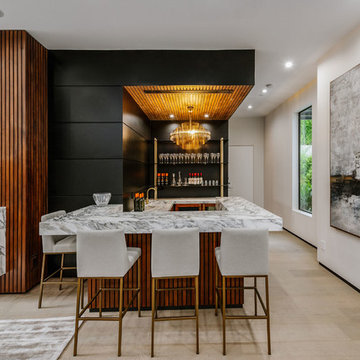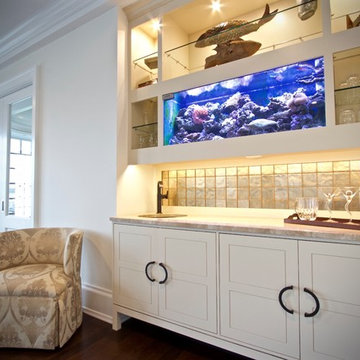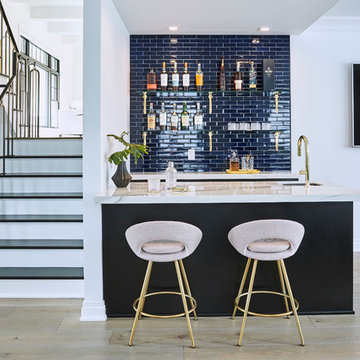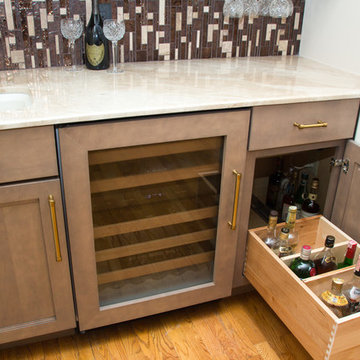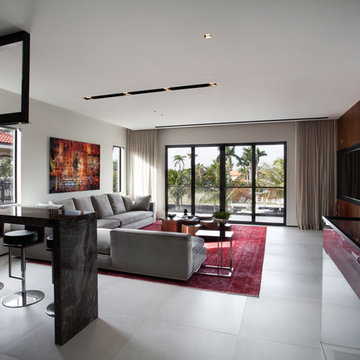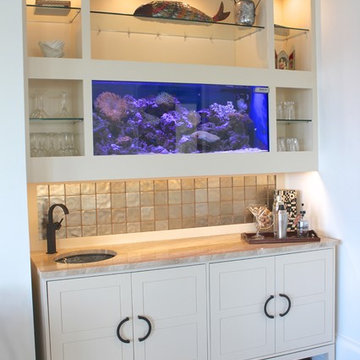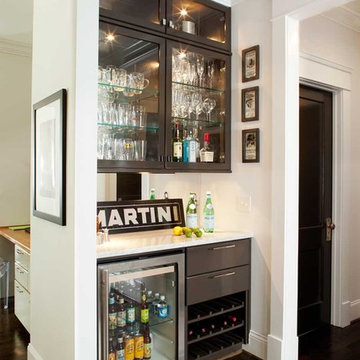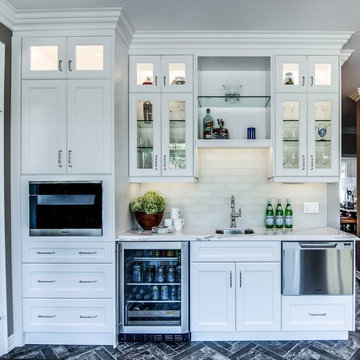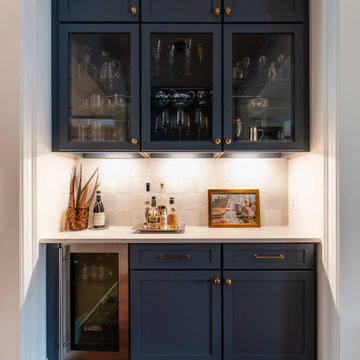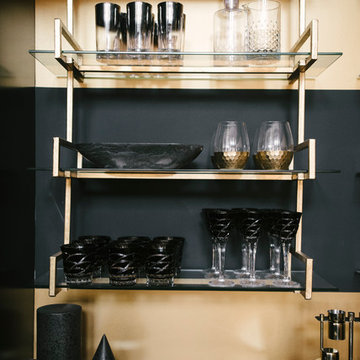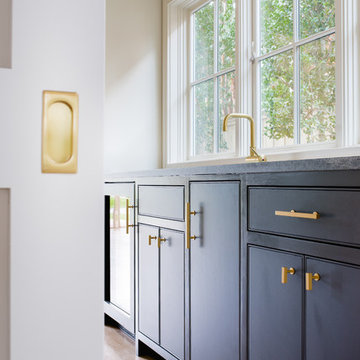Contemporary Home Bar with Marble Worktops Ideas and Designs
Refine by:
Budget
Sort by:Popular Today
81 - 100 of 549 photos
Item 1 of 3

A decidedly modern, no-nonsense vibe permeates this 2018 kitchen remodel in Huntington Woods. Sleek gray and white cabinets feature flush mounted pulls reminiscent of filing cabinets. Hardworking Viking appliances and an industrial looking citrus juicer stand ready to get things done. Minimalist bar stools tuck neatly away beneath the extended island countertop. The one-handled, high arc faucet with gourmet spray joins an under-mount sink in front of an unadorned new picture window. Contemporary French doors by Weather Shield flank either side of the sink to create a calming sense of symmetry and balance.
A second glance reveals understated touches that soften the edges of the kitchen to make it inviting and comfortable. Etched glass doors grace the upper cabinets in the side pantry. The stainless steel backsplashes wear a subtle, circular rubbed sheen. A trio of delicately bent glass pendants reminiscent of glowing Asian paper lanterns hover serenely above the length of the island's waterfalled countertop. The quartzite countertops themselves appear soft, almost like translucent origami paper that has been lovingly folded, refolded, and smoothed back out. The countertop edges are mitered and gently square to cascade to the floor with a graceful waterfall effect down to the walnut floors.
The initial room design included a walk-in pantry, which during construction was transformed into an open wine bar with finished cabinetry. The square stepped ceiling detail symmetrically positioned over the island is the pleasing result of dropping the ceiling by two inches to conceal an original dropped beam. The finished design honors the spirit of the home's original design while ushering it graciously into the present day.

Below Buchanan is a basement renovation that feels as light and welcoming as one of our outdoor living spaces. The project is full of unique details, custom woodworking, built-in storage, and gorgeous fixtures. Custom carpentry is everywhere, from the built-in storage cabinets and molding to the private booth, the bar cabinetry, and the fireplace lounge.
Creating this bright, airy atmosphere was no small challenge, considering the lack of natural light and spatial restrictions. A color pallet of white opened up the space with wood, leather, and brass accents bringing warmth and balance. The finished basement features three primary spaces: the bar and lounge, a home gym, and a bathroom, as well as additional storage space. As seen in the before image, a double row of support pillars runs through the center of the space dictating the long, narrow design of the bar and lounge. Building a custom dining area with booth seating was a clever way to save space. The booth is built into the dividing wall, nestled between the support beams. The same is true for the built-in storage cabinet. It utilizes a space between the support pillars that would otherwise have been wasted.
The small details are as significant as the larger ones in this design. The built-in storage and bar cabinetry are all finished with brass handle pulls, to match the light fixtures, faucets, and bar shelving. White marble counters for the bar, bathroom, and dining table bring a hint of Hollywood glamour. White brick appears in the fireplace and back bar. To keep the space feeling as lofty as possible, the exposed ceilings are painted black with segments of drop ceilings accented by a wide wood molding, a nod to the appearance of exposed beams. Every detail is thoughtfully chosen right down from the cable railing on the staircase to the wood paneling behind the booth, and wrapping the bar.

Two cabinets and two floating shelves were used to turn this empty space into the perfect wet bar in the recreation room. Featuring integrated shelving lighting and a mini fridge, this couple will be able to host friends and family for multiple parties and holidays to come.

Our Petite Lounge was formerly a small atrium, but after opening up the small doorway to create this dramatic entry, it is a stunning part of a trifecta of spaces meant to elegantly and comfortably entertain well. The black marble tile in inlaid with brass undulating details, which we echoed in the custom brass fittings we used to support our glass shelves.
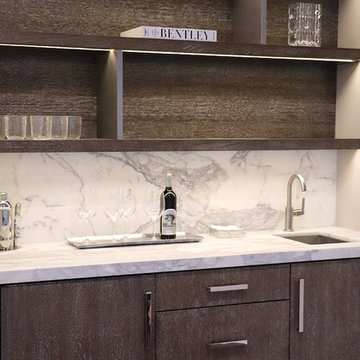
Custom made cerused wood bar for a living room. The shelving is all illuminated by integrated LED strip lighting and the shelf dividers are stainless steel. The countertop and backsplash are calacatta marble. There is a hidden beverage/wine fridge to the left of the drawers.
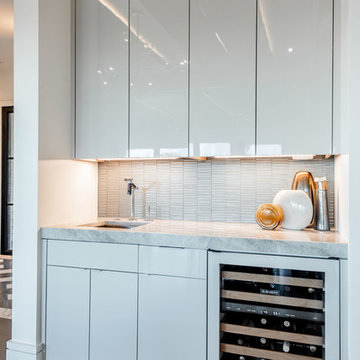
Built by Award Winning, Certified Luxury Custom Home Builder SHELTER Custom-Built Living.
Interior Details and Design- SHELTER Custom-Built Living Build-Design team. .
Architect- DLB Custom Home Design INC..
Interior Decorator- Hollis Erickson Design.

A black and white color pallet in a modern home bar with backlit marble wind cellar.
Jared Kuzia Photography

Phillip Cocker Photography
The Decadent Adult Retreat! Bar, Wine Cellar, 3 Sports TV's, Pool Table, Fireplace and Exterior Hot Tub.
A custom bar was designed my McCabe Design & Interiors to fit the homeowner's love of gathering with friends and entertaining whilst enjoying great conversation, sports tv, or playing pool. The original space was reconfigured to allow for this large and elegant bar. Beside it, and easily accessible for the homeowner bartender is a walk-in wine cellar. Custom millwork was designed and built to exact specifications including a routered custom design on the curved bar. A two-tiered bar was created to allow preparation on the lower level. Across from the bar, is a sitting area and an electric fireplace. Three tv's ensure maximum sports coverage. Lighting accents include slims, led puck, and rope lighting under the bar. A sonas and remotely controlled lighting finish this entertaining haven.
Contemporary Home Bar with Marble Worktops Ideas and Designs
5
